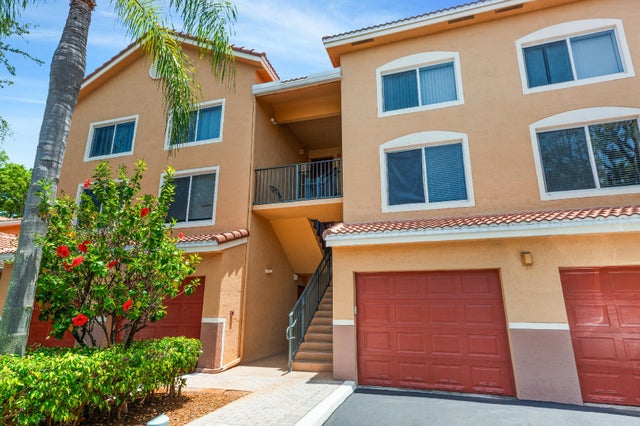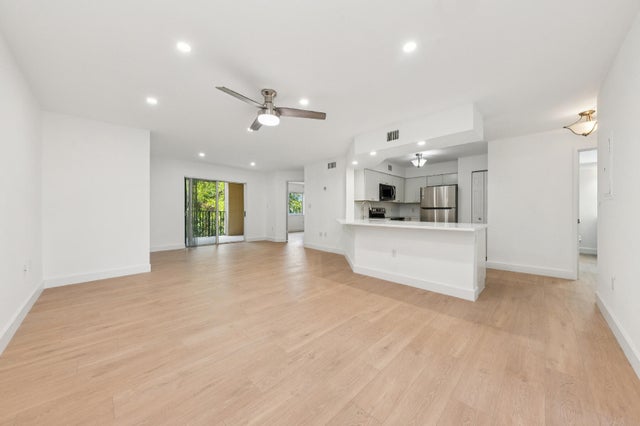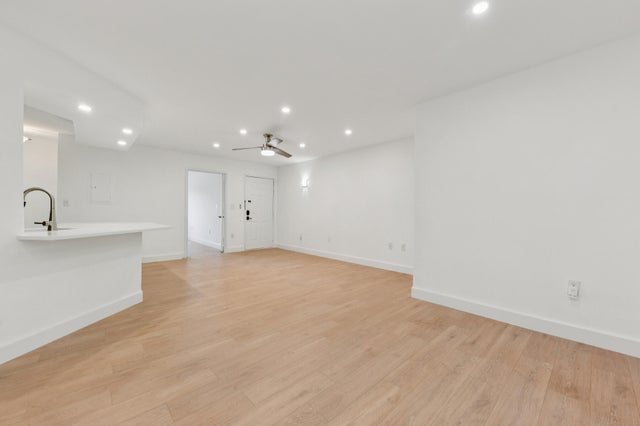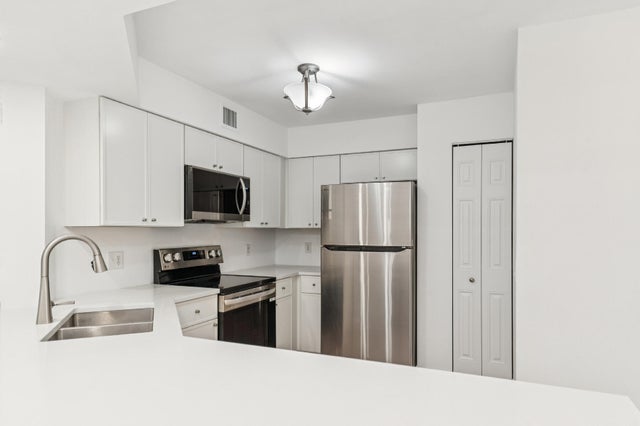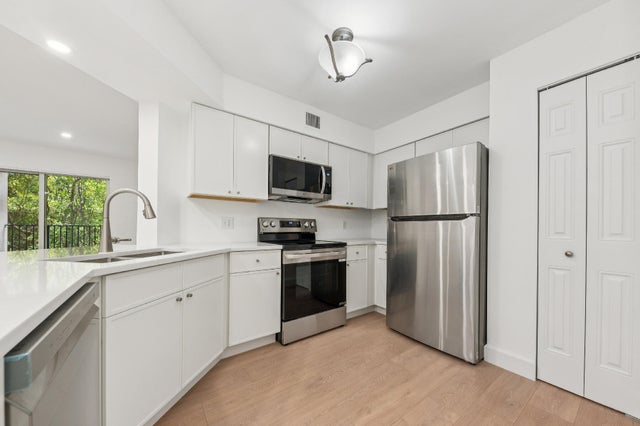About 400 Scotia Drive #303
Fully renovated and freshly painted 3 bedroom, 2 bath condo with attached one car garage. The kitchen has new stainless-steel appliances, quartz countertops and custom cabinetry. The split floor plan offers privacy and comfort. Both bathrooms have been completely remodeled as well with custom tile and vanities. Mariner's Cay offers its residents resort style living with its heated pool and spa, state of the art fitness center, BBQ area, dog park and private beach on the intracoastal where you can paddleboard or kayak. Come and enjoy this resort lifestyle.
Features of 400 Scotia Drive #303
| MLS® # | RX-11096471 |
|---|---|
| USD | $339,000 |
| CAD | $477,187 |
| CNY | 元2,420,630 |
| EUR | €293,414 |
| GBP | £255,568 |
| RUB | ₽27,122,949 |
| HOA Fees | $929 |
| Bedrooms | 3 |
| Bathrooms | 2.00 |
| Full Baths | 2 |
| Total Square Footage | 1,245 |
| Living Square Footage | 1,144 |
| Square Footage | Tax Rolls |
| Acres | 0.00 |
| Year Built | 2001 |
| Type | Residential |
| Sub-Type | Condo or Coop |
| Restrictions | Buyer Approval, No Boat, No RV, Tenant Approval, Lease OK w/Restrict, Comercial Vehicles Prohibited |
| Unit Floor | 3 |
| Status | Active |
| HOPA | No Hopa |
| Membership Equity | No |
Community Information
| Address | 400 Scotia Drive #303 |
|---|---|
| Area | 4200 |
| Subdivision | Hypoluxos Mariners Cay Condo |
| City | Hypoluxo |
| County | Palm Beach |
| State | FL |
| Zip Code | 33462 |
Amenities
| Amenities | Billiards, Clubhouse, Exercise Room, Library, Pool, Spa-Hot Tub, Street Lights, Sauna, Bike Storage, Private Beach Pvln, Manager on Site, Dog Park |
|---|---|
| Utilities | 3-Phase Electric, Public Sewer, Public Water |
| Parking | Driveway, Garage - Building, Vehicle Restrictions |
| # of Garages | 1 |
| View | Preserve |
| Is Waterfront | No |
| Waterfront | None |
| Has Pool | No |
| Pets Allowed | Restricted |
| Unit | Corner |
| Subdivision Amenities | Billiards, Clubhouse, Exercise Room, Library, Pool, Spa-Hot Tub, Street Lights, Sauna, Bike Storage, Private Beach Pvln, Manager on Site, Dog Park |
| Security | Gate - Unmanned |
Interior
| Interior Features | Split Bedroom, Fire Sprinkler |
|---|---|
| Appliances | Auto Garage Open, Dishwasher, Dryer, Microwave, Range - Electric, Refrigerator, Smoke Detector, Storm Shutters, Washer |
| Heating | Central |
| Cooling | Central |
| Fireplace | No |
| # of Stories | 3 |
| Stories | 3.00 |
| Furnished | Unfurnished |
| Master Bedroom | Combo Tub/Shower |
Exterior
| Exterior Features | Covered Balcony |
|---|---|
| Windows | Blinds |
| Roof | S-Tile |
| Construction | CBS |
| Front Exposure | Northwest |
School Information
| Elementary | Rolling Green Elementary School |
|---|---|
| Middle | Lantana Middle School |
| High | Boynton Beach Community High |
Additional Information
| Date Listed | June 4th, 2025 |
|---|---|
| Days on Market | 131 |
| Zoning | RH |
| Foreclosure | No |
| Short Sale | No |
| RE / Bank Owned | No |
| HOA Fees | 928.62 |
| Parcel ID | 26434510280043030 |
Room Dimensions
| Master Bedroom | 15 x 13 |
|---|---|
| Living Room | 17 x 12 |
| Kitchen | 11 x 10 |
Listing Details
| Office | Beachfront Properties Real Estate LLC |
|---|---|
| ivana@beachfrontproperties.us |

