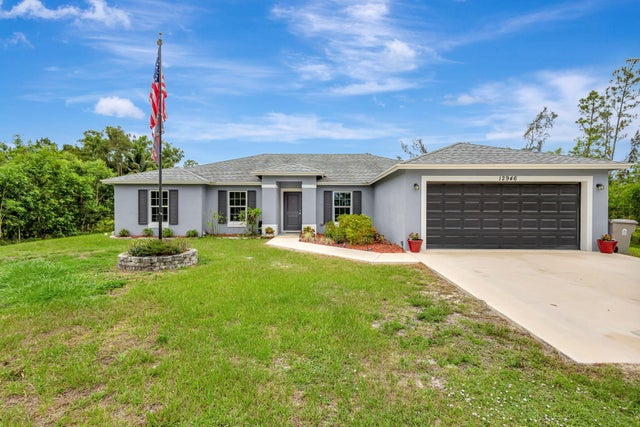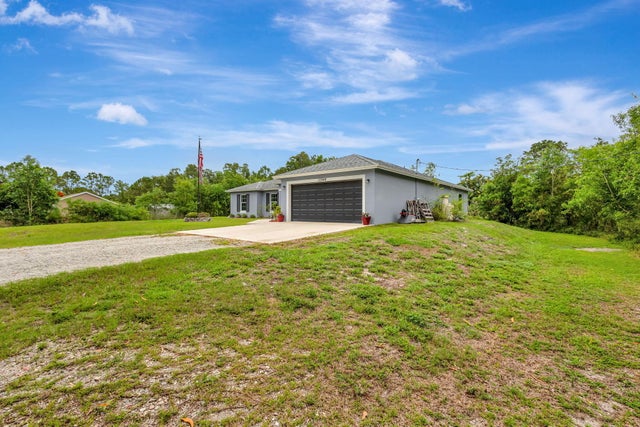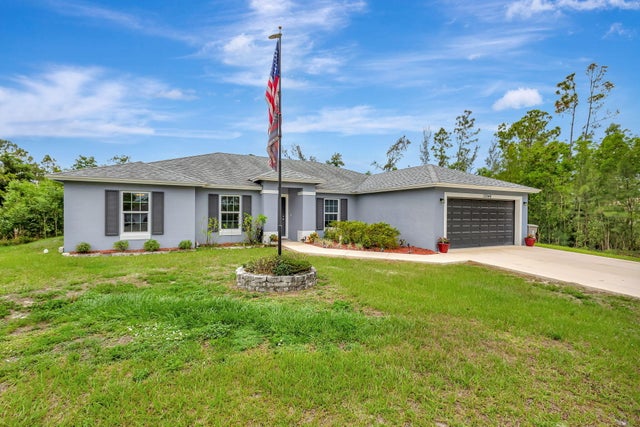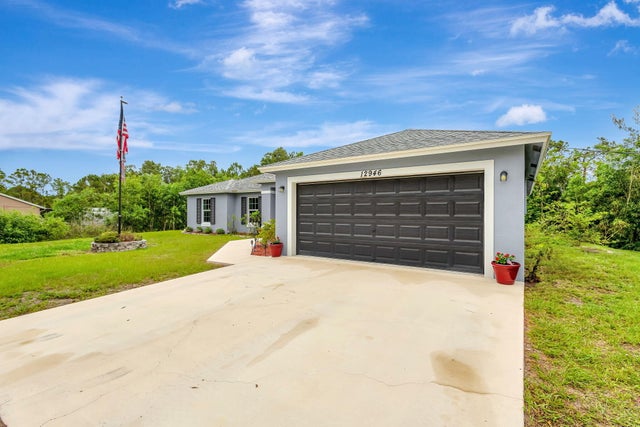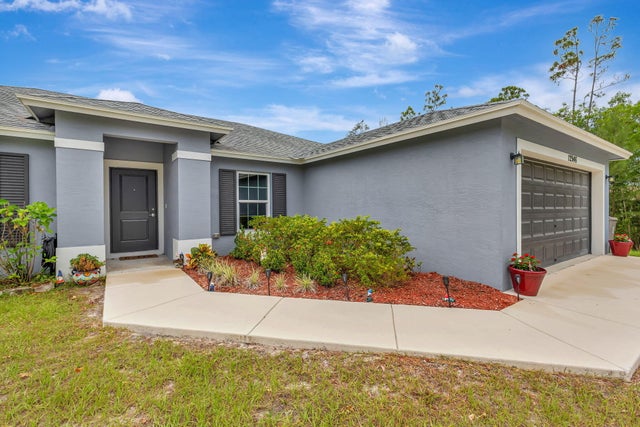About 12946 63rd Lane N
Like New, 4 bedroom, 2 bath, Ibis Model with covered back patio built by Synergy Homes in 2021. The home features Synergy's top tier energy efficiency via whole home insulation, energy efficient appliances and double pane hurricane impact windows. The living space offers an open concept, wood look tile, recessed lighting and vaulted ceilings. The kitchen features wood shaker cabinets, GE stainless appliances, upgraded Quartz tops with a generous 10 foot long island. The bathrooms provide dual sinks and granite tops. Offering a turn key home... water filtration and softening system, reverse osmosis for the kitchen, partial Ceiling Fans and Light Fixtures, Window Treatments as well as a washer and dryer all in place. Located on 1.16 acres convenient to schools and shopping.
Features of 12946 63rd Lane N
| MLS® # | RX-11096464 |
|---|---|
| USD | $665,000 |
| CAD | $932,569 |
| CNY | 元4,736,396 |
| EUR | €572,643 |
| GBP | £499,351 |
| RUB | ₽53,749,556 |
| Bedrooms | 4 |
| Bathrooms | 2.00 |
| Full Baths | 2 |
| Total Square Footage | 2,764 |
| Living Square Footage | 2,141 |
| Square Footage | Tax Rolls |
| Acres | 1.16 |
| Year Built | 2021 |
| Type | Residential |
| Sub-Type | Single Family Detached |
| Restrictions | None |
| Style | Ranch, Traditional |
| Unit Floor | 0 |
| Status | Pending |
| HOPA | No Hopa |
| Membership Equity | No |
Community Information
| Address | 12946 63rd Lane N |
|---|---|
| Area | 5540 |
| Subdivision | The Acreage |
| City | The Acreage |
| County | Palm Beach |
| State | FL |
| Zip Code | 33412 |
Amenities
| Amenities | None |
|---|---|
| Utilities | Cable, 3-Phase Electric, Septic, Well Water |
| Parking | 2+ Spaces, Garage - Attached, Open |
| # of Garages | 2 |
| Is Waterfront | No |
| Waterfront | None |
| Has Pool | No |
| Pets Allowed | Yes |
| Subdivision Amenities | None |
| Guest House | No |
Interior
| Interior Features | Ctdrl/Vault Ceilings, Foyer, French Door, Cook Island, Pantry, Split Bedroom, Walk-in Closet |
|---|---|
| Appliances | Auto Garage Open, Dishwasher, Disposal, Microwave, Range - Electric, Refrigerator, Smoke Detector, Water Heater - Elec, Water Softener-Owned |
| Heating | Central, Electric |
| Cooling | Central, Electric |
| Fireplace | No |
| # of Stories | 1 |
| Stories | 1.00 |
| Furnished | Unfurnished |
| Master Bedroom | Dual Sinks, Separate Shower, Separate Tub |
Exterior
| Exterior Features | Covered Patio |
|---|---|
| Lot Description | 1 to < 2 Acres |
| Roof | Comp Shingle |
| Construction | CBS, Frame/Stucco |
| Front Exposure | North |
Additional Information
| Date Listed | June 4th, 2025 |
|---|---|
| Days on Market | 142 |
| Zoning | AR |
| Foreclosure | No |
| Short Sale | No |
| RE / Bank Owned | No |
| Parcel ID | 00414234000007750 |
Room Dimensions
| Master Bedroom | 17 x 13 |
|---|---|
| Living Room | 19 x 21 |
| Kitchen | 16 x 9 |
Listing Details
| Office | LPT Realty, LLC |
|---|---|
| boards@lpt.com |

