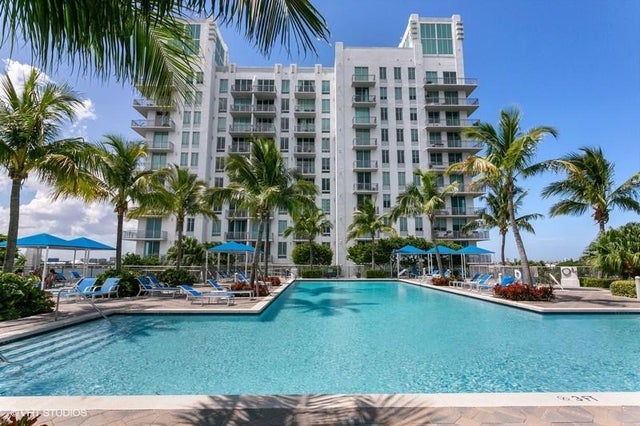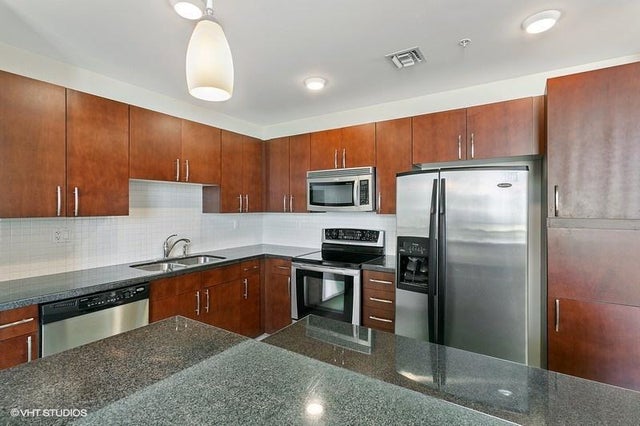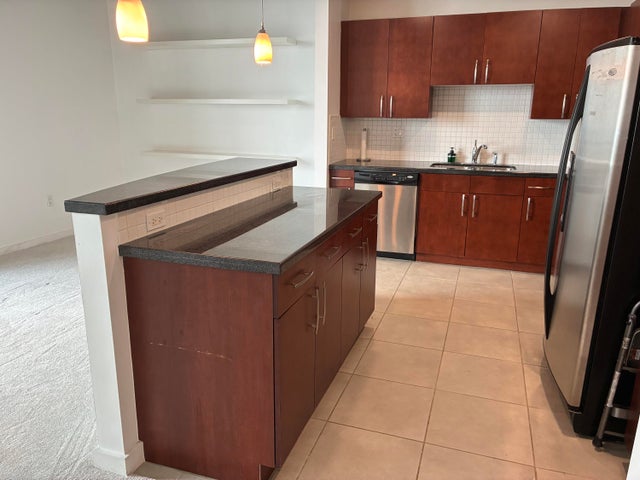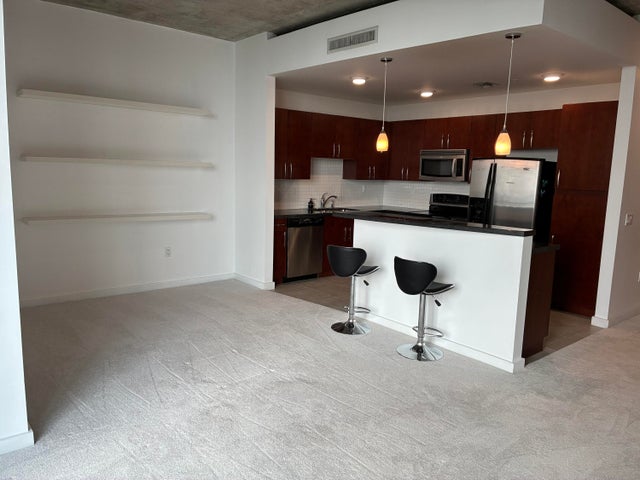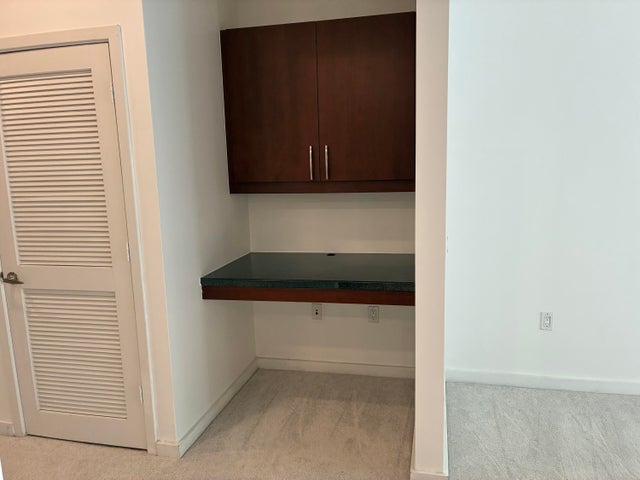About 300 S Australian Avenue #1401
Welcome to The Edge--West Palm Beach's premier modern retreat! This unfurnished 1BR/1BA condo features an open layout with granite countertops, stainless steel appliances, 10-foot ceilings, and a private balcony with tranquil views. Enjoy easy access, assigned parking, and pet-friendly living. Resort-style amenities include a 25m pool, hot tub, state-of-the-art fitness center, clubhouse, business center, and 24-hour attended lobby. Walk to downtown, train, shops, dining, and more. Investors: rent up to 12x/year! Experience the vibrant lifestyle of The Edge, with easy access to Rosemary Square, Clematis Street, Kravis Center, festivals, grocery stores, and theaters. Perfect for both year-round living and investment! Motivated Seller! Easy To Show.
Features of 300 S Australian Avenue #1401
| MLS® # | RX-11096448 |
|---|---|
| USD | $329,000 |
| CAD | $462,031 |
| CNY | 元2,344,586 |
| EUR | €283,128 |
| GBP | £246,403 |
| RUB | ₽25,908,421 |
| HOA Fees | $780 |
| Bedrooms | 1 |
| Bathrooms | 1.00 |
| Full Baths | 1 |
| Total Square Footage | 779 |
| Living Square Footage | 729 |
| Square Footage | Tax Rolls |
| Acres | 0.60 |
| Year Built | 2007 |
| Type | Residential |
| Sub-Type | Condo or Coop |
| Restrictions | Buyer Approval, Interview Required, Lease OK, Tenant Approval |
| Style | 4+ Floors, Contemporary |
| Unit Floor | 14 |
| Status | Active |
| HOPA | No Hopa |
| Membership Equity | No |
Community Information
| Address | 300 S Australian Avenue #1401 |
|---|---|
| Area | 5420 |
| Subdivision | EDGE CONDO |
| Development | The Edge |
| City | West Palm Beach |
| County | Palm Beach |
| State | FL |
| Zip Code | 33401 |
Amenities
| Amenities | Bike - Jog, Bike Storage, Cabana, Clubhouse, Community Room, Elevator, Exercise Room, Lobby, Manager on Site, Pool, Spa-Hot Tub, Trash Chute |
|---|---|
| Utilities | Cable, 3-Phase Electric, Public Sewer, Public Water |
| Parking | Assigned, Garage - Attached, Garage - Building, Guest, Street |
| # of Garages | 1 |
| View | City, Intracoastal, Ocean |
| Is Waterfront | No |
| Waterfront | None |
| Has Pool | No |
| Pets Allowed | Yes |
| Unit | Interior Hallway |
| Subdivision Amenities | Bike - Jog, Bike Storage, Cabana, Clubhouse, Community Room, Elevator, Exercise Room, Lobby, Manager on Site, Pool, Spa-Hot Tub, Trash Chute |
| Security | Doorman, Lobby, Security Patrol, TV Camera |
| Guest House | No |
Interior
| Interior Features | Fire Sprinkler, Volume Ceiling |
|---|---|
| Appliances | Dishwasher, Disposal, Dryer, Ice Maker, Microwave, Range - Electric, Refrigerator, Smoke Detector, Washer, Water Heater - Elec |
| Heating | Central, Electric |
| Cooling | Central, Electric |
| Fireplace | No |
| # of Stories | 16 |
| Stories | 16.00 |
| Furnished | Unfurnished |
| Master Bedroom | Combo Tub/Shower |
Exterior
| Exterior Features | Auto Sprinkler, Open Balcony |
|---|---|
| Lot Description | 1/2 to < 1 Acre |
| Windows | Impact Glass |
| Roof | Concrete Tile |
| Construction | CBS, Concrete |
| Front Exposure | Northeast |
School Information
| Middle | Roosevelt Middle School |
|---|---|
| High | Alexander Dryfoos School of the Arts |
Additional Information
| Date Listed | June 4th, 2025 |
|---|---|
| Days on Market | 133 |
| Zoning | CLD-25 |
| Foreclosure | No |
| Short Sale | No |
| RE / Bank Owned | No |
| HOA Fees | 779.75 |
| Parcel ID | 74434321260001401 |
| Contact Info | 561-454-9715 |
Room Dimensions
| Master Bedroom | 11 x 10 |
|---|---|
| Living Room | 20 x 15 |
| Kitchen | 12 x 9 |
| Patio | 10 x 5 |
Listing Details
| Office | Illustrated Properties |
|---|---|
| mikepappas@keyes.com |

