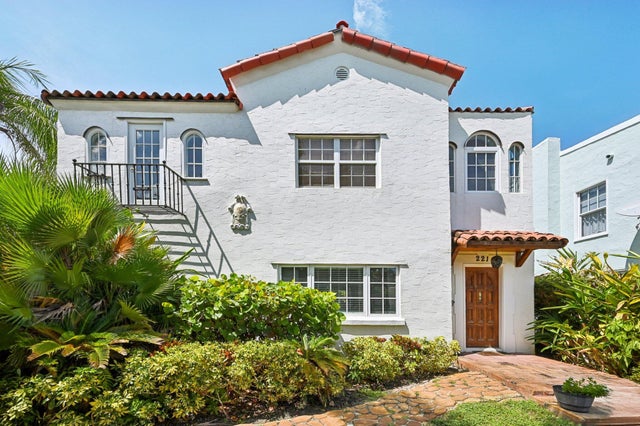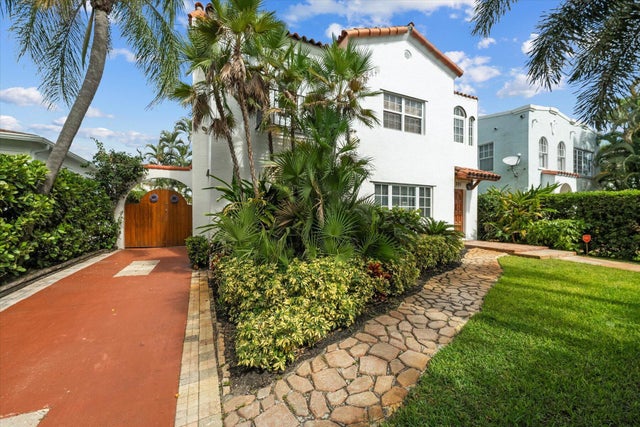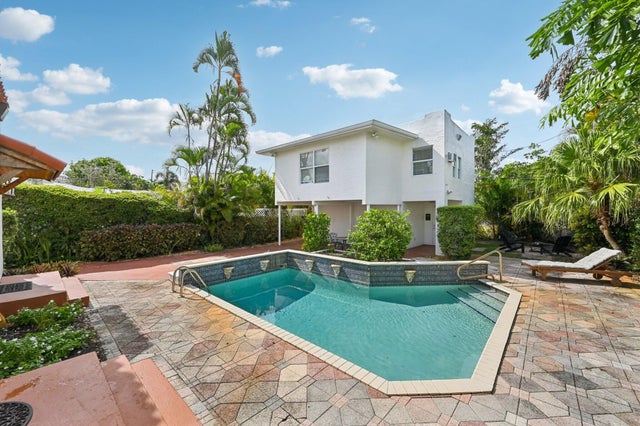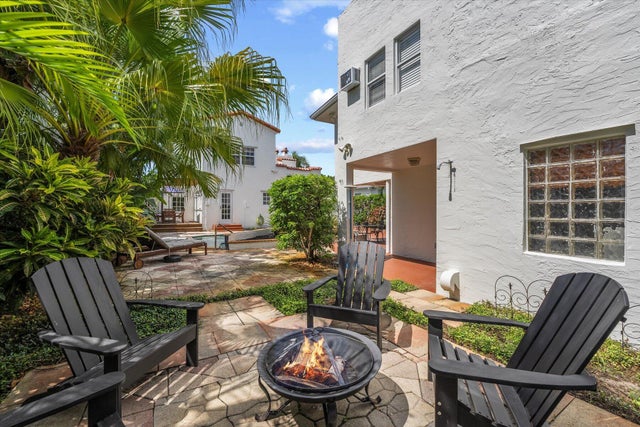About 221 Greymon Drive
For Sale or Lease. Motivated Seller, Priced under appraised value. Historic Spanish Mediterranean in the heart of Southland Park. With an amazing location on a quiet street and just 1.5 blocks to the intracoastal waterway. This gem is recently renovated with full impact windows, updated kitchen, new appliances, new ACs, Reverse Osmosis system and a heated pool. The main house features, 3 bedrooms and 2.5 bathrooms. Dade County pine wood floors, washer/dryer and designer fixtures and finishes. The guest house was also recently renovated with 2 bedrooms, kitchen, living room, full bath and second laundry room. All decor from interior designer Motivo Homes and can be sold furnished, The rear yard is fenced and has a 2 car garage/game room. Video tour available upon request.
Open Houses
| Sat, Oct 18th | 11:00am - 1:00pm |
|---|
Features of 221 Greymon Drive
| MLS® # | RX-11096384 |
|---|---|
| USD | $2,499,900 |
| CAD | $3,518,934 |
| CNY | 元17,850,536 |
| EUR | €2,163,731 |
| GBP | £1,884,647 |
| RUB | ₽200,013,749 |
| Bedrooms | 5 |
| Bathrooms | 4.00 |
| Full Baths | 3 |
| Half Baths | 1 |
| Total Square Footage | 3,412 |
| Living Square Footage | 2,782 |
| Square Footage | Owner |
| Acres | 0.15 |
| Year Built | 1928 |
| Type | Residential |
| Sub-Type | Single Family Detached |
| Restrictions | None |
| Style | Mediterranean |
| Unit Floor | 0 |
| Status | Price Change |
| HOPA | No Hopa |
| Membership Equity | No |
Community Information
| Address | 221 Greymon Drive |
|---|---|
| Area | 5440 |
| Subdivision | Southland Park |
| City | West Palm Beach |
| County | Palm Beach |
| State | FL |
| Zip Code | 33405 |
Amenities
| Amenities | Sidewalks, Picnic Area, Park |
|---|---|
| Utilities | Cable, 3-Phase Electric, Public Sewer, Public Water, Gas Natural |
| Parking | 2+ Spaces, Garage - Detached, Garage - Building, Street |
| # of Garages | 2 |
| View | City |
| Is Waterfront | No |
| Waterfront | None |
| Has Pool | Yes |
| Pool | Heated, Inground, Gunite, Concrete |
| Pets Allowed | Yes |
| Subdivision Amenities | Sidewalks, Picnic Area, Park |
| Guest House | Yes |
Interior
| Interior Features | Entry Lvl Lvng Area, Foyer, French Door, Cook Island, Pantry, Roman Tub, Split Bedroom, Upstairs Living Area, Fireplace(s), Built-in Shelves, Custom Mirror, Laundry Tub |
|---|---|
| Appliances | Dishwasher, Dryer, Ice Maker, Microwave, Refrigerator, Smoke Detector, Washer, Water Heater - Gas, Range - Gas, Washer/Dryer Hookup, Reverse Osmosis Water Treatment |
| Heating | Central, Electric, Central Building |
| Cooling | Ceiling Fan, Central, Electric |
| Fireplace | Yes |
| # of Stories | 2 |
| Stories | 2.00 |
| Furnished | Furnished, Unfurnished |
| Master Bedroom | Separate Tub, 2 Master Baths, Mstr Bdrm - Upstairs, 2 Master Suites |
Exterior
| Exterior Features | Auto Sprinkler, Fence, Well Sprinkler, Outdoor Shower, Open Patio, Deck, Zoned Sprinkler, Extra Building, Open Porch, Custom Lighting |
|---|---|
| Lot Description | East of US-1, Sidewalks, Public Road |
| Windows | Blinds, Impact Glass, Hurricane Windows |
| Roof | Barrel, Tar/Gravel |
| Construction | CBS, Frame, Frame/Stucco |
| Front Exposure | South |
School Information
| Elementary | Palm Beach Public |
|---|---|
| Middle | Conniston Middle School |
| High | Forest Hill Community High School |
Additional Information
| Date Listed | June 3rd, 2025 |
|---|---|
| Days on Market | 133 |
| Zoning | Residential |
| Foreclosure | No |
| Short Sale | No |
| RE / Bank Owned | No |
| Parcel ID | 74434334090050600 |
Room Dimensions
| Master Bedroom | 14 x 13 |
|---|---|
| Living Room | 21 x 14 |
| Kitchen | 16 x 14 |
Listing Details
| Office | Premier Brokers International |
|---|---|
| support@premierbrokersinternational.com |





