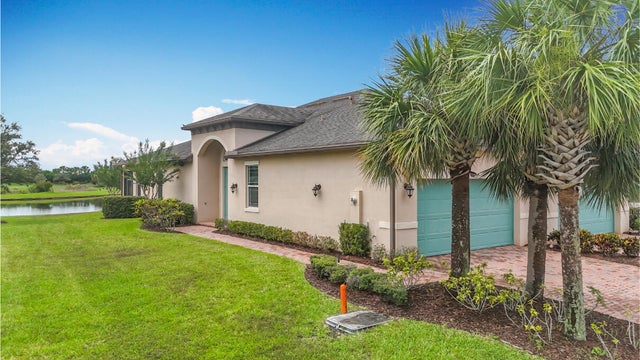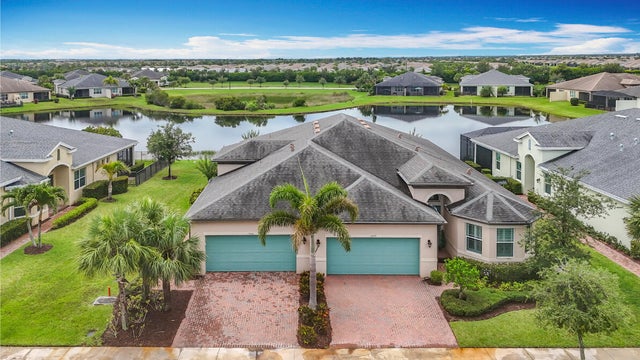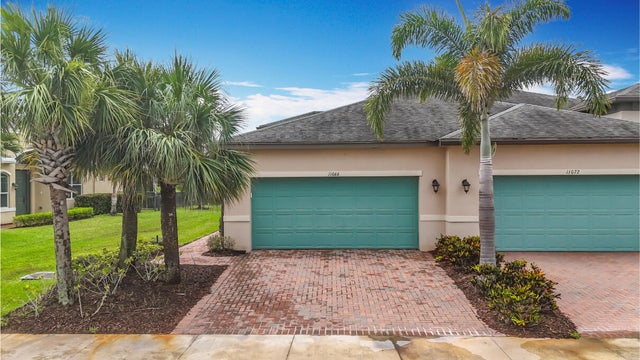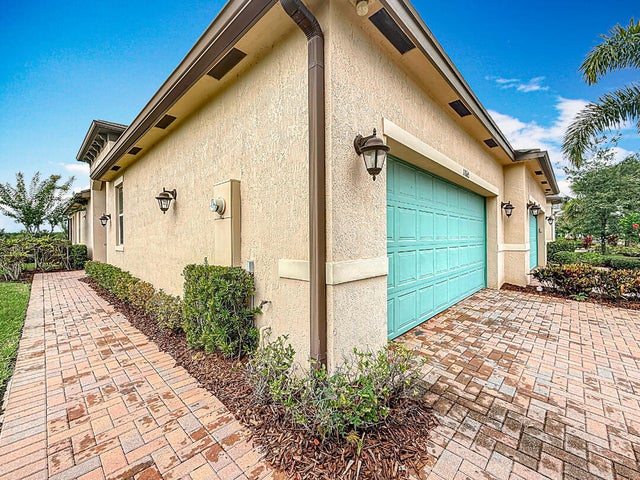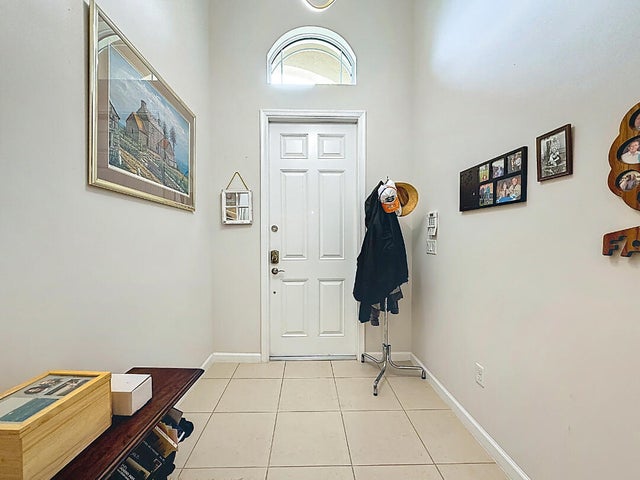About 11066 Sw Sunrise Lake Drive
Wide water view! 2 bedroom PLUS den in the beautiful community of Lake Park in Tradition. Tray ceilings, granite counters, stainless steel appliances and 42'' cherrywood cabinets. Master bedroom with walk-in closet and master bath with dual granite sinks and large walk in shower. The lanai has one of the best views in the community with a wide view and no homes on the other side. Feel safe and secure during any storm with complete IMPACT GLASS all around. TWO community pools and clubhouses with tons of community events. HOA fee includes ALL lawn care, cable TV with HBO, high speed internet, monitored security alarm, phone land line and more! Don't miss your chance to own a little piece of Florida paradise!
Features of 11066 Sw Sunrise Lake Drive
| MLS® # | RX-11096373 |
|---|---|
| USD | $299,900 |
| CAD | $421,165 |
| CNY | 元2,137,207 |
| EUR | €258,085 |
| GBP | £224,609 |
| RUB | ₽23,616,825 |
| HOA Fees | $512 |
| Bedrooms | 2 |
| Bathrooms | 2.00 |
| Full Baths | 2 |
| Total Square Footage | 2,190 |
| Living Square Footage | 1,616 |
| Square Footage | Tax Rolls |
| Acres | 0.10 |
| Year Built | 2017 |
| Type | Residential |
| Sub-Type | Townhouse / Villa / Row |
| Style | Villa |
| Unit Floor | 0 |
| Status | Pending |
| HOPA | Yes-Verified |
| Membership Equity | No |
Community Information
| Address | 11066 Sw Sunrise Lake Drive |
|---|---|
| Area | 7800 |
| Subdivision | LAKEPARK AT TRADITION PLAT 1 |
| Development | Lake Park |
| City | Port Saint Lucie |
| County | St. Lucie |
| State | FL |
| Zip Code | 34987 |
Amenities
| Amenities | Billiards, Clubhouse, Exercise Room, Game Room, Pickleball, Pool, Shuffleboard, Street Lights, Tennis, Bike - Jog, Basketball, Library, Spa-Hot Tub, Picnic Area, Sidewalks, Business Center, Internet Included |
|---|---|
| Utilities | Cable, 3-Phase Electric, Public Sewer, Public Water |
| Parking | Garage - Attached, 2+ Spaces, Driveway |
| # of Garages | 2 |
| View | Pond, Lake |
| Is Waterfront | Yes |
| Waterfront | Lake, Pond |
| Has Pool | No |
| Pets Allowed | Yes |
| Subdivision Amenities | Billiards, Clubhouse, Exercise Room, Game Room, Pickleball, Pool, Shuffleboard, Street Lights, Community Tennis Courts, Bike - Jog, Basketball, Library, Spa-Hot Tub, Picnic Area, Sidewalks, Business Center, Internet Included |
| Security | Gate - Unmanned, Security Sys-Owned |
Interior
| Interior Features | Walk-in Closet, Split Bedroom |
|---|---|
| Appliances | Range - Electric, Refrigerator, Water Heater - Elec, Washer, Dryer, Dishwasher, Disposal, Microwave, Smoke Detector, Auto Garage Open |
| Heating | Central, Electric |
| Cooling | Central, Electric |
| Fireplace | No |
| # of Stories | 1 |
| Stories | 1.00 |
| Furnished | Unfurnished |
| Master Bedroom | Separate Shower, Dual Sinks |
Exterior
| Exterior Features | Screened Patio, Auto Sprinkler |
|---|---|
| Lot Description | < 1/4 Acre, Sidewalks, West of US-1 |
| Windows | Blinds, Impact Glass |
| Roof | Comp Shingle |
| Construction | CBS |
| Front Exposure | North |
Additional Information
| Date Listed | June 3rd, 2025 |
|---|---|
| Days on Market | 133 |
| Zoning | RESIDENTIAL |
| Foreclosure | No |
| Short Sale | No |
| RE / Bank Owned | No |
| HOA Fees | 512.23 |
| Parcel ID | 431660502050006 |
Room Dimensions
| Master Bedroom | 15 x 13 |
|---|---|
| Bedroom 2 | 12 x 13 |
| Den | 15 x 10 |
| Living Room | 17 x 18 |
| Kitchen | 15 x 13 |
| Patio | 15 x 10 |
Listing Details
| Office | RE/MAX Masterpiece Realty |
|---|---|
| jason@sinclairsalesteam.com |

