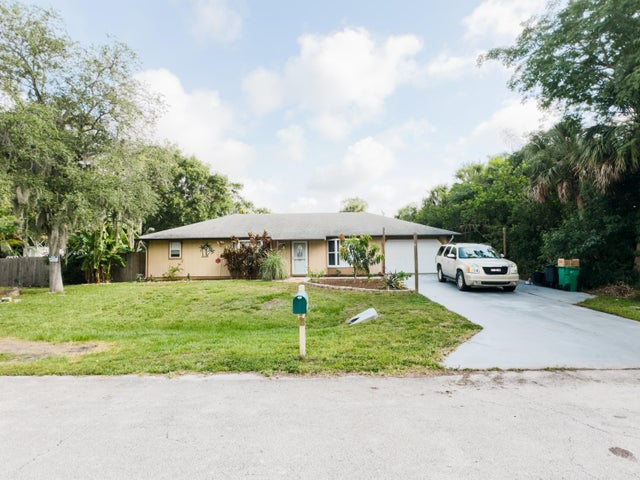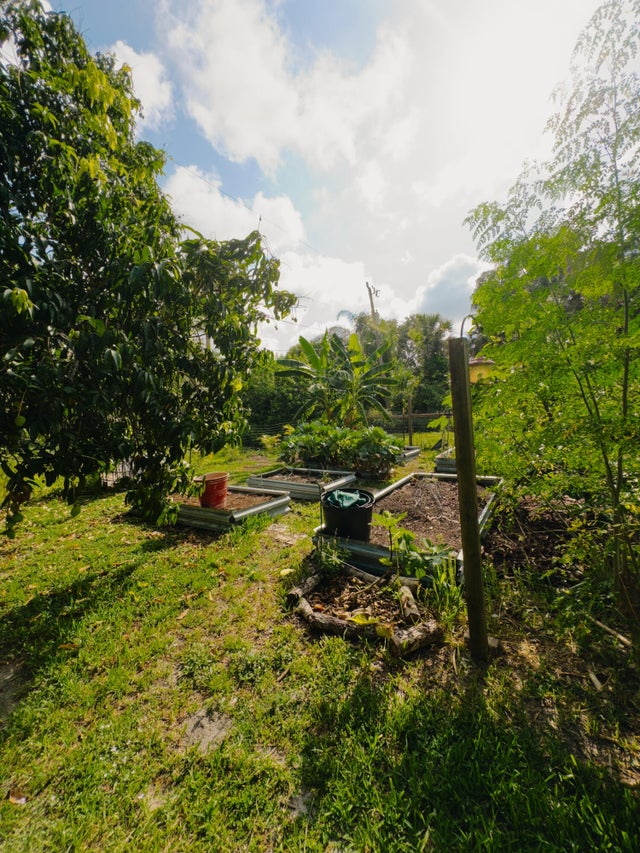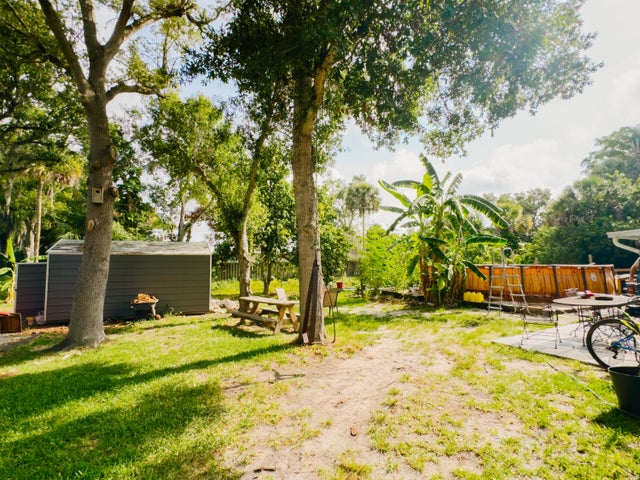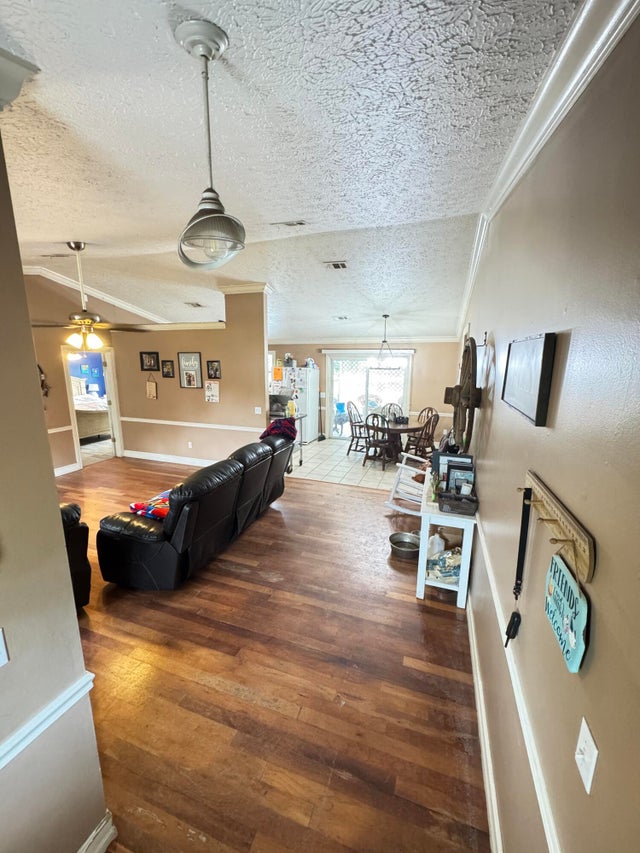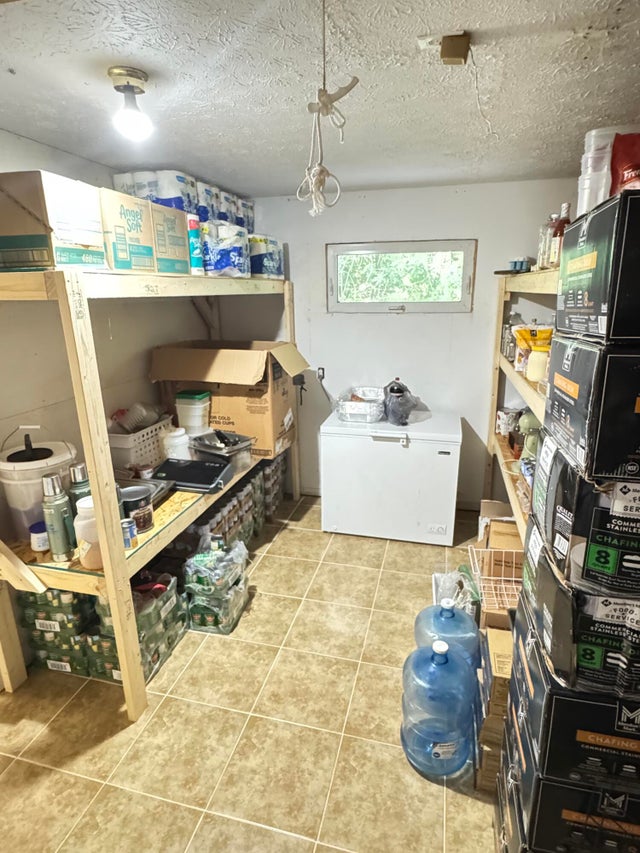About 7810 Santa Clara Blvd
WHAT YOU'LL LOVE: Open-concept, European-style kitchen--designed for serious home chefs who cook in large batches. Open concept and a layout that's all about efficiency & style.Massive fenced-in backyard on a DOUBLE LOT--bring the kids, the pets, live stock, and the parties! Several mature fruit trees and established garden beds ready for your touch--yes, current vegetables are already growing!Dedicated laundry room PLUS an extra bonus room--ideal for storage, office, workshop, or flex space.Two spacious bedrooms, two full baths, thoughtfully laid out for comfort and privacy. 19ft above ground pool! Perfect backyard oasis. Imagine picking fresh fruit from your own trees, hosting cookouts under the stars, and harvesting your own veggies--all from the comfort of you
Features of 7810 Santa Clara Blvd
| MLS® # | RX-11096317 |
|---|---|
| USD | $380,000 |
| CAD | $532,969 |
| CNY | 元2,708,279 |
| EUR | €325,886 |
| GBP | £283,012 |
| RUB | ₽30,803,940 |
| Bedrooms | 2 |
| Bathrooms | 2.00 |
| Full Baths | 2 |
| Total Square Footage | 1,284 |
| Living Square Footage | 1,100 |
| Square Footage | Floor Plan |
| Acres | 0.00 |
| Year Built | 1994 |
| Type | Residential |
| Sub-Type | Single Family Detached |
| Restrictions | Comercial Vehicles Prohibited |
| Unit Floor | 0 |
| Status | Active |
| HOPA | No Hopa |
| Membership Equity | No |
Community Information
| Address | 7810 Santa Clara Blvd |
|---|---|
| Area | 7040 |
| Subdivision | Lakewood Park |
| City | Fort Pierce |
| County | St. Lucie |
| State | FL |
| Zip Code | 34951 |
Amenities
| Amenities | None |
|---|---|
| Utilities | Cable, 3-Phase Electric, Septic, Well Water |
| Parking | 2+ Spaces, Driveway, Garage - Attached |
| # of Garages | 2 |
| Is Waterfront | No |
| Waterfront | None |
| Has Pool | Yes |
| Pool | Above Ground |
| Pets Allowed | Yes |
| Subdivision Amenities | None |
| Guest House | No |
Interior
| Interior Features | Walk-in Closet |
|---|---|
| Appliances | Cooktop, Disposal, Microwave, Refrigerator, Smoke Detector, Water Heater - Elec |
| Heating | Electric |
| Cooling | Electric |
| Fireplace | No |
| # of Stories | 1 |
| Stories | 1.00 |
| Furnished | Unfurnished |
| Master Bedroom | Separate Shower |
Exterior
| Exterior Features | Covered Patio, Fence, Shutters |
|---|---|
| Lot Description | 1/4 to 1/2 Acre |
| Roof | Comp Shingle |
| Construction | Frame |
| Front Exposure | North |
Additional Information
| Date Listed | June 3rd, 2025 |
|---|---|
| Days on Market | 136 |
| Zoning | RS-4 Count |
| Foreclosure | No |
| Short Sale | No |
| RE / Bank Owned | No |
| Parcel ID | 130160701710009 |
Room Dimensions
| Master Bedroom | 12 x 15 |
|---|---|
| Living Room | 15 x 30 |
| Kitchen | 10 x 15 |
Listing Details
| Office | Reef To Ranch Real Estate, Inc |
|---|---|
| taehlerpiercy@gmail.com |

