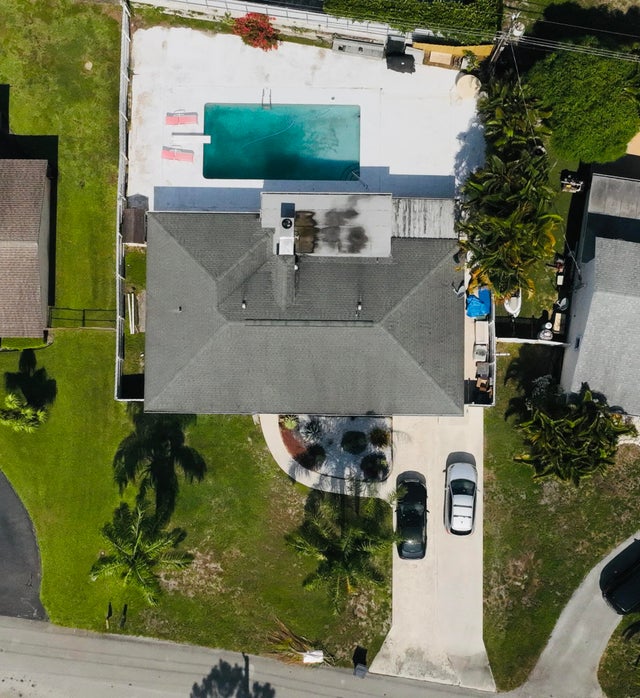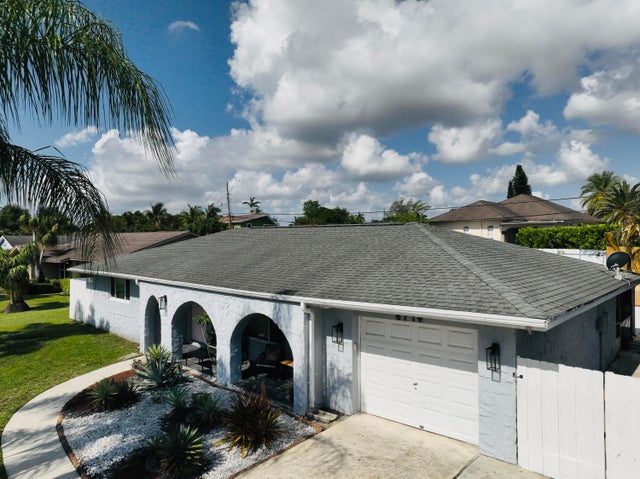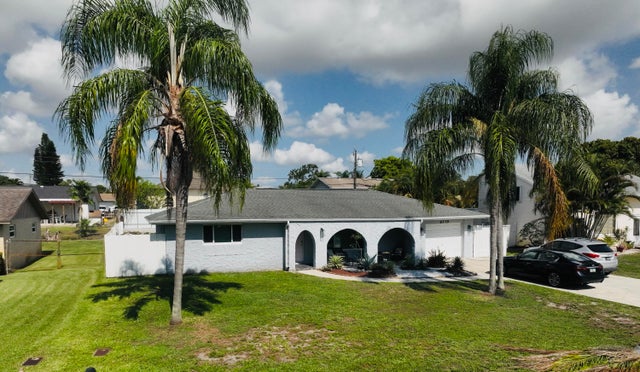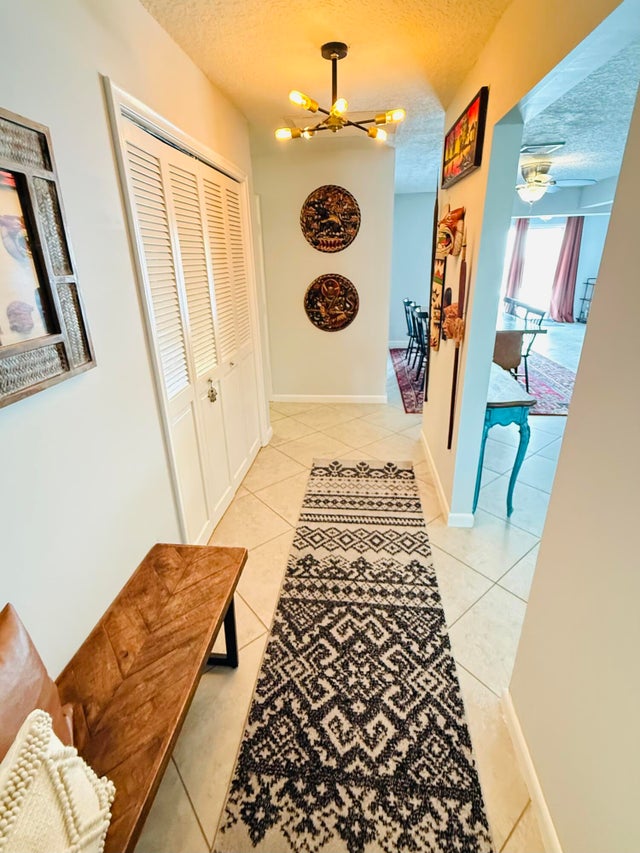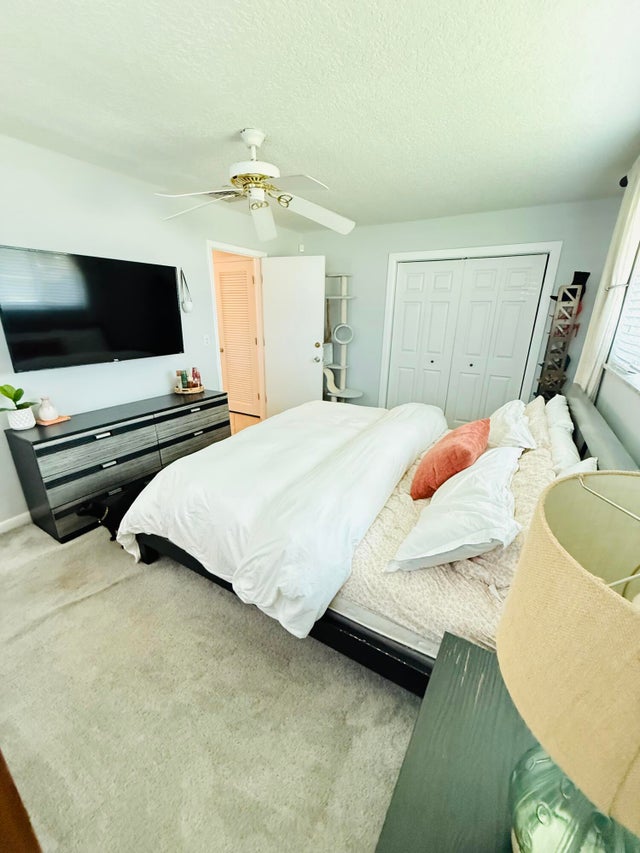About 6719 Eastview Drive
PRICE ADJUSTMENT!Welcome to Floral Park -- Lakeside Living at Its Finest!Discover the charm of Floral Park, a peaceful enclave of single-family homes nestled along the scenic shores of Lake Osborne. This inviting community offers a relaxed lifestyle with access to Melear Park, where you can enjoy tranquil lake views, picnic tables, open green space, and shaded benches -- perfect for peaceful afternoons or weekend gatherings.Step inside this beautifully updated CBS and stucco home, where comfort meets style. The remodeled kitchen and bathrooms shine with modern finishes, featuring sleek stainless steel appliances, elegant tile flooring, and plush new carpeting. A 2013 roof and brand-new water heater add peace of mind, while hurricane panels provide added protection during storm seaso
Features of 6719 Eastview Drive
| MLS® # | RX-11096311 |
|---|---|
| USD | $519,999 |
| CAD | $729,325 |
| CNY | 元3,706,059 |
| EUR | €446,045 |
| GBP | £388,828 |
| RUB | ₽42,342,375 |
| Bedrooms | 3 |
| Bathrooms | 2.00 |
| Full Baths | 2 |
| Total Square Footage | 1,986 |
| Living Square Footage | 1,530 |
| Square Footage | Tax Rolls |
| Acres | 0.19 |
| Year Built | 1971 |
| Type | Residential |
| Sub-Type | Single Family Detached |
| Restrictions | None |
| Unit Floor | 0 |
| Status | Active |
| HOPA | No Hopa |
| Membership Equity | No |
Community Information
| Address | 6719 Eastview Drive |
|---|---|
| Area | 5680 |
| Subdivision | FLORAL PARK LANTANA |
| City | Lake Worth |
| County | Palm Beach |
| State | FL |
| Zip Code | 33462 |
Amenities
| Amenities | None |
|---|---|
| Utilities | Cable, 3-Phase Electric, Public Water, Septic |
| Parking | 2+ Spaces |
| # of Garages | 1 |
| Is Waterfront | No |
| Waterfront | None |
| Has Pool | Yes |
| Pool | Inground |
| Pets Allowed | Yes |
| Subdivision Amenities | None |
Interior
| Interior Features | None |
|---|---|
| Appliances | Dishwasher, Dryer, Microwave, Range - Electric, Refrigerator, Washer, Water Heater - Elec |
| Heating | Central |
| Cooling | Central |
| Fireplace | No |
| # of Stories | 1 |
| Stories | 1.00 |
| Furnished | Unfurnished |
| Master Bedroom | Separate Shower |
Exterior
| Lot Description | < 1/4 Acre |
|---|---|
| Roof | Comp Shingle |
| Construction | Block, CBS |
| Front Exposure | East |
Additional Information
| Date Listed | June 3rd, 2025 |
|---|---|
| Days on Market | 138 |
| Zoning | RS |
| Foreclosure | No |
| Short Sale | No |
| RE / Bank Owned | No |
| Parcel ID | 00434505010060280 |
Room Dimensions
| Master Bedroom | 15 x 11 |
|---|---|
| Bedroom 2 | 12 x 11 |
| Bedroom 3 | 12 x 10 |
| Family Room | 19 x 8 |
| Living Room | 18 x 12 |
| Kitchen | 16 x 10 |
| Bonus Room | 13 x 10 |
Listing Details
| Office | Leader Realty |
|---|---|
| javier@jlamerican.com |

