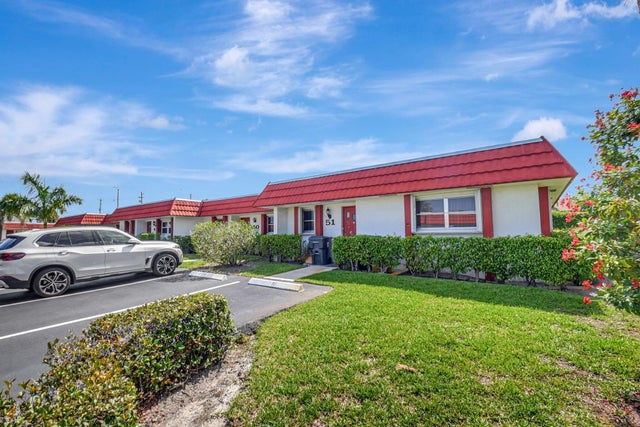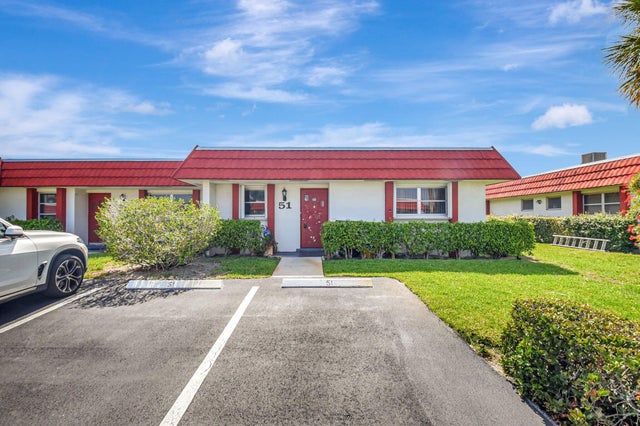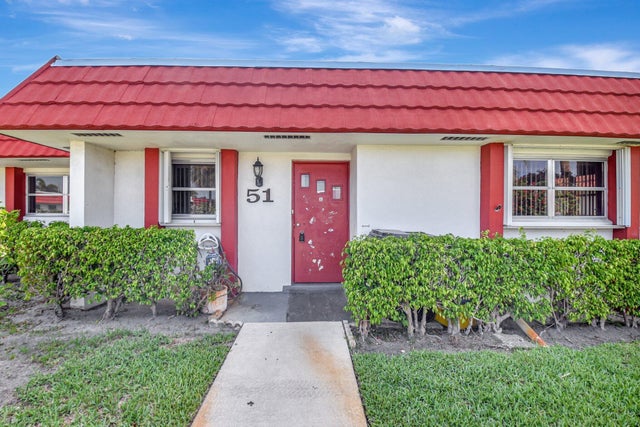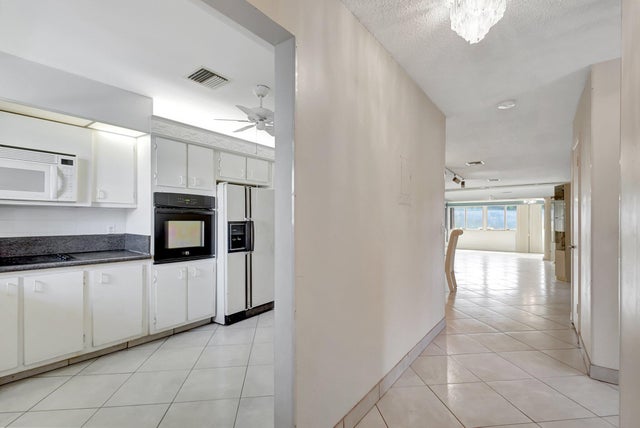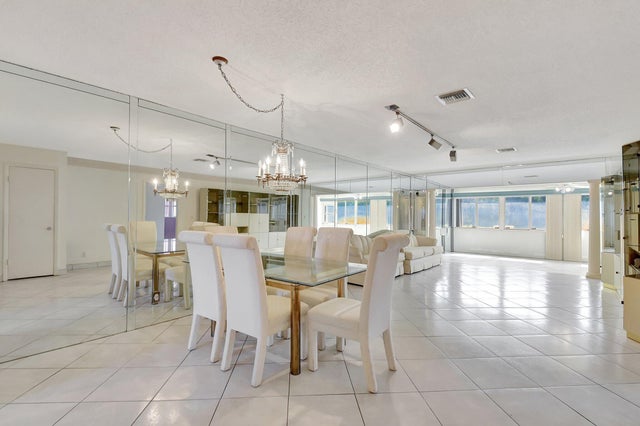About 5800 Fernley Drive W #51
Fernley 4 is a 55+ no pet community, ensuring a tranquil environment. Amenities including a swimming pool, tennis courts, and shuffleboard, all centered around a vibrant clubhouse. Discover this 2-bedroom, 2-bath corner villa featuring a master bedroom with walk in closet and full bath with shower, along with a guest bedroom and separate bathroom. The ac was replaced in 2023. The patio area has been enclosed to offer more living square feet along with indoor washer/dryer. This community offers the ideal blend of accessibility and leisure. Picture yourself starting your day with a relaxing stroll to the pool for a refreshing swim. Roofs Replaced summer 2025 with all assessments paid. Embrace a lifestyle of comfort and convenience at Fernley 4!
Features of 5800 Fernley Drive W #51
| MLS® # | RX-11096304 |
|---|---|
| USD | $175,000 |
| CAD | $244,899 |
| CNY | 元1,246,700 |
| EUR | €150,852 |
| GBP | £131,150 |
| RUB | ₽14,218,873 |
| HOA Fees | $571 |
| Bedrooms | 2 |
| Bathrooms | 2.00 |
| Full Baths | 2 |
| Total Square Footage | 1,324 |
| Living Square Footage | 1,324 |
| Square Footage | Tax Rolls |
| Acres | 0.00 |
| Year Built | 1981 |
| Type | Residential |
| Sub-Type | Townhouse / Villa / Row |
| Style | Villa |
| Unit Floor | 1 |
| Status | Price Change |
| HOPA | Yes-Verified |
| Membership Equity | No |
Community Information
| Address | 5800 Fernley Drive W #51 |
|---|---|
| Area | 5720 |
| Subdivision | CRESTHAVEN TOWNHOMES SEC 4 CONDO |
| Development | Fernley IV |
| City | West Palm Beach |
| County | Palm Beach |
| State | FL |
| Zip Code | 33415 |
Amenities
| Amenities | Clubhouse, Community Room, Pool, Shuffleboard, Street Lights, Tennis |
|---|---|
| Utilities | Cable, 3-Phase Electric, Public Sewer, Public Water, No Telephone |
| Parking | 2+ Spaces, Assigned, Guest, Vehicle Restrictions |
| View | Garden |
| Is Waterfront | No |
| Waterfront | None |
| Has Pool | No |
| Pets Allowed | No |
| Unit | Corner |
| Subdivision Amenities | Clubhouse, Community Room, Pool, Shuffleboard, Street Lights, Community Tennis Courts |
| Security | None |
| Guest House | No |
Interior
| Interior Features | Foyer, Split Bedroom, Walk-in Closet |
|---|---|
| Appliances | Dryer, Range - Electric, Refrigerator, Storm Shutters, Washer, Water Heater - Elec |
| Heating | Central |
| Cooling | Central |
| Fireplace | No |
| # of Stories | 1 |
| Stories | 1.00 |
| Furnished | Unfurnished |
| Master Bedroom | Separate Shower |
Exterior
| Exterior Features | Shutters |
|---|---|
| Windows | Drapes |
| Roof | Mixed, Other, Mansard |
| Construction | CBS |
| Front Exposure | East |
Additional Information
| Date Listed | June 3rd, 2025 |
|---|---|
| Days on Market | 142 |
| Zoning | RH |
| Foreclosure | No |
| Short Sale | No |
| RE / Bank Owned | No |
| HOA Fees | 571 |
| Parcel ID | 00424414560000510 |
Room Dimensions
| Master Bedroom | 15 x 12 |
|---|---|
| Bedroom 2 | 12 x 11 |
| Living Room | 18 x 12 |
| Kitchen | 15 x 8 |
Listing Details
| Office | LAER Realty Partners Bowen/WPB |
|---|---|
| dbowen@laerrealty.com |

