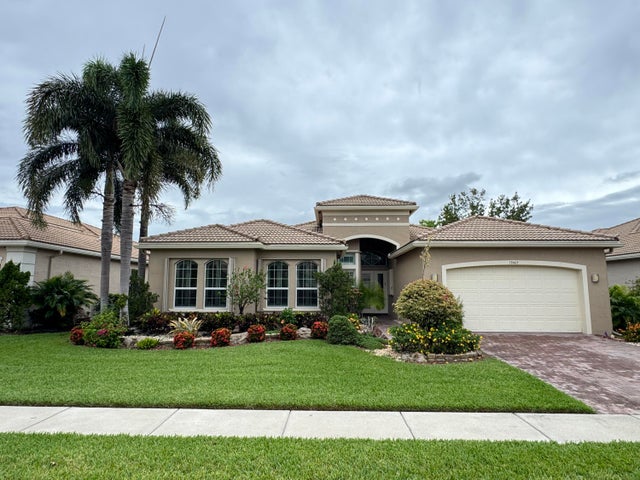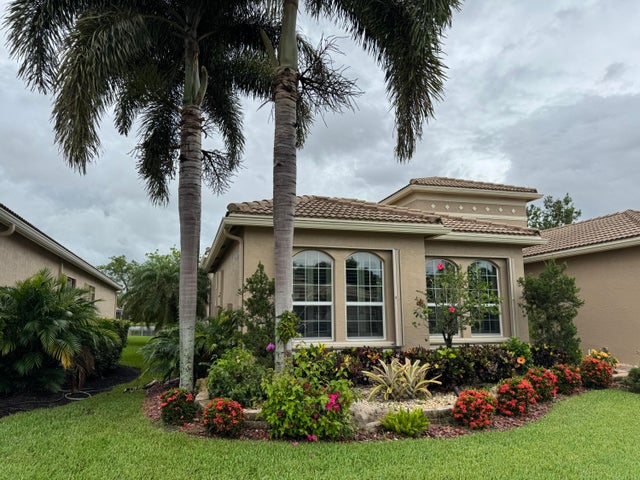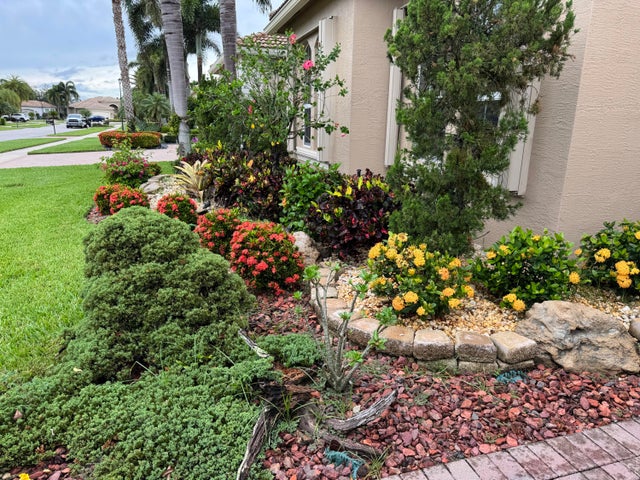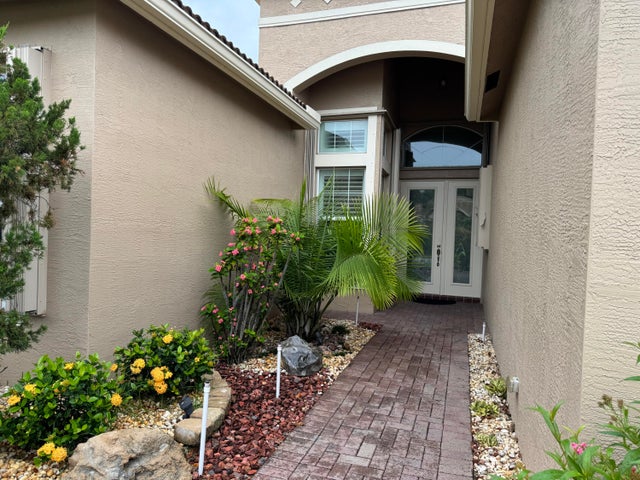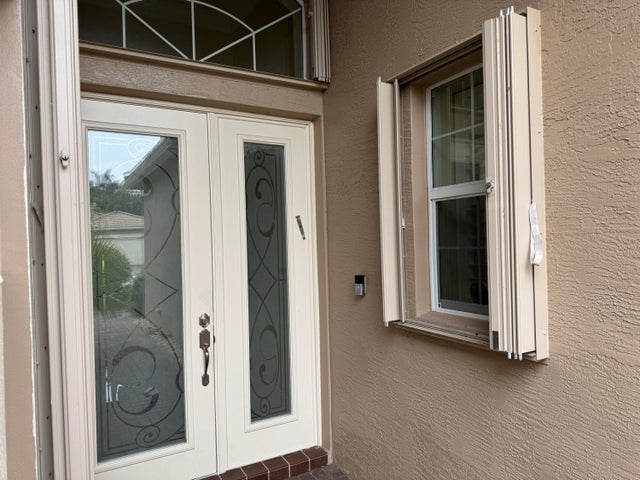About 10469 Whitewind Circle
Stunning Avila Model Home perfectly situated on a tranquil and serene water lot in the highly sought-after community of Valencia Reserve. This immaculate residence offers as exceptional blend of comfort, style and functionality with premium finishes and thoughtful upgrades throughout. Step inside to find gorgeous upgraded flooring, plantation shutters, gourmet kitchen with top-tier appliances and custom cabinetry, elegant crown molding, custom millwork and built-ins, expansive fitted closets for smart storage, beautifully appointed bathrooms, a lavish screened-in lanai perfect for entertaining or relaxing, accordion shutters for full storm protection, and more. Don't miss this opportunity to own a slice of paradise in one of South Florida's premier active adult communities.Welcome Home!
Features of 10469 Whitewind Circle
| MLS® # | RX-11096280 |
|---|---|
| USD | $995,000 |
| CAD | $1,400,592 |
| CNY | 元7,104,798 |
| EUR | €861,199 |
| GBP | £750,120 |
| RUB | ₽79,608,657 |
| HOA Fees | $752 |
| Bedrooms | 4 |
| Bathrooms | 3.00 |
| Full Baths | 2 |
| Half Baths | 1 |
| Total Square Footage | 3,528 |
| Living Square Footage | 2,762 |
| Square Footage | Tax Rolls |
| Acres | 0.22 |
| Year Built | 2011 |
| Type | Residential |
| Sub-Type | Single Family Detached |
| Style | Mediterranean |
| Unit Floor | 0 |
| Status | Active |
| HOPA | Yes-Verified |
| Membership Equity | No |
Community Information
| Address | 10469 Whitewind Circle |
|---|---|
| Area | 4720 |
| Subdivision | Valencia Reserve |
| Development | Valencia Reserve |
| City | Boynton Beach |
| County | Palm Beach |
| State | FL |
| Zip Code | 33473 |
Amenities
| Amenities | Billiards, Bocce Ball, Cafe/Restaurant, Clubhouse, Exercise Room, Lobby, Manager on Site, Pickleball, Pool, Sidewalks, Spa-Hot Tub, Street Lights, Tennis, Basketball |
|---|---|
| Utilities | 3-Phase Electric, Public Sewer, Public Water |
| Parking | 2+ Spaces, Driveway, Garage - Attached |
| # of Garages | 2 |
| View | Lake |
| Is Waterfront | Yes |
| Waterfront | Lake |
| Has Pool | No |
| Pets Allowed | Restricted |
| Subdivision Amenities | Billiards, Bocce Ball, Cafe/Restaurant, Clubhouse, Exercise Room, Lobby, Manager on Site, Pickleball, Pool, Sidewalks, Spa-Hot Tub, Street Lights, Community Tennis Courts, Basketball |
| Security | Gate - Manned, Security Sys-Owned, Gate - Unmanned, Burglar Alarm |
Interior
| Interior Features | Built-in Shelves, Closet Cabinets, Entry Lvl Lvng Area, Foyer, Laundry Tub, Pantry, Roman Tub, Split Bedroom, Volume Ceiling, Walk-in Closet |
|---|---|
| Appliances | Auto Garage Open, Cooktop, Dishwasher, Dryer, Fire Alarm, Microwave, Refrigerator, Smoke Detector, Wall Oven, Washer, Water Heater - Elec |
| Heating | Electric |
| Cooling | Electric |
| Fireplace | No |
| # of Stories | 1 |
| Stories | 1.00 |
| Furnished | Unfurnished |
| Master Bedroom | Dual Sinks, Mstr Bdrm - Ground, Separate Shower, Separate Tub, Mstr Bdrm - Sitting |
Exterior
| Exterior Features | Auto Sprinkler, Screened Patio |
|---|---|
| Lot Description | < 1/4 Acre |
| Windows | Plantation Shutters |
| Roof | S-Tile |
| Construction | CBS |
| Front Exposure | South |
Additional Information
| Date Listed | June 3rd, 2025 |
|---|---|
| Days on Market | 133 |
| Zoning | AGR-PU |
| Foreclosure | No |
| Short Sale | No |
| RE / Bank Owned | No |
| HOA Fees | 751.67 |
| Parcel ID | 00424530040003790 |
Room Dimensions
| Master Bedroom | 19 x 17 |
|---|---|
| Bedroom 2 | 12 x 12 |
| Bedroom 3 | 12 x 10 |
| Bedroom 4 | 11 x 11 |
| Dining Room | 13 x 11 |
| Family Room | 17 x 17 |
| Living Room | 18 x 17 |
| Kitchen | 15 x 11 |
Listing Details
| Office | HomeRep Inc |
|---|---|
| rgrand@homerep.com |

