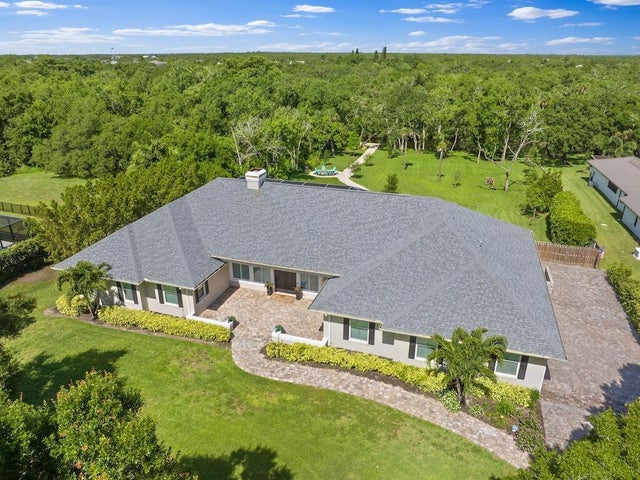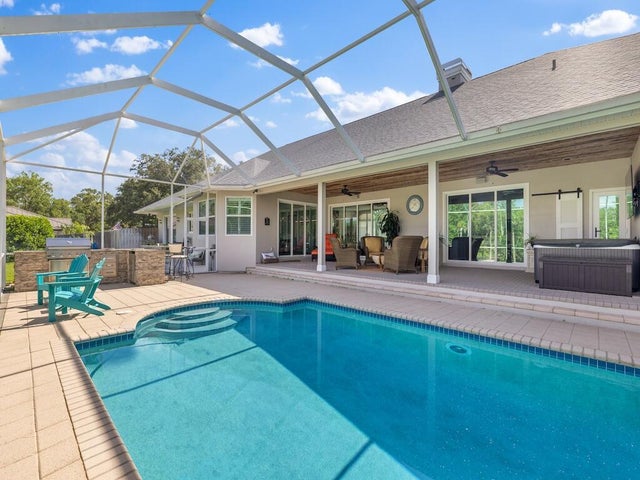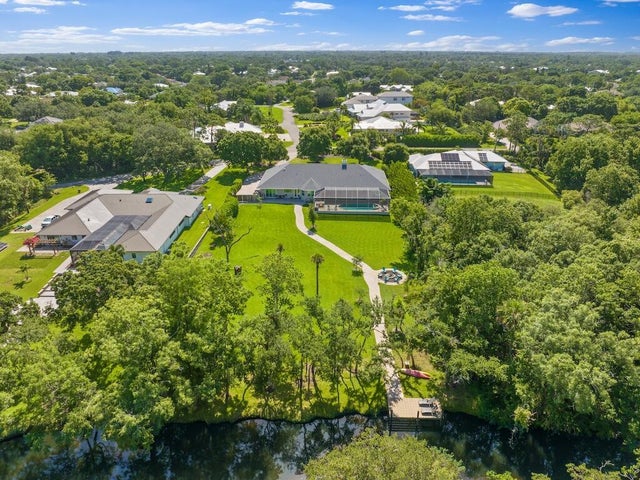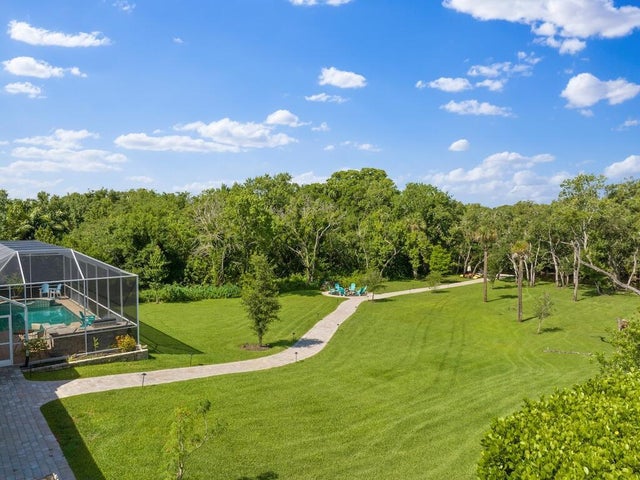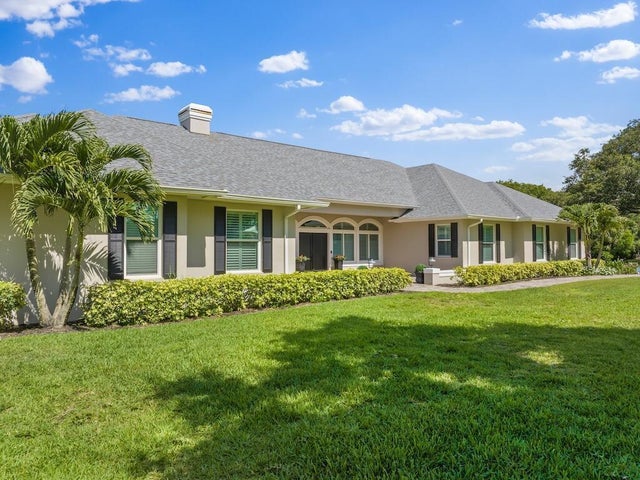About 86 Blue Island Street
Executive Florida home on 1.22 acres along the peaceful Sebastian River w/private dock. Enjoy a crystal clear pool, spa, firepit, summer kitchen, & lighted paver patio w/ screen enclosure. This 4BR, 3.5BA, 3,884 sq. ft. home features formal living & dining, family room, office/den, laundry room, & 3-car deep garage w/epoxy floors. Recent updates include roof, impact windows, doors & sliders, A/C, pool pump, lighted paver walking path to dock, quartz counters in Laundry & Owner Bath, Refrigerator & 500-gal propane tank. A rare blend of luxury, privacy, & timeless riverfront charm!
Features of 86 Blue Island Street
| MLS® # | RX-11096243 |
|---|---|
| USD | $1,649,900 |
| CAD | $2,314,067 |
| CNY | 元11,758,920 |
| EUR | €1,415,251 |
| GBP | £1,233,708 |
| RUB | ₽134,347,727 |
| HOA Fees | $101 |
| Bedrooms | 4 |
| Bathrooms | 4.00 |
| Full Baths | 3 |
| Half Baths | 1 |
| Total Square Footage | 3,884 |
| Living Square Footage | 3,884 |
| Square Footage | Tax Rolls |
| Acres | 1.22 |
| Year Built | 1994 |
| Type | Residential |
| Sub-Type | Single Family Detached |
| Restrictions | Other |
| Style | Ranch |
| Unit Floor | 0 |
| Status | Active |
| HOPA | No Hopa |
| Membership Equity | No |
Community Information
| Address | 86 Blue Island Street |
|---|---|
| Area | 6352 - Sebastian County (IR) |
| Subdivision | REPLAT OF SAN SEBASTIAN SPRINGS SUBDIVISION |
| Development | San Sebastian Springs |
| City | Sebastian |
| County | Indian River |
| State | FL |
| Zip Code | 32958 |
Amenities
| Amenities | Picnic Area, Street Lights |
|---|---|
| Utilities | 3-Phase Electric, Public Water, Septic |
| Parking | Garage - Attached |
| # of Garages | 3 |
| View | River |
| Is Waterfront | Yes |
| Waterfront | River, Navigable |
| Has Pool | Yes |
| Pool | Inground, Equipment Included, Auto Chlorinator |
| Boat Services | Private Dock |
| Pets Allowed | Yes |
| Subdivision Amenities | Picnic Area, Street Lights |
| Security | Gate - Unmanned |
| Guest House | No |
Interior
| Interior Features | Built-in Shelves, Ctdrl/Vault Ceilings, Entry Lvl Lvng Area, Foyer, Cook Island, Laundry Tub, Pantry, Split Bedroom, Volume Ceiling, Walk-in Closet, Fireplace(s), Pull Down Stairs, French Door, Decorative Fireplace |
|---|---|
| Appliances | Auto Garage Open, Cooktop, Dishwasher, Disposal, Dryer, Fire Alarm, Ice Maker, Microwave, Range - Gas, Refrigerator, Smoke Detector, Washer, Water Heater - Gas |
| Heating | Central, Gas |
| Cooling | Central, Electric |
| Fireplace | Yes |
| # of Stories | 1 |
| Stories | 1.00 |
| Furnished | Unfurnished |
| Master Bedroom | Dual Sinks, Mstr Bdrm - Ground, Separate Shower |
Exterior
| Exterior Features | Auto Sprinkler, Covered Patio, Fence, Open Porch, Screened Patio, Zoned Sprinkler, Outdoor Shower, Summer Kitchen |
|---|---|
| Lot Description | Paved Road, 1 to < 2 Acres |
| Windows | Impact Glass |
| Roof | Comp Shingle |
| Construction | CBS, Frame/Stucco |
| Front Exposure | East |
Additional Information
| Date Listed | June 3rd, 2025 |
|---|---|
| Days on Market | 138 |
| Zoning | RS-20 |
| Foreclosure | No |
| Short Sale | No |
| RE / Bank Owned | No |
| HOA Fees | 101 |
| Parcel ID | 31381400003000000094.0 |
| Waterfront Frontage | 149 |
Room Dimensions
| Master Bedroom | 18 x 14 |
|---|---|
| Bedroom 2 | 17 x 15 |
| Bedroom 3 | 14 x 12 |
| Bedroom 4 | 15 x 13 |
| Den | 18 x 16 |
| Dining Room | 23 x 17 |
| Family Room | 17 x 17 |
| Living Room | 23 x 17 |
| Kitchen | 18 x 18 |
| Patio | 39 x 15 |
| Porch | 30 x 5 |
Listing Details
| Office | Dale Sorensen Real Estate Inc. |
|---|---|
| info@sorensenrealestate.com |

