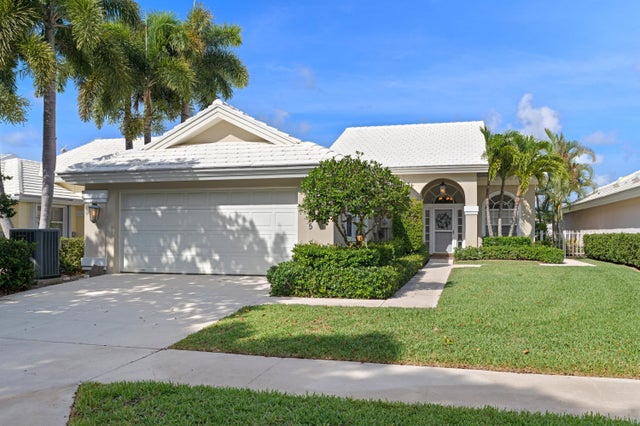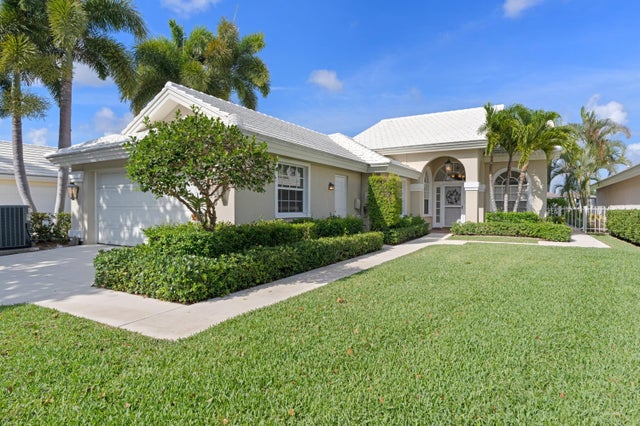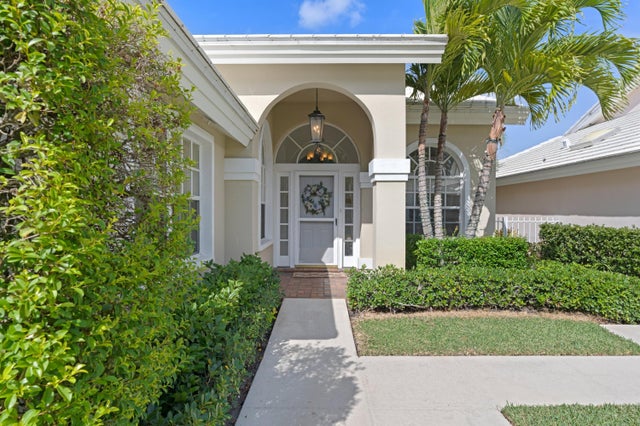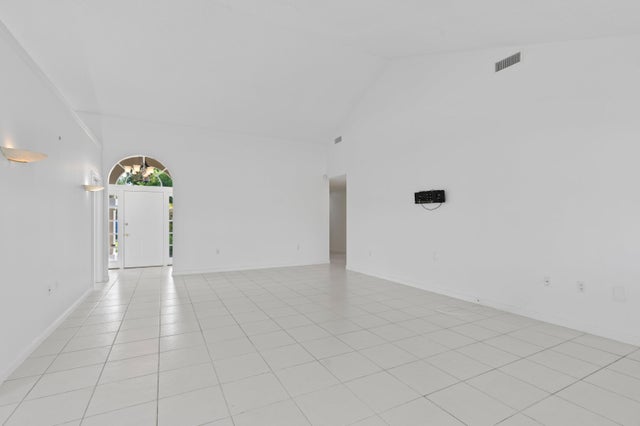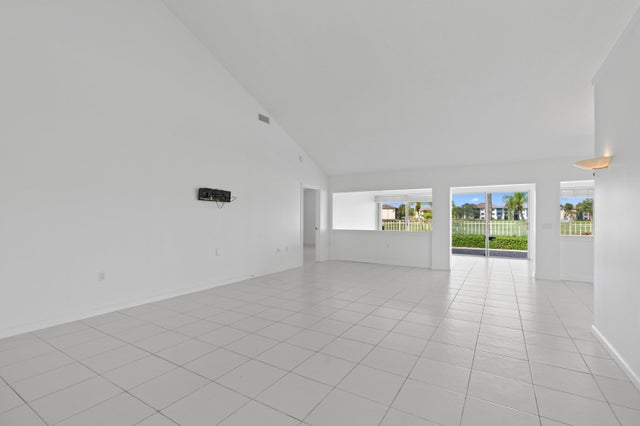About 1415 Bear Island Drive
Bear Island 3 bedroom floor plan, with vaulted ceilings, and extended family room. The cement tile roof was replaced in 2014. Bear Island homes are Devosta built and all cement construction. White tile floors throughout, updated kitchen, and baths. Original windows, and doors. A large 2 car garage, with attic storage. A laundry room with storage cabinets and laundry sink. Wide golf course views, and room for a pool. 24 hour manned gated entry for the community.
Features of 1415 Bear Island Drive
| MLS® # | RX-11096231 |
|---|---|
| USD | $645,000 |
| CAD | $905,806 |
| CNY | 元4,596,528 |
| EUR | €555,068 |
| GBP | £483,070 |
| RUB | ₽50,793,105 |
| HOA Fees | $491 |
| Bedrooms | 3 |
| Bathrooms | 2.00 |
| Full Baths | 2 |
| Total Square Footage | 2,789 |
| Living Square Footage | 1,974 |
| Square Footage | Tax Rolls |
| Acres | 0.14 |
| Year Built | 1988 |
| Type | Residential |
| Sub-Type | Single Family Detached |
| Restrictions | Buyer Approval, Lease OK w/Restrict |
| Style | Contemporary |
| Unit Floor | 1 |
| Status | Active |
| HOPA | No Hopa |
| Membership Equity | No |
Community Information
| Address | 1415 Bear Island Drive |
|---|---|
| Area | 5410 |
| Subdivision | BEAR ISLAND |
| Development | Bear Island |
| City | West Palm Beach |
| County | Palm Beach |
| State | FL |
| Zip Code | 33409 |
Amenities
| Amenities | Sidewalks, Street Lights |
|---|---|
| Utilities | 3-Phase Electric, Public Water, Public Sewer |
| Parking | Garage - Attached, Driveway |
| # of Garages | 2 |
| View | Golf |
| Is Waterfront | Yes |
| Waterfront | None |
| Has Pool | No |
| Pets Allowed | Yes |
| Subdivision Amenities | Sidewalks, Street Lights |
| Security | Security Sys-Owned, None |
Interior
| Interior Features | Ctdrl/Vault Ceilings, Split Bedroom, Pull Down Stairs, Walk-in Closet, Built-in Shelves, Entry Lvl Lvng Area |
|---|---|
| Appliances | Dishwasher, Range - Electric, Refrigerator, Dryer, Disposal, Microwave, Smoke Detector, Auto Garage Open |
| Heating | Central |
| Cooling | Central |
| Fireplace | No |
| # of Stories | 1 |
| Stories | 1.00 |
| Furnished | Unfurnished |
| Master Bedroom | Separate Shower, Separate Tub, Whirlpool Spa, Dual Sinks, Mstr Bdrm - Ground |
Exterior
| Exterior Features | Open Patio, Auto Sprinkler |
|---|---|
| Lot Description | < 1/4 Acre |
| Roof | Concrete Tile |
| Construction | CBS, Concrete |
| Front Exposure | Northeast |
Additional Information
| Date Listed | June 3rd, 2025 |
|---|---|
| Days on Market | 133 |
| Zoning | RPD(ci |
| Foreclosure | No |
| Short Sale | No |
| RE / Bank Owned | No |
| HOA Fees | 491 |
| Parcel ID | 74434318110001140 |
Room Dimensions
| Master Bedroom | 17 x 11 |
|---|---|
| Bedroom 2 | 14 x 11 |
| Bedroom 3 | 12 x 11 |
| Dining Room | 11 x 9 |
| Living Room | 26 x 17 |
| Kitchen | 20 x 8 |
Listing Details
| Office | The Corcoran Group |
|---|---|
| sharon.weber@corcoran.com |

