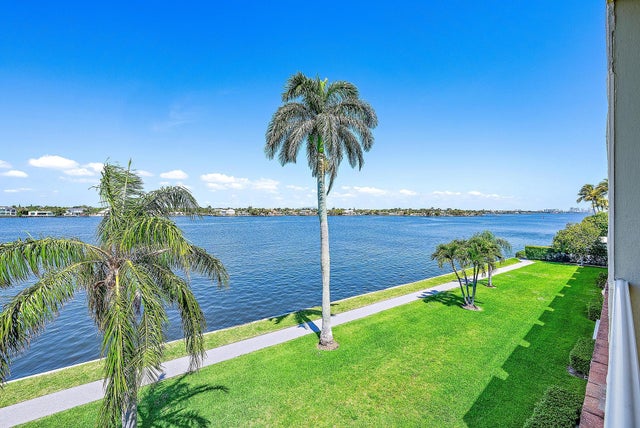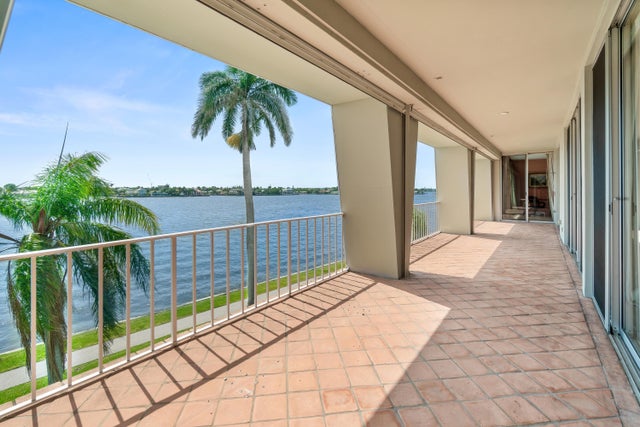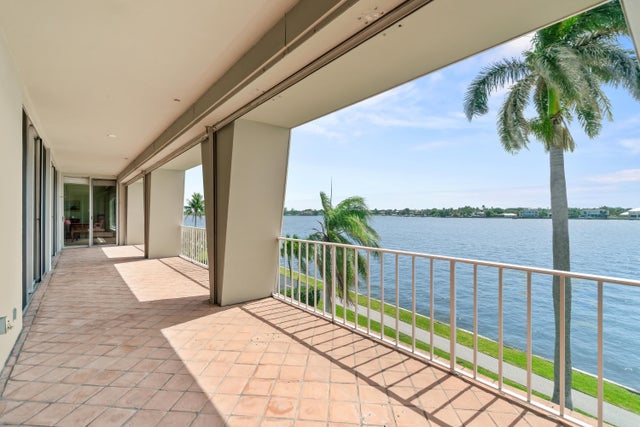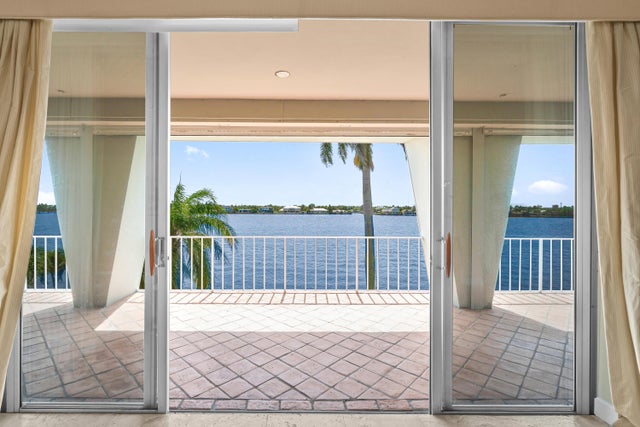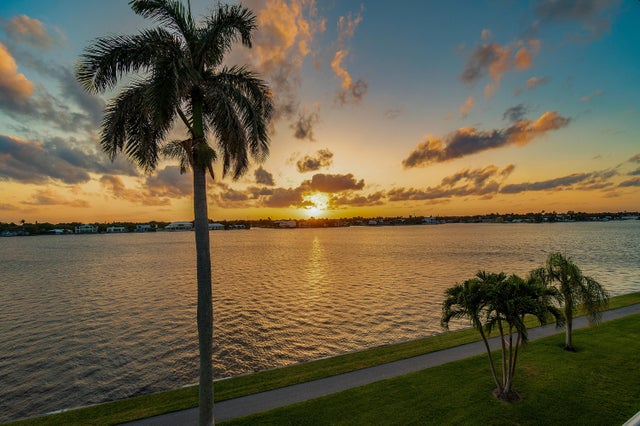About 2160 Ibis Isle Road #9
Enjoy spectacular direct Intracoastal views and stunning sunsets from this tastefully renovated Ibis Isle apartment with 9 ft ceilings and floor-to-ceiling sliders opening to a spacious terrace. This elegant home features graciously sized rooms, marble floors, a chef's kitchen with custom cabinetry, designer baths, and generous closets. Located in a low-maintenance building with night security, two pools, and lush green space. Ibis Isle is a quiet enclave with low-rise condos and luxury homes, just across A1A from Phipps Ocean Park and the Palm Beach Tennis Center, and short distance to the Palm Beach Par 3 Golf Course, Mar-a-Lago, and Worth Avenue. Pet friendly.Short drive to 5 Star Hotels, Worth Avenue, fine dining, and cultural centers.
Open Houses
| Sun, Oct 19th | 12:00pm - 2:00pm |
|---|
Features of 2160 Ibis Isle Road #9
| MLS® # | RX-11096127 |
|---|---|
| USD | $2,595,000 |
| CAD | $3,642,705 |
| CNY | 元18,507,800 |
| EUR | €2,243,157 |
| GBP | £1,946,141 |
| RUB | ₽210,580,617 |
| HOA Fees | $1,934 |
| Bedrooms | 4 |
| Bathrooms | 3.00 |
| Full Baths | 2 |
| Half Baths | 1 |
| Total Square Footage | 3,193 |
| Living Square Footage | 2,750 |
| Square Footage | Floor Plan |
| Acres | 0.00 |
| Year Built | 1969 |
| Type | Residential |
| Sub-Type | Condo or Coop |
| Restrictions | Buyer Approval |
| Style | < 4 Floors |
| Unit Floor | 3 |
| Status | Active |
| HOPA | No Hopa |
| Membership Equity | No |
Community Information
| Address | 2160 Ibis Isle Road #9 |
|---|---|
| Area | 5004 |
| Subdivision | CHATEAU CHEVERNY IBIS ISLE CONDO |
| City | Palm Beach |
| County | Palm Beach |
| State | FL |
| Zip Code | 33480 |
Amenities
| Amenities | Bike - Jog, Park, Pool |
|---|---|
| Utilities | Cable, 3-Phase Electric, Public Sewer, Public Water |
| Parking | Assigned, Open |
| View | Intracoastal |
| Is Waterfront | Yes |
| Waterfront | Intracoastal |
| Has Pool | No |
| Pets Allowed | Yes |
| Subdivision Amenities | Bike - Jog, Park, Pool |
| Security | Security Patrol |
Interior
| Interior Features | Split Bedroom |
|---|---|
| Appliances | Dishwasher, Disposal, Dryer, Ice Maker, Range - Electric, Refrigerator, Washer/Dryer Hookup |
| Heating | Central, Central Individual |
| Cooling | Central, Central Individual |
| Fireplace | No |
| # of Stories | 3 |
| Stories | 3.00 |
| Furnished | Unfurnished |
| Master Bedroom | Separate Shower, Separate Tub |
Exterior
| Exterior Features | Covered Balcony |
|---|---|
| Roof | Other |
| Construction | CBS |
| Front Exposure | West |
Additional Information
| Date Listed | June 3rd, 2025 |
|---|---|
| Days on Market | 132 |
| Zoning | R-C(ci |
| Foreclosure | No |
| Short Sale | No |
| RE / Bank Owned | No |
| HOA Fees | 1934 |
| Parcel ID | 50434415230000090 |
Room Dimensions
| Master Bedroom | 17.75 x 12.58 |
|---|---|
| Bedroom 2 | 14.33 x 12.5 |
| Bedroom 3 | 15.75 x 13.75 |
| Dining Room | 15.83 x 9.08 |
| Living Room | 35.66 x 17 |
| Kitchen | 12.75 x 11.5 |
| Balcony | 40 x 6.5 |
Listing Details
| Office | Douglas Elliman |
|---|---|
| flbroker@elliman.com |

