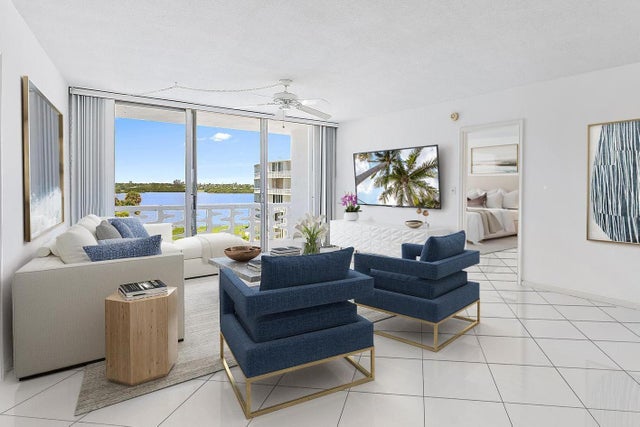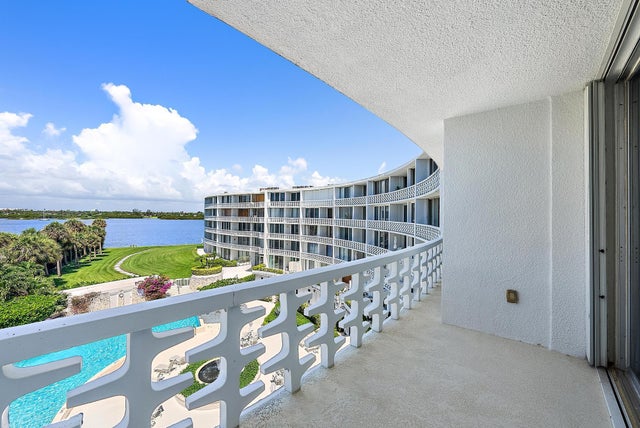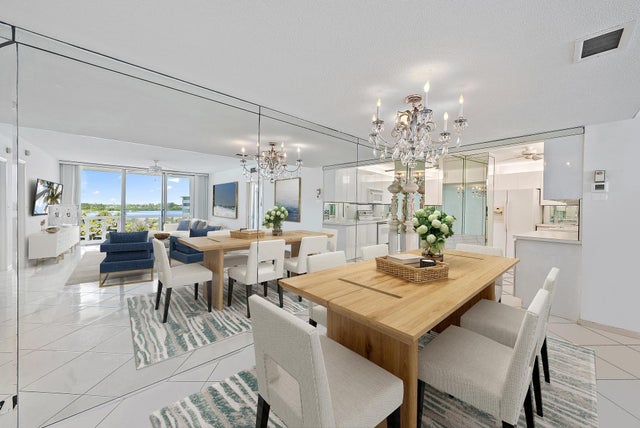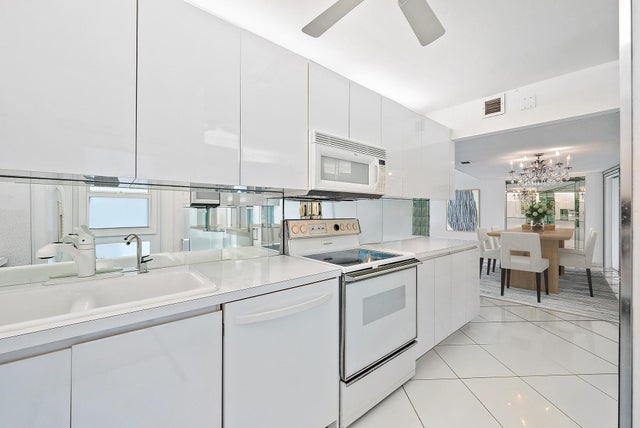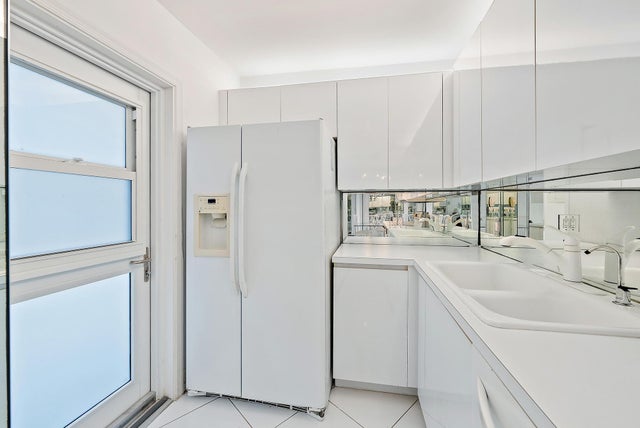About 2760 S Ocean Boulevard #416
Welcome to the Regency of Palm Beach, where coastal elegance meets endless potential! This spacious 2-bedroom, 2-bathroom residence virtually across the street from the ocean offers a bright and airy layout with a beautiful view overlooking the pool and the Intracoastal Waterway from three rooms. A fantastic opportunity for customization, this home is ready to be transformed into your perfect Palm Beach retreat.Designed by renowned architect Gene Lawrence, the Regency offers exclusive deeded beach access and has recently undergone significant improvements, including a new roof, new elevators, a resurfaced pool, concrete restoration and breezeway refinishing, further enhancing the building's appeal.Ideally located near pristine beaches, scenic bike paths, world-class dining, and the luxury shopping of Worth Avenue, this residence is a rare opportunity to enjoy the best of Palm Beach living. Don't miss out!
Features of 2760 S Ocean Boulevard #416
| MLS® # | RX-11096122 |
|---|---|
| USD | $595,000 |
| CAD | $837,540 |
| CNY | 元4,248,598 |
| EUR | €514,989 |
| GBP | £448,564 |
| RUB | ₽47,605,177 |
| HOA Fees | $1,956 |
| Bedrooms | 2 |
| Bathrooms | 2.00 |
| Full Baths | 2 |
| Total Square Footage | 1,552 |
| Living Square Footage | 1,369 |
| Square Footage | Tax Rolls |
| Acres | 3.38 |
| Year Built | 1969 |
| Type | Residential |
| Sub-Type | Condo or Coop |
| Restrictions | Buyer Approval, Interview Required, Lease OK w/Restrict, No Lease 1st Year |
| Unit Floor | 4 |
| Status | Active |
| HOPA | No Hopa |
| Membership Equity | No |
Community Information
| Address | 2760 S Ocean Boulevard #416 |
|---|---|
| Area | 5004 |
| Subdivision | REGENCY OF PALM BEACH INC |
| City | Palm Beach |
| County | Palm Beach |
| State | FL |
| Zip Code | 33480 |
Amenities
| Amenities | Exercise Room, Pool, Elevator, Lobby, Common Laundry, Community Room, Trash Chute, Manager on Site |
|---|---|
| Utilities | Cable, Public Sewer, Public Water |
| Parking | Open |
| View | Garden, Pool |
| Is Waterfront | Yes |
| Waterfront | Intracoastal |
| Has Pool | No |
| Pets Allowed | No |
| Subdivision Amenities | Exercise Room, Pool, Elevator, Lobby, Common Laundry, Community Room, Trash Chute, Manager on Site |
| Security | Doorman, Lobby |
Interior
| Interior Features | Walk-in Closet |
|---|---|
| Appliances | Dishwasher, Disposal, Freezer, Microwave, Range - Electric, Refrigerator, Water Heater - Elec |
| Heating | Central |
| Cooling | Central |
| Fireplace | No |
| # of Stories | 5 |
| Stories | 5.00 |
| Furnished | Unfurnished, Furniture Negotiable |
| Master Bedroom | Separate Shower |
Exterior
| Exterior Features | Covered Balcony |
|---|---|
| Lot Description | 3 to < 4 Acres, East of US-1 |
| Construction | Frame/Stucco |
| Front Exposure | East |
Additional Information
| Date Listed | June 3rd, 2025 |
|---|---|
| Days on Market | 133 |
| Zoning | R-D(2) |
| Foreclosure | No |
| Short Sale | No |
| RE / Bank Owned | No |
| HOA Fees | 1955.83 |
| Parcel ID | 50434423160004160 |
Room Dimensions
| Master Bedroom | 1 x 1 |
|---|---|
| Living Room | 1 x 1 |
| Kitchen | 1 x 1 |
Listing Details
| Office | Sotheby's Intl. Realty, Inc. |
|---|---|
| mary.walsh@sothebys.realty |

