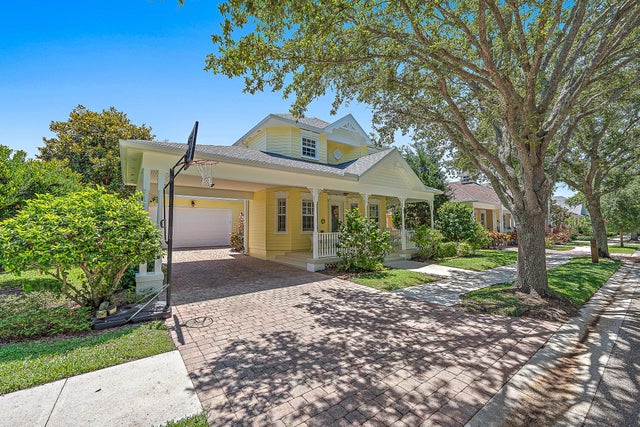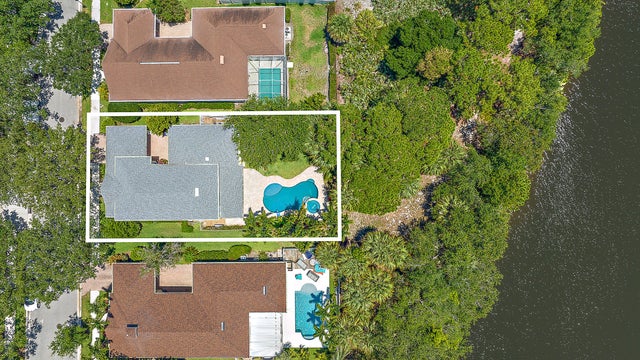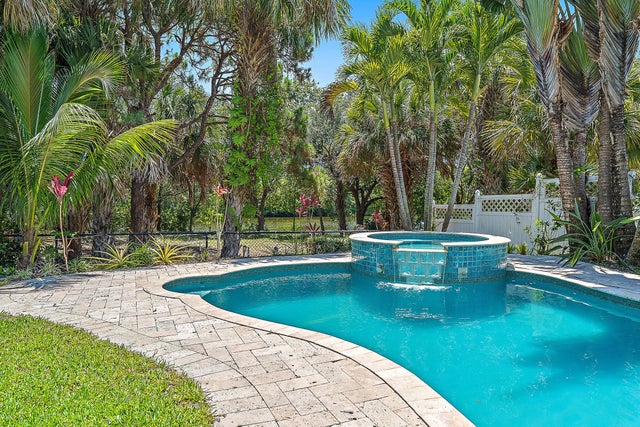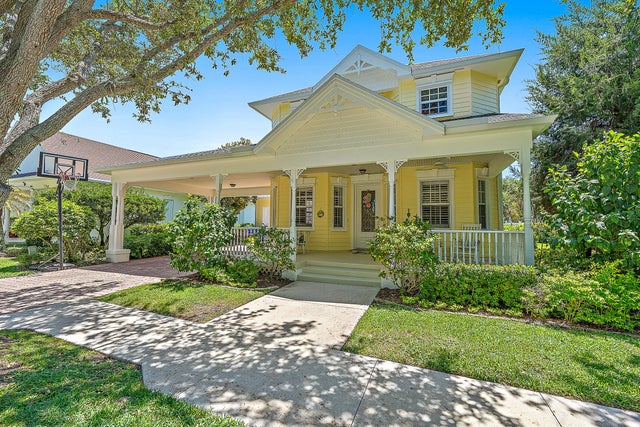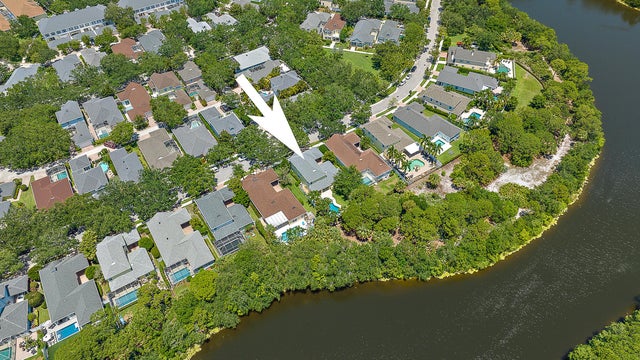About 297 Marlberry Circle
Welcome to 297 Marlberry Circle in New Haven! Situated on a quiet street and on a 'one of a kind' lot with expanded privacy and waterfront views. This home offers 4 bedrooms, and office, 3 full bathrooms, and a 2-car garage and much more. This floor plan offers multiple spaces, both inside & outside, for enteraining, a large open kitchen, a large private backyard with a pool & heated spa. Significant upgrades include: (2012) Pool, pump, 400k gas heater, a 500 gallon buried propane tank, (2017) impact windows upstairs, (2018) water heater, (2019) new roof, (2020) new washer/dryer, (2021) two new AC units, 2022 - wood look vinyl flooring downstairs, stairway and upstairs hallway and in 2024 the exterior of the house was painted. Dont miss it!
Features of 297 Marlberry Circle
| MLS® # | RX-11096095 |
|---|---|
| USD | $1,250,000 |
| CAD | $1,759,538 |
| CNY | 元8,925,625 |
| EUR | €1,081,909 |
| GBP | £942,361 |
| RUB | ₽100,010,875 |
| HOA Fees | $394 |
| Bedrooms | 4 |
| Bathrooms | 3.00 |
| Full Baths | 3 |
| Total Square Footage | 3,916 |
| Living Square Footage | 2,597 |
| Square Footage | Tax Rolls |
| Acres | 0.00 |
| Year Built | 2000 |
| Type | Residential |
| Sub-Type | Single Family Detached |
| Restrictions | Buyer Approval |
| Style | < 4 Floors |
| Unit Floor | 0 |
| Status | Active |
| HOPA | No Hopa |
| Membership Equity | No |
Community Information
| Address | 297 Marlberry Circle |
|---|---|
| Area | 5330 |
| Subdivision | New Haven At Abacoa |
| Development | New Haven At Abacoa |
| City | Jupiter |
| County | Palm Beach |
| State | FL |
| Zip Code | 33458 |
Amenities
| Amenities | Clubhouse, Community Room, Pool, Sidewalks |
|---|---|
| Utilities | Cable, 3-Phase Electric, Public Sewer, Public Water |
| Parking | 2+ Spaces, Garage - Attached, Street |
| # of Garages | 2 |
| View | Garden, Lake, Other, Pond, Preserve, Pool |
| Is Waterfront | Yes |
| Waterfront | Lake, Lagoon, Creek, Pond |
| Has Pool | Yes |
| Pool | Spa, Inground |
| Pets Allowed | Restricted |
| Subdivision Amenities | Clubhouse, Community Room, Pool, Sidewalks |
Interior
| Interior Features | Entry Lvl Lvng Area, Foyer, Laundry Tub, Pantry, Split Bedroom, Walk-in Closet, French Door |
|---|---|
| Appliances | Auto Garage Open, Dishwasher, Dryer, Microwave, Range - Electric, Refrigerator, Storm Shutters, Washer |
| Heating | Central |
| Cooling | Ceiling Fan, Central |
| Fireplace | No |
| # of Stories | 2 |
| Stories | 2.00 |
| Furnished | Unfurnished |
| Master Bedroom | Dual Sinks, Mstr Bdrm - Upstairs, Separate Shower, Separate Tub, Mstr Bdrm - Sitting |
Exterior
| Exterior Features | Auto Sprinkler, Covered Patio, Open Porch, Shutters, Deck |
|---|---|
| Lot Description | West of US-1 |
| Roof | Other |
| Construction | Block, CBS, Concrete |
| Front Exposure | West |
Additional Information
| Date Listed | June 3rd, 2025 |
|---|---|
| Days on Market | 133 |
| Zoning | RES |
| Foreclosure | No |
| Short Sale | No |
| RE / Bank Owned | No |
| HOA Fees | 394 |
| Parcel ID | 30424124040000100 |
Room Dimensions
| Master Bedroom | 15 x 18 |
|---|---|
| Bedroom 2 | 12 x 14 |
| Bedroom 3 | 12 x 14 |
| Bedroom 4 | 14 x 14 |
| Den | 9 x 12 |
| Living Room | 24 x 15 |
| Kitchen | 12 x 16 |
Listing Details
| Office | Waterfront Properties & Club C |
|---|---|
| info@waterfront-properties.com |

