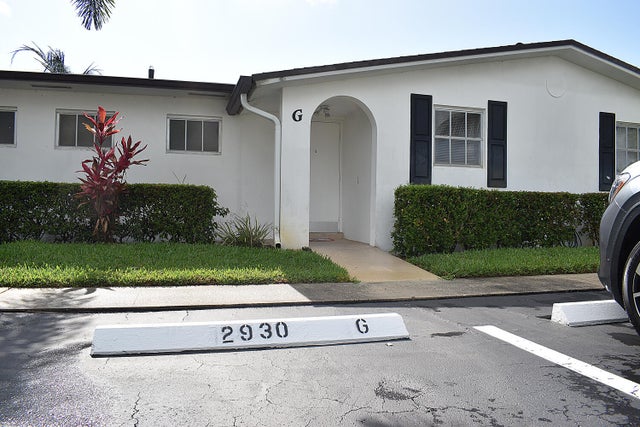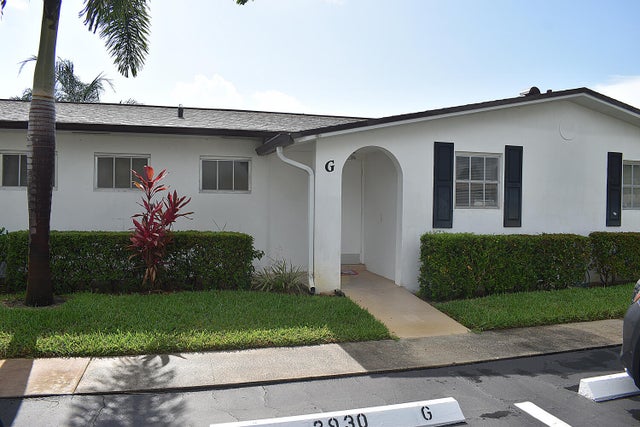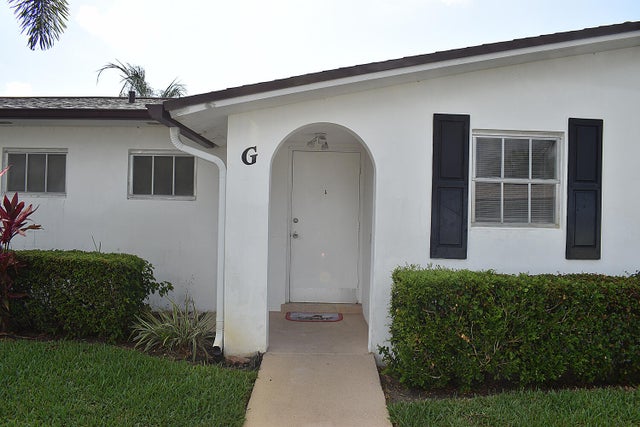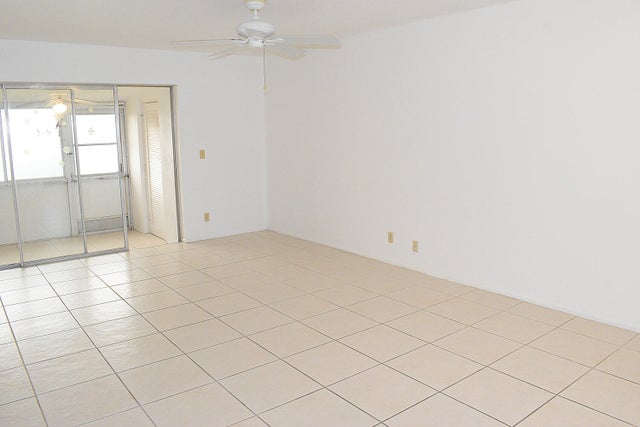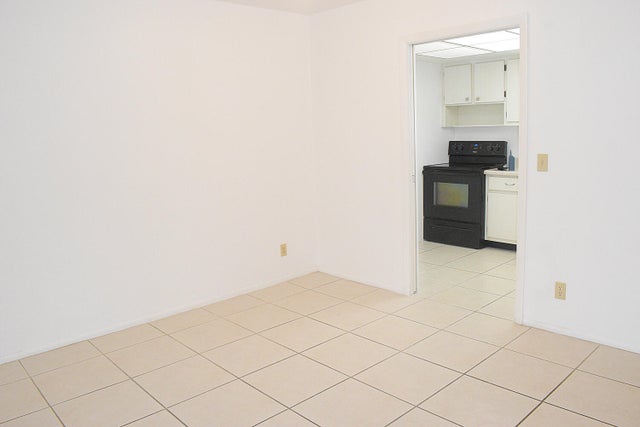About 2930 Crosley Drive E #g
Come see this single story villa located in the Crosley Section of Cresthaven, a 55 and older no pet community which requires a minimum 718 credit score, annual income of $40k plus 25% deposit. This 1 bed 1.5 single story villa has an enclosed patio, parking just outside your door and the community laundry steps away from your door. Enjoy the sunsets from your patio during the evening hours or take a brief walk to the community pool. This home has a brand new roof and paid assessments. Crosley offers Salt Water Pool, Saunas, Fitness Center, Billiard Room, Wood Shop, Card Room, and Library. Come take advantage of the Florida Lifestyle as you are only 15 minutes from the beach and all major shopping areas. Must have 718 credit score with $40k annual income
Features of 2930 Crosley Drive E #g
| MLS® # | RX-11096007 |
|---|---|
| USD | $85,000 |
| CAD | $119,439 |
| CNY | 元605,634 |
| EUR | €72,894 |
| GBP | £63,207 |
| RUB | ₽6,842,466 |
| HOA Fees | $422 |
| Bedrooms | 1 |
| Bathrooms | 2.00 |
| Full Baths | 1 |
| Half Baths | 1 |
| Total Square Footage | 746 |
| Living Square Footage | 662 |
| Square Footage | Tax Rolls |
| Acres | 0.00 |
| Year Built | 1970 |
| Type | Residential |
| Sub-Type | Townhouse / Villa / Row |
| Style | Villa |
| Unit Floor | 1 |
| Status | Active |
| HOPA | Yes-Verified |
| Membership Equity | No |
Community Information
| Address | 2930 Crosley Drive E #g |
|---|---|
| Area | 5720 |
| Subdivision | CRESTHAVEN VILLAS 17 CONDO |
| Development | Crosley Villas West |
| City | West Palm Beach |
| County | Palm Beach |
| State | FL |
| Zip Code | 33415 |
Amenities
| Amenities | Billiards, Clubhouse, Common Laundry, Community Room, Exercise Room, Game Room, Library, Manager on Site, Pool, Sauna, Sidewalks |
|---|---|
| Utilities | Cable, 3-Phase Electric, Public Sewer, Public Water |
| Parking | Assigned, Guest, Vehicle Restrictions |
| View | Garden, Other |
| Is Waterfront | No |
| Waterfront | None |
| Has Pool | No |
| Pets Allowed | No |
| Subdivision Amenities | Billiards, Clubhouse, Common Laundry, Community Room, Exercise Room, Game Room, Library, Manager on Site, Pool, Sauna, Sidewalks |
| Security | TV Camera |
| Guest House | No |
Interior
| Interior Features | Entry Lvl Lvng Area |
|---|---|
| Appliances | Range - Electric, Refrigerator, Water Heater - Elec |
| Heating | Central |
| Cooling | Ceiling Fan, Central |
| Fireplace | No |
| # of Stories | 1 |
| Stories | 1.00 |
| Furnished | Unfurnished |
| Master Bedroom | Combo Tub/Shower, Mstr Bdrm - Ground |
Exterior
| Exterior Features | Covered Patio, Screened Patio |
|---|---|
| Windows | Blinds |
| Roof | Comp Shingle |
| Construction | CBS |
| Front Exposure | East |
Additional Information
| Date Listed | June 3rd, 2025 |
|---|---|
| Days on Market | 134 |
| Zoning | RH |
| Foreclosure | No |
| Short Sale | No |
| RE / Bank Owned | No |
| HOA Fees | 422.4 |
| Parcel ID | 00424414240030070 |
Room Dimensions
| Master Bedroom | 14 x 11 |
|---|---|
| Living Room | 20 x 13 |
| Kitchen | 8 x 9 |
Listing Details
| Office | LAER Realty Partners Bowen/WPB |
|---|---|
| dbowen@laerrealty.com |

