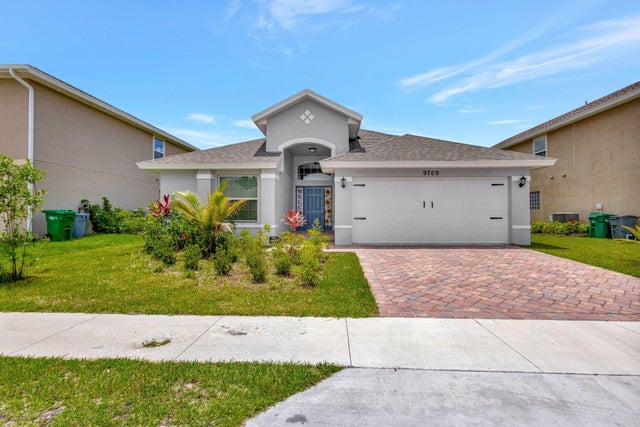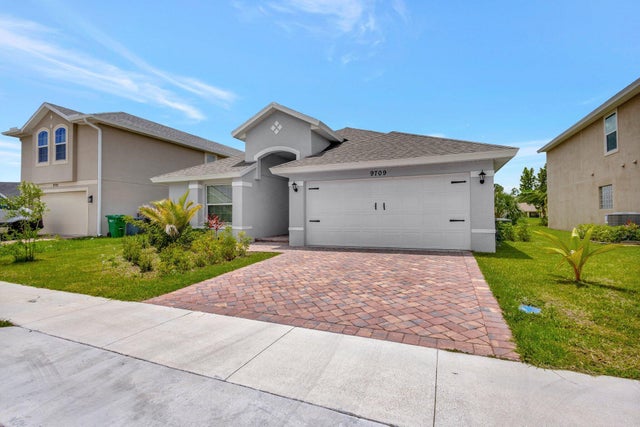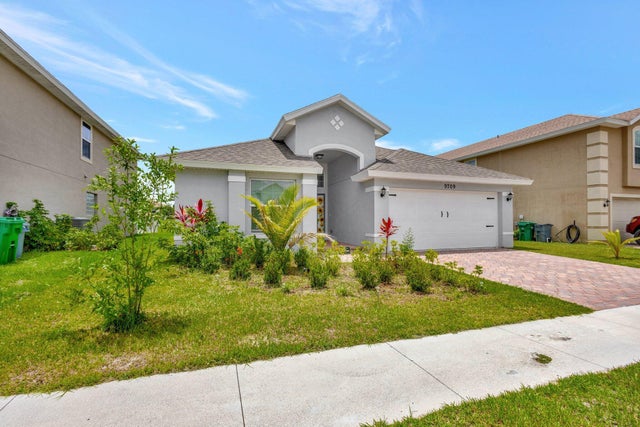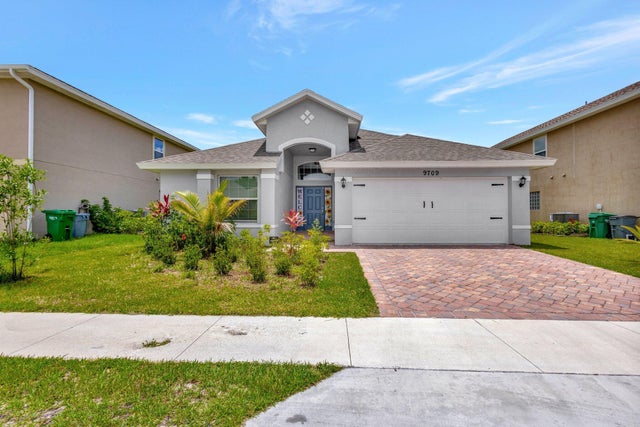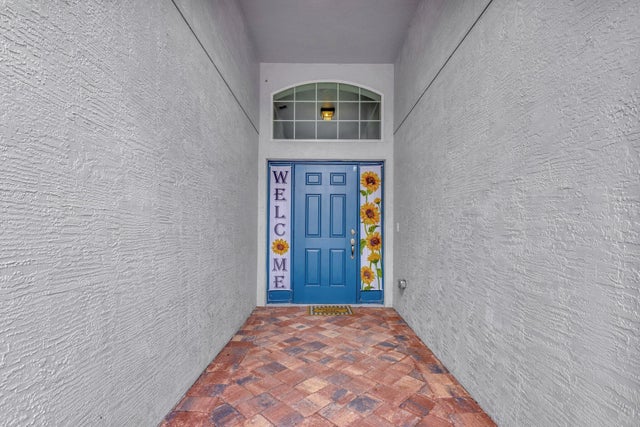About 9709 Starboard Drive
This charming 3-bedroom, 2-bath home offers a spacious open floor plan with vaulted ceilings and an inviting covered lanai. The main living areas feature 18'' ceramic tile, while the bedrooms are comfortably carpeted. The open-concept kitchen is equipped with stainless steel appliances, granite countertops, a pantry, and overlooks both the great room and dining area, making it the heart of the home.The beautifully designed master suite boasts a tray ceiling, dual oversized walk-in closets, and a luxurious master bath with a double vanity, soaking tub, walk-in shower, and a linen closet. Both bathrooms feature tiled showers and cultured marble vanities.This Community features a quiet country setting while being convenient to everything with manned security gate, resort style pool, club house, basketball courts, sidewalks & jogging trails. Low HOA dues.
Features of 9709 Starboard Drive
| MLS® # | RX-11095966 |
|---|---|
| USD | $380,000 |
| CAD | $532,969 |
| CNY | 元2,708,279 |
| EUR | €325,886 |
| GBP | £283,012 |
| RUB | ₽30,803,940 |
| HOA Fees | $145 |
| Bedrooms | 3 |
| Bathrooms | 2.00 |
| Full Baths | 2 |
| Total Square Footage | 2,192 |
| Living Square Footage | 1,596 |
| Square Footage | Appraisal |
| Acres | 0.12 |
| Year Built | 2023 |
| Type | Residential |
| Sub-Type | Single Family Detached |
| Restrictions | Buyer Approval |
| Unit Floor | 0 |
| Status | Active |
| HOPA | No Hopa |
| Membership Equity | No |
Community Information
| Address | 9709 Starboard Drive |
|---|---|
| Area | 7300 |
| Subdivision | MORNINGSIDE PALM BREEZES CLUB PHASE 2A |
| City | Fort Pierce |
| County | St. Lucie |
| State | FL |
| Zip Code | 34945 |
Amenities
| Amenities | Basketball, Clubhouse, Exercise Room, Pool, Sidewalks, Runway Paved |
|---|---|
| Utilities | Public Sewer, Public Water |
| Parking | Garage - Attached |
| # of Garages | 2 |
| Is Waterfront | Yes |
| Waterfront | Lake |
| Has Pool | No |
| Pets Allowed | Yes |
| Subdivision Amenities | Basketball, Clubhouse, Exercise Room, Pool, Sidewalks, Runway Paved |
| Security | Gate - Manned, Security Patrol |
Interior
| Interior Features | Cook Island, Pantry, Roman Tub, Split Bedroom, Volume Ceiling, Walk-in Closet |
|---|---|
| Appliances | Dishwasher, Disposal, Ice Maker, Microwave, Refrigerator |
| Heating | Central, Electric |
| Cooling | Ceiling Fan, Central, Electric |
| Fireplace | No |
| # of Stories | 1 |
| Stories | 1.00 |
| Furnished | Unfurnished |
| Master Bedroom | Dual Sinks, Mstr Bdrm - Ground, Separate Shower, Separate Tub, Spa Tub & Shower |
Exterior
| Lot Description | < 1/4 Acre |
|---|---|
| Roof | Comp Shingle |
| Construction | Block, CBS, Concrete |
| Front Exposure | North |
Additional Information
| Date Listed | June 2nd, 2025 |
|---|---|
| Days on Market | 138 |
| Zoning | PUD |
| Foreclosure | No |
| Short Sale | No |
| RE / Bank Owned | No |
| HOA Fees | 145 |
| Parcel ID | 231050200260007 |
Room Dimensions
| Master Bedroom | 15 x 12 |
|---|---|
| Living Room | 24 x 14 |
| Kitchen | 10 x 10 |
Listing Details
| Office | United Realty Group, Inc |
|---|---|
| pbrownell@urgfl.com |

