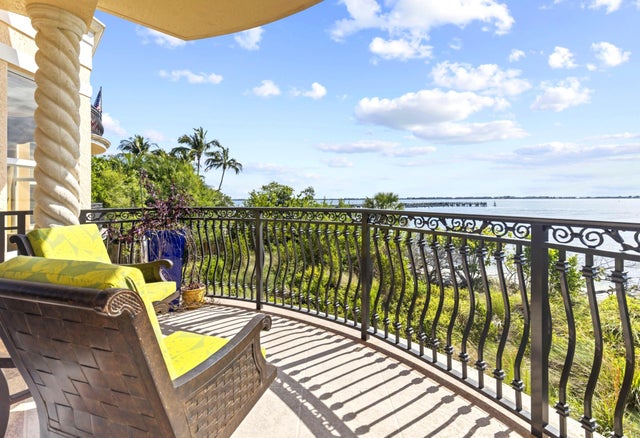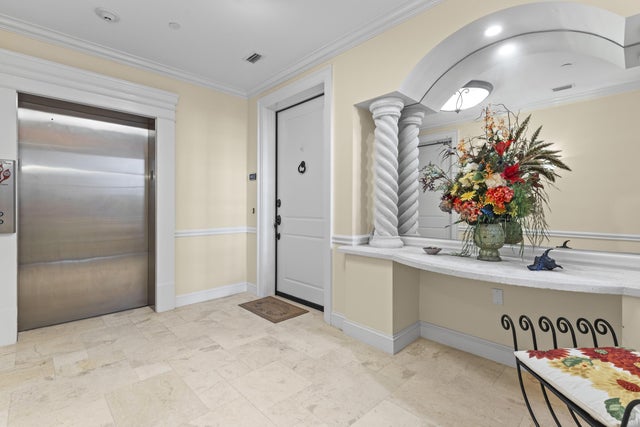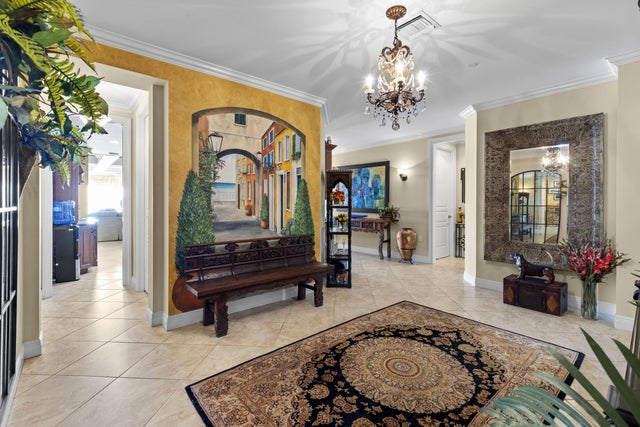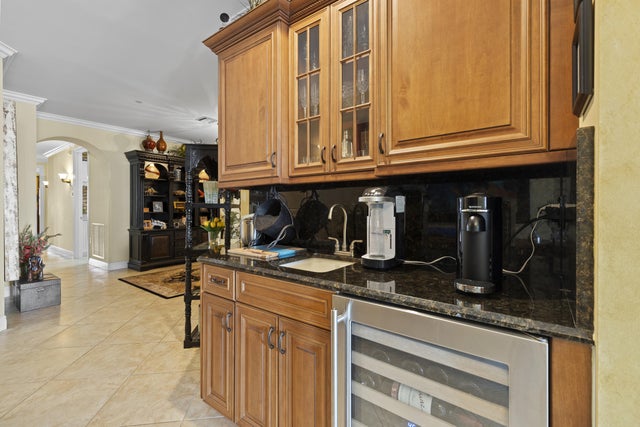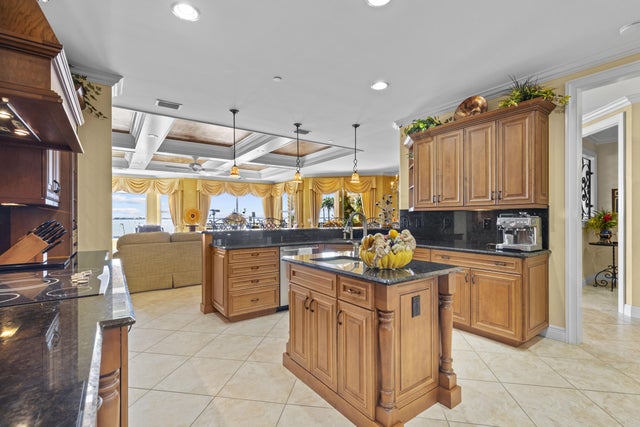About 1533 Ne Outrigger Landings Drive #205
TURNKEY fully furnished waterfront condo with 3,960 total sqft, 3 Bedrooms (optional 4th), Study/Den and 3.5 Baths. This former model features over $100K in designer upgrades and offers direct Intracoastal views. Enjoy 3 private balconies, impact glass, backup generator, elevator, 2 garage spaces, private storage, crown molding, coffered ceilings, custom murals/art, granite, central vac and dual-zone A/C. The gourmet kitchen boasts JennAir appliances and walk-in pantry. The Master suite includes built-in his & her closets and spa-like bath. Located next to Indian Riverside Park, private marina and walking distance to the famous Dolphin Bar. Minutes to charming downtowns of Jensen Beach and Stuart. Everything has been thoughtfully prepared for you to enjoy the ultimate Florida lifestyle.
Features of 1533 Ne Outrigger Landings Drive #205
| MLS® # | RX-11095932 |
|---|---|
| USD | $1,990,000 |
| CAD | $2,801,184 |
| CNY | 元14,209,595 |
| EUR | €1,722,399 |
| GBP | £1,500,239 |
| RUB | ₽159,217,313 |
| HOA Fees | $2,616 |
| Bedrooms | 3 |
| Bathrooms | 4.00 |
| Full Baths | 3 |
| Half Baths | 1 |
| Total Square Footage | 3,960 |
| Living Square Footage | 3,960 |
| Square Footage | Floor Plan |
| Acres | 0.00 |
| Year Built | 2008 |
| Type | Residential |
| Sub-Type | Condo or Coop |
| Restrictions | Lease OK w/Restrict |
| Style | < 4 Floors, Mediterranean |
| Unit Floor | 2 |
| Status | Active |
| HOPA | No Hopa |
| Membership Equity | No |
Community Information
| Address | 1533 Ne Outrigger Landings Drive #205 |
|---|---|
| Area | 3 - Jensen Beach/Stuart - North of Roosevelt Br |
| Subdivision | OUTRIGGER HARBOUR CO |
| Development | OUTRIGGER HARBOUR CO |
| City | Jensen Beach |
| County | Martin |
| State | FL |
| Zip Code | 34957 |
Amenities
| Amenities | Bike Storage, Clubhouse, Elevator, Picnic Area, Pool, Sidewalks, Lobby, Extra Storage, Park |
|---|---|
| Utilities | Cable, 3-Phase Electric, Public Sewer, Public Water |
| Parking | 2+ Spaces, Assigned, Guest, Garage - Building, Under Building |
| # of Garages | 2 |
| View | Preserve, Intracoastal, Bay |
| Is Waterfront | Yes |
| Waterfront | Intracoastal, River, No Fixed Bridges, Ocean Access, Marina |
| Has Pool | No |
| Pool | Inground, Spa |
| Boat Services | Marina |
| Pets Allowed | Yes |
| Unit | Lobby |
| Subdivision Amenities | Bike Storage, Clubhouse, Elevator, Picnic Area, Pool, Sidewalks, Lobby, Extra Storage, Park |
| Security | Gate - Unmanned, Entry Card, Security Sys-Owned, Entry Phone, Lobby |
Interior
| Interior Features | Built-in Shelves, Foyer, Cook Island, Laundry Tub, Pantry, Walk-in Closet, Ctdrl/Vault Ceilings, Bar, Elevator, Fire Sprinkler, Roman Tub, Upstairs Living Area |
|---|---|
| Appliances | Auto Garage Open, Dishwasher, Disposal, Dryer, Microwave, Range - Electric, Refrigerator, Smoke Detector, Wall Oven, Washer, Central Vacuum |
| Heating | Electric, Central Individual |
| Cooling | Ceiling Fan, Central, Electric |
| Fireplace | No |
| # of Stories | 3 |
| Stories | 3.00 |
| Furnished | Furnished, Turnkey |
| Master Bedroom | Dual Sinks, Spa Tub & Shower, Whirlpool Spa |
Exterior
| Exterior Features | Auto Sprinkler, Covered Balcony, Open Patio, Shutters, Open Porch |
|---|---|
| Lot Description | Private Road, East of US-1 |
| Windows | Blinds, Impact Glass, Drapes, Hurricane Windows |
| Roof | Metal, Barrel, Built-Up |
| Construction | Concrete, Metal |
| Front Exposure | East |
Additional Information
| Date Listed | June 2nd, 2025 |
|---|---|
| Days on Market | 133 |
| Zoning | Residential |
| Foreclosure | No |
| Short Sale | No |
| RE / Bank Owned | No |
| HOA Fees | 2616 |
| Parcel ID | 263741016003020500 |
Room Dimensions
| Master Bedroom | 17 x 19 |
|---|---|
| Bedroom 2 | 13 x 16 |
| Bedroom 3 | 13 x 15 |
| Den | 15 x 16 |
| Dining Room | 13 x 15 |
| Living Room | 22 x 24 |
| Kitchen | 15 x 15 |
| Patio | 15 x 18 |
| Porch | 4 x 8 |
Listing Details
| Office | United Realty Group Inc. |
|---|---|
| pbrownell@urgfl.com |

