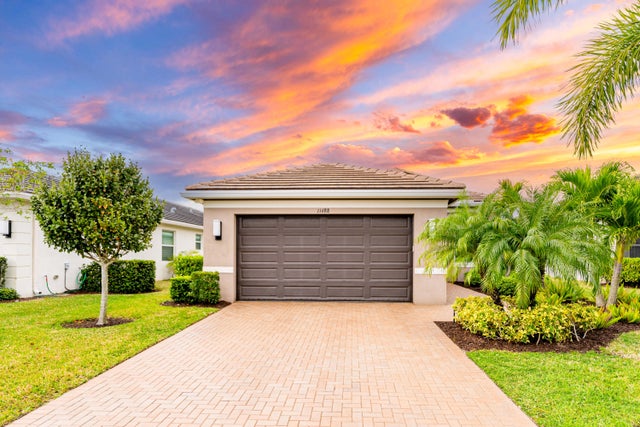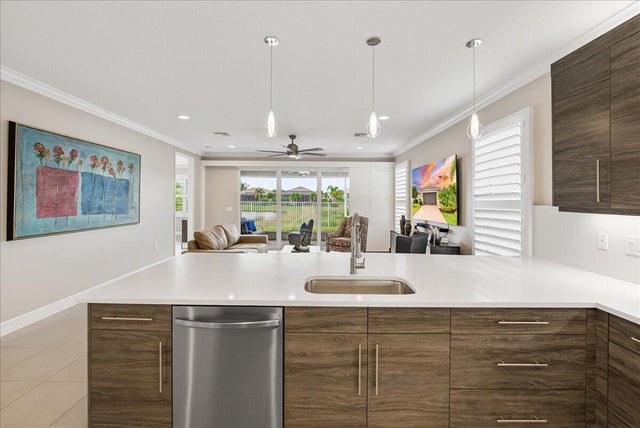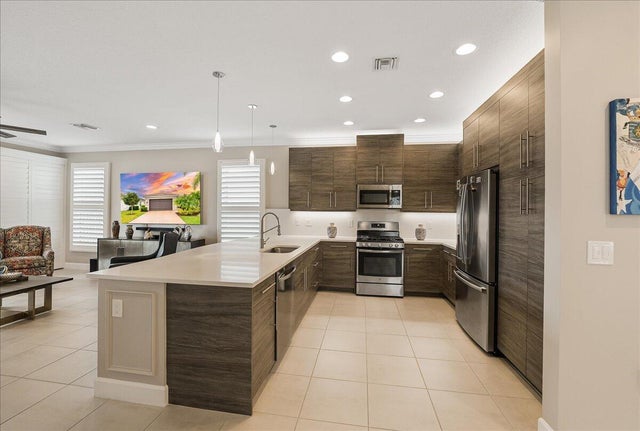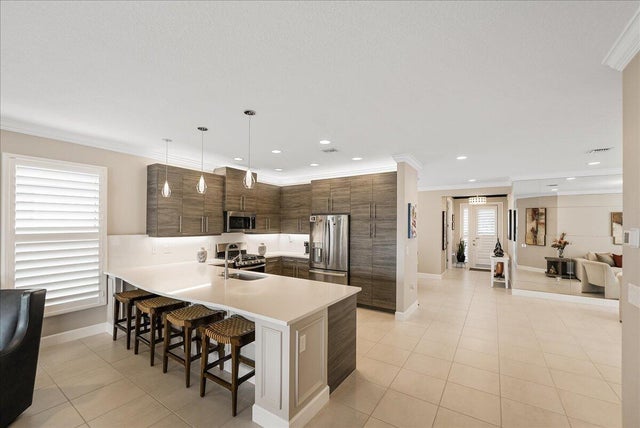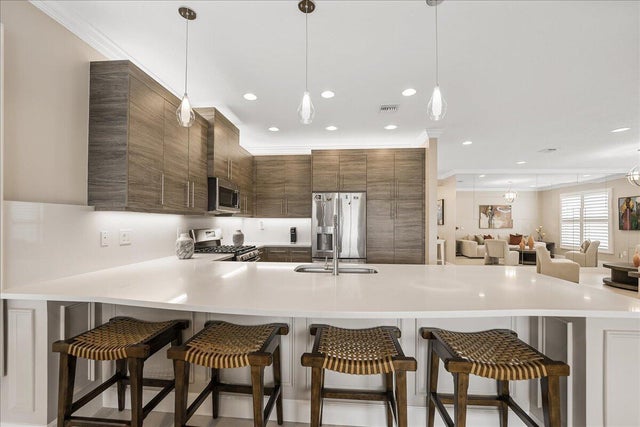About 11688 Sw Brighton Falls Drive
Retire in Paradise at Valencia Cay! Discover the epitome of resort-style living in this 2,127 sq. ft. single-family home in Riverland at Valencia Cay, an Active-lifestyle 55+ community in Tradition. Built in 2019, this home features many additional upgrades, including complete impact doors and windows, an enclosed patio, with ext. pavers, fenced yard, tankless water heater, quartz countertops, crown molding, plantation shutters, and an HVAC UV filtration system. Enjoy world-class amenities, including a 14-acre sports club, 3,500 sqft fitness center, tennis, pickleball, bocce, multiple pools, a full-service cafA(c), card room, arts studio, and over 5 miles of greenways. Relax in the hot tub, visit the community garden, or gather in open spaces. Life the Lifestyle you deserve today!
Features of 11688 Sw Brighton Falls Drive
| MLS® # | RX-11095917 |
|---|---|
| USD | $530,000 |
| CAD | $741,693 |
| CNY | 元3,775,720 |
| EUR | €456,867 |
| GBP | £397,197 |
| RUB | ₽43,062,871 |
| HOA Fees | $452 |
| Bedrooms | 3 |
| Bathrooms | 2.00 |
| Full Baths | 2 |
| Total Square Footage | 2,793 |
| Living Square Footage | 2,127 |
| Square Footage | Floor Plan |
| Acres | 0.15 |
| Year Built | 2019 |
| Type | Residential |
| Sub-Type | Single Family Detached |
| Style | Contemporary |
| Unit Floor | 0 |
| Status | Active Under Contract |
| HOPA | Yes-Verified |
| Membership Equity | No |
Community Information
| Address | 11688 Sw Brighton Falls Drive |
|---|---|
| Area | 7800 |
| Subdivision | RIVERLAND PARCEL A - PLAT THREE |
| Development | Riverland |
| City | Port Saint Lucie |
| County | St. Lucie |
| State | FL |
| Zip Code | 34987 |
Amenities
| Amenities | Basketball, Bike - Jog, Cafe/Restaurant, Clubhouse, Community Room, Dog Park, Exercise Room, Pickleball, Pool, Sidewalks, Tennis, Library, Spa-Hot Tub, Billiards, Bocce Ball, Indoor Pool, Ball Field |
|---|---|
| Utilities | Cable, 3-Phase Electric, Gas Natural, Public Sewer, Public Water, Underground |
| Parking | 2+ Spaces, Driveway, Garage - Attached, Vehicle Restrictions |
| # of Garages | 2 |
| View | Lake, Pond |
| Is Waterfront | Yes |
| Waterfront | Lake, Pond |
| Has Pool | No |
| Pets Allowed | Restricted |
| Subdivision Amenities | Basketball, Bike - Jog, Cafe/Restaurant, Clubhouse, Community Room, Dog Park, Exercise Room, Pickleball, Pool, Sidewalks, Community Tennis Courts, Library, Spa-Hot Tub, Billiards, Bocce Ball, Indoor Pool, Ball Field |
| Security | Gate - Manned |
Interior
| Interior Features | Pantry, Split Bedroom, Walk-in Closet, Built-in Shelves |
|---|---|
| Appliances | Auto Garage Open, Dishwasher, Disposal, Dryer, Microwave, Range - Gas, Refrigerator, Washer, Water Heater - Elec, Washer/Dryer Hookup, Reverse Osmosis Water Treatment |
| Heating | Central, Electric |
| Cooling | Central |
| Fireplace | No |
| # of Stories | 1 |
| Stories | 1.00 |
| Furnished | Furniture Negotiable |
| Master Bedroom | Dual Sinks, Separate Shower |
Exterior
| Exterior Features | Screened Patio, Auto Sprinkler |
|---|---|
| Lot Description | < 1/4 Acre |
| Windows | Impact Glass, Plantation Shutters |
| Roof | Concrete Tile, Flat Tile |
| Construction | Block, CBS |
| Front Exposure | West |
Additional Information
| Date Listed | June 2nd, 2025 |
|---|---|
| Days on Market | 142 |
| Zoning | RES |
| Foreclosure | No |
| Short Sale | No |
| RE / Bank Owned | No |
| HOA Fees | 452.33 |
| Parcel ID | 431570300330007 |
| Waterfront Frontage | 47.2 FEET |
Room Dimensions
| Master Bedroom | 15.4 x 15 |
|---|---|
| Living Room | 16.1 x 13.4 |
| Kitchen | 12.4 x 11.4 |
Listing Details
| Office | RE/MAX Gold |
|---|---|
| richard.mckinney@remax.net |

