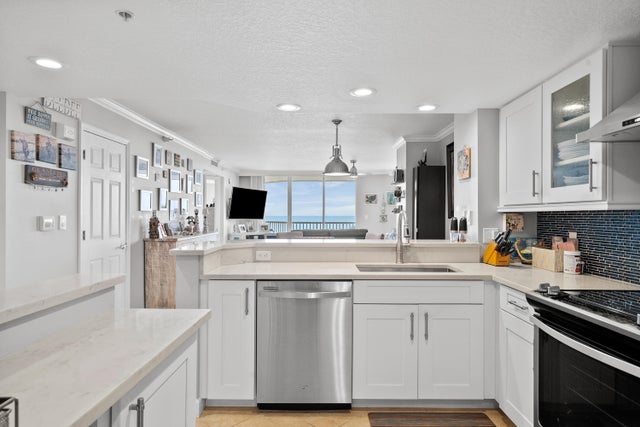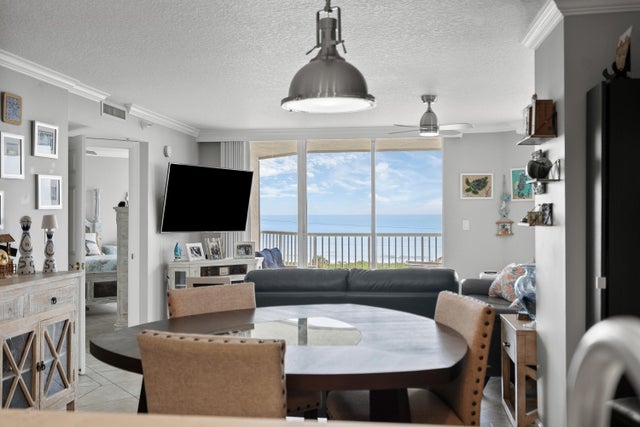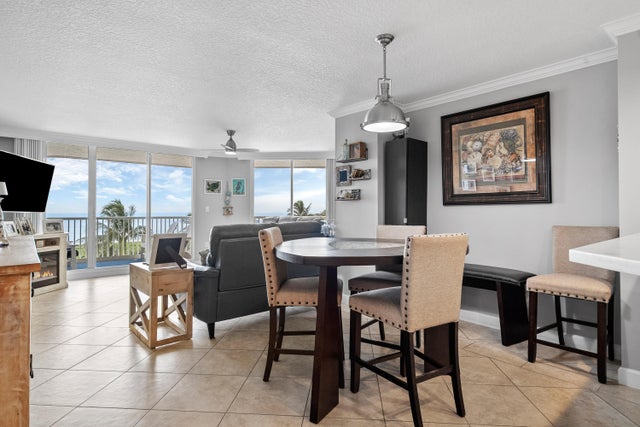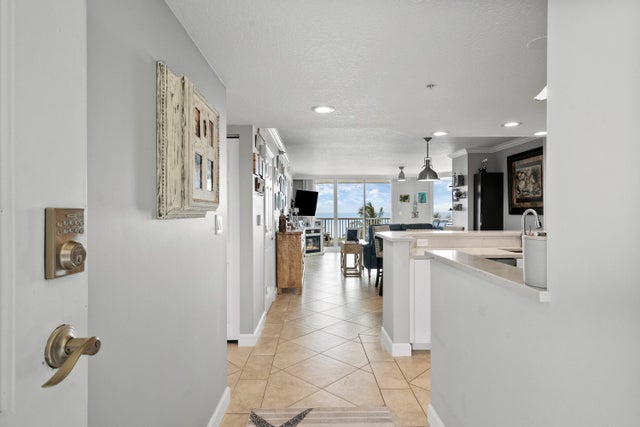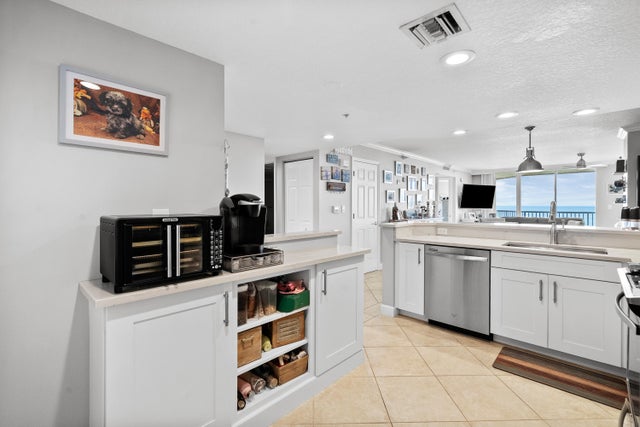About 5051 N Highway A1a #6-2
This stunning 2 bedroom, 2 bath oceanfront & Intercostal condo at Seaward offers newly upgraded features with a lovely coastal flare. Upgraded kitchen and bath cabinetry, quartz countertop and newer appliances. This property also comes with a covered parking space and beach locker. Enjoy the convenience of an elevator and all the great amenities that include community pool, club room, fitness room, pickleball, deeded beach access, and a fishing dock and kayak launch on the intracoastal! All the views and the sound of the waves is an experience coastal living at its finest.
Features of 5051 N Highway A1a #6-2
| MLS® # | RX-11095824 |
|---|---|
| USD | $465,000 |
| CAD | $648,071 |
| CNY | 元3,301,407 |
| EUR | €399,235 |
| GBP | £351,780 |
| RUB | ₽37,106,861 |
| HOA Fees | $1,080 |
| Bedrooms | 2 |
| Bathrooms | 2.00 |
| Full Baths | 2 |
| Total Square Footage | 1,481 |
| Living Square Footage | 1,257 |
| Square Footage | Tax Rolls |
| Acres | 0.00 |
| Year Built | 1995 |
| Type | Residential |
| Sub-Type | Condo or Coop |
| Restrictions | Buyer Approval, Maximum # Vehicles, No Lease 1st Year, No Motorcycle, No RV, Tenant Approval, No Boat |
| Unit Floor | 20 |
| Status | Active |
| HOPA | No Hopa |
| Membership Equity | No |
Community Information
| Address | 5051 N Highway A1a #6-2 |
|---|---|
| Area | 7020 |
| Subdivision | SEAWARD AT ATLANTIC VIEW CONDOMINIUM |
| City | Fort Pierce |
| County | St. Lucie |
| State | FL |
| Zip Code | 34949 |
Amenities
| Amenities | Community Room, Elevator, Exercise Room, Internet Included, Lobby, Pickleball, Picnic Area, Pool, Spa-Hot Tub, Tennis, Trash Chute |
|---|---|
| Utilities | Cable, 3-Phase Electric |
| Parking Spaces | 1 |
| Parking | Driveway, Vehicle Restrictions, Carport - Attached |
| View | Intracoastal, Ocean, Pool, River, Tennis, Preserve |
| Is Waterfront | Yes |
| Waterfront | Intracoastal, River |
| Has Pool | No |
| Pets Allowed | Restricted |
| Unit | Exterior Catwalk |
| Subdivision Amenities | Community Room, Elevator, Exercise Room, Internet Included, Lobby, Pickleball, Picnic Area, Pool, Spa-Hot Tub, Community Tennis Courts, Trash Chute |
| Security | Gate - Unmanned |
Interior
| Interior Features | Split Bedroom, Walk-in Closet |
|---|---|
| Appliances | Dishwasher, Disposal, Dryer, Fire Alarm, Microwave, Refrigerator, Smoke Detector, Storm Shutters, Washer |
| Heating | Central Individual |
| Cooling | Central Individual |
| Fireplace | No |
| # of Stories | 20 |
| Stories | 20.00 |
| Furnished | Unfurnished |
| Master Bedroom | Dual Sinks, Mstr Bdrm - Ground, Separate Shower, Separate Tub |
Exterior
| Exterior Features | Covered Balcony, Shutters, Open Balcony |
|---|---|
| Windows | Blinds |
| Construction | CBS, Concrete |
| Front Exposure | East |
Additional Information
| Date Listed | June 2nd, 2025 |
|---|---|
| Days on Market | 148 |
| Zoning | Residential |
| Foreclosure | No |
| Short Sale | No |
| RE / Bank Owned | No |
| HOA Fees | 1080 |
| Parcel ID | 141461200240007 |
Room Dimensions
| Master Bedroom | 15 x 13 |
|---|---|
| Bedroom 2 | 13 x 12 |
| Dining Room | 13 x 9 |
| Living Room | 16 x 12 |
| Kitchen | 13 x 10 |
Listing Details
| Office | Engel & Voelkers Hutchinson Is |
|---|---|
| claire.higgins@engelvoelkers.com |

