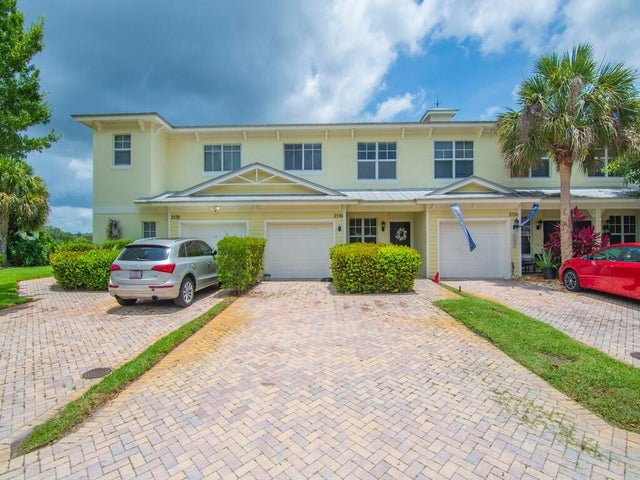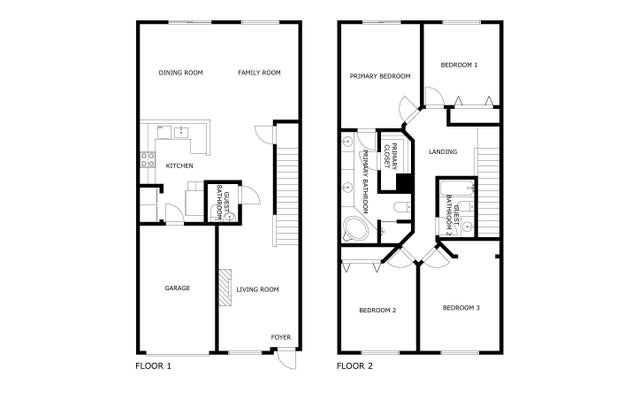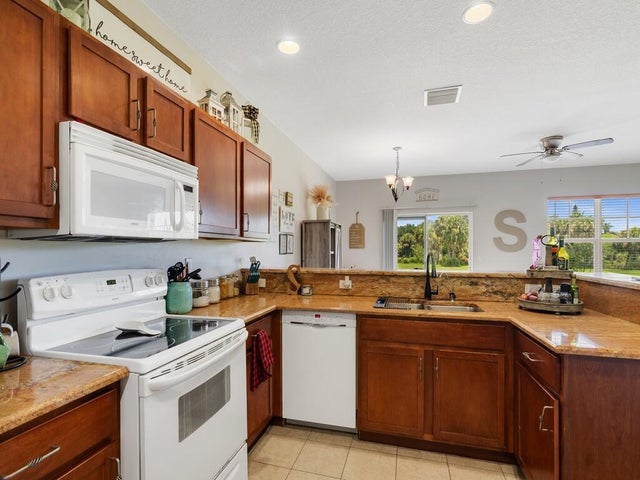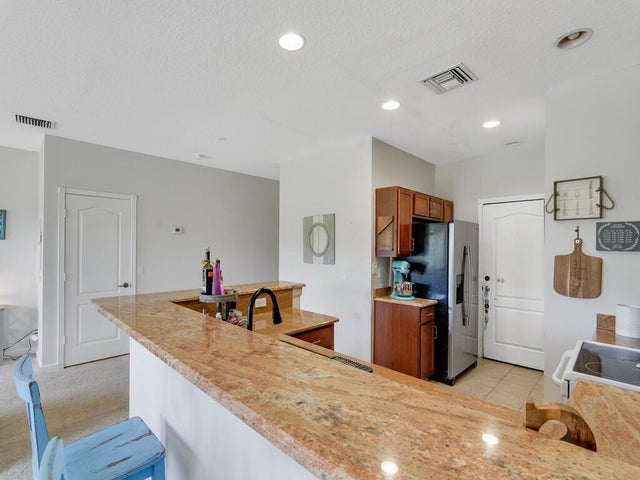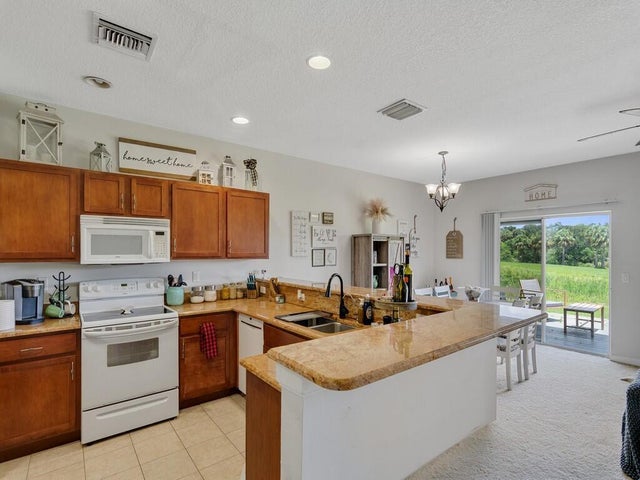About 2536 Creekside Drive
Spacious Townhome with Preserve Views! This 4-bedroom, 2.5-bathroom townhome offers comfortable living with a thoughtful layout and scenic privacy. The main level features a spacious living area, tile flooring, a half bath for guests, and a well-appointed kitchen with granite countertops and ample cabinetry for storage. Upstairs, the primary suite includes a large walk-in closet and a private balcony overlooking the tranquil preserve--perfect for morning coffee or unwinding at the end of the day. Carpet and tile flooring throughout provide a warm, inviting atmosphere. Located in a well-maintained community with easy access to shopping, dining, and major highways. Don't miss the opportunity to own this hidden gem in Fort Pierce! Buyer to verify exposure and all measurements are approximate!
Features of 2536 Creekside Drive
| MLS® # | RX-11095777 |
|---|---|
| USD | $269,900 |
| CAD | $378,548 |
| CNY | 元1,923,591 |
| EUR | €231,515 |
| GBP | £201,817 |
| RUB | ₽21,977,363 |
| HOA Fees | $300 |
| Bedrooms | 4 |
| Bathrooms | 3.00 |
| Full Baths | 2 |
| Half Baths | 1 |
| Total Square Footage | 2,357 |
| Living Square Footage | 1,958 |
| Square Footage | Tax Rolls |
| Acres | 0.05 |
| Year Built | 2006 |
| Type | Residential |
| Sub-Type | Townhouse / Villa / Row |
| Restrictions | Buyer Approval, Lease OK w/Restrict, Tenant Approval |
| Style | Townhouse |
| Unit Floor | 0 |
| Status | Active |
| HOPA | No Hopa |
| Membership Equity | No |
Community Information
| Address | 2536 Creekside Drive |
|---|---|
| Area | 7130 |
| Subdivision | RIVER OAKS |
| City | Fort Pierce |
| County | St. Lucie |
| State | FL |
| Zip Code | 34981 |
Amenities
| Amenities | Pool |
|---|---|
| Utilities | Cable, 3-Phase Electric, Public Sewer, Public Water |
| Parking | Driveway, Carport - Attached |
| # of Garages | 1 |
| View | Preserve |
| Is Waterfront | No |
| Waterfront | None |
| Has Pool | No |
| Pets Allowed | Yes |
| Subdivision Amenities | Pool |
| Guest House | No |
Interior
| Interior Features | Walk-in Closet, Stack Bedrooms, Roman Tub, Upstairs Living Area |
|---|---|
| Appliances | Dishwasher, Microwave, Range - Electric, Refrigerator, Smoke Detector, Water Heater - Elec, Storm Shutters |
| Heating | Central, Electric |
| Cooling | Ceiling Fan, Central, Electric |
| Fireplace | No |
| # of Stories | 2 |
| Stories | 2.00 |
| Furnished | Unfurnished |
| Master Bedroom | Mstr Bdrm - Upstairs, Separate Shower, Separate Tub |
Exterior
| Exterior Features | Open Patio |
|---|---|
| Lot Description | < 1/4 Acre |
| Roof | Comp Shingle |
| Construction | Block, CBS, Concrete |
| Front Exposure | South |
Additional Information
| Date Listed | June 2nd, 2025 |
|---|---|
| Days on Market | 138 |
| Zoning | Planne |
| Foreclosure | No |
| Short Sale | No |
| RE / Bank Owned | No |
| HOA Fees | 300 |
| Parcel ID | 242980200250006 |
Room Dimensions
| Master Bedroom | 13.9 x 11 |
|---|---|
| Bedroom 2 | 10 x 10 |
| Bedroom 3 | 12 x 10 |
| Bedroom 4 | 10.8 x 12.1 |
| Dining Room | 12 x 10.5 |
| Living Room | 12.6 x 12.7 |
| Kitchen | 14 x 10 |
Listing Details
| Office | Genstone Realty |
|---|---|
| michele@treasurecoastagent.com |

