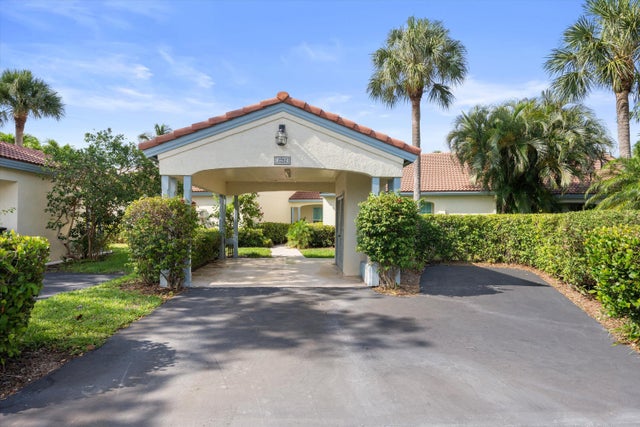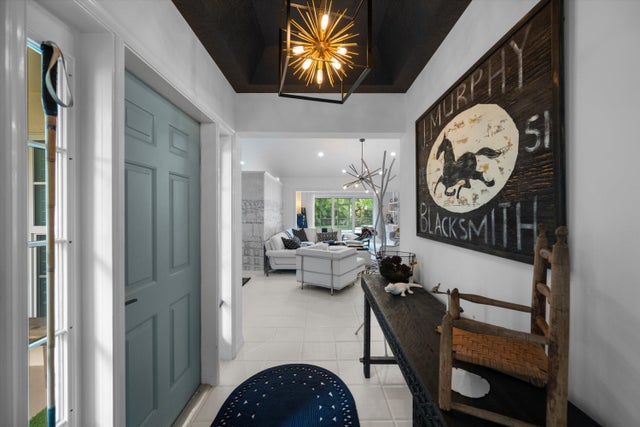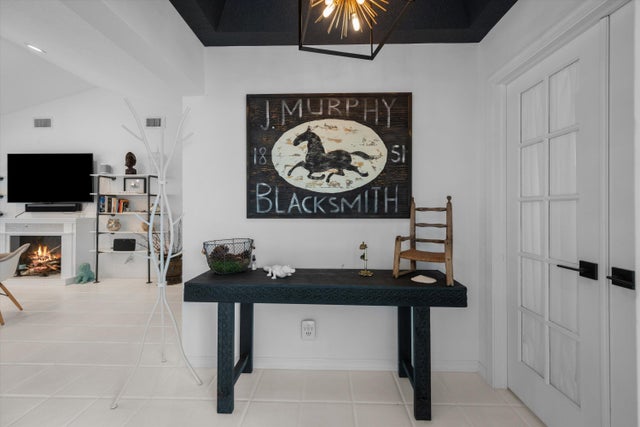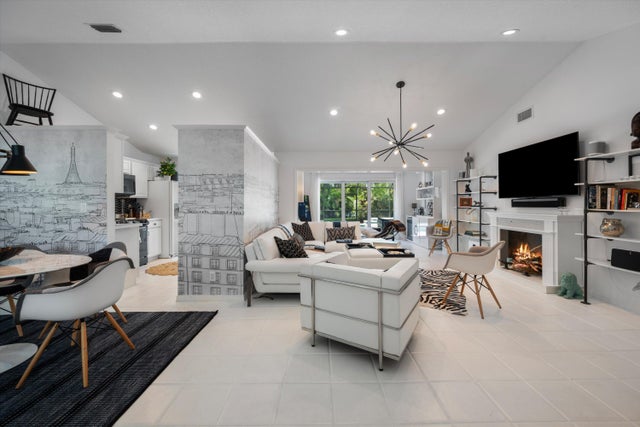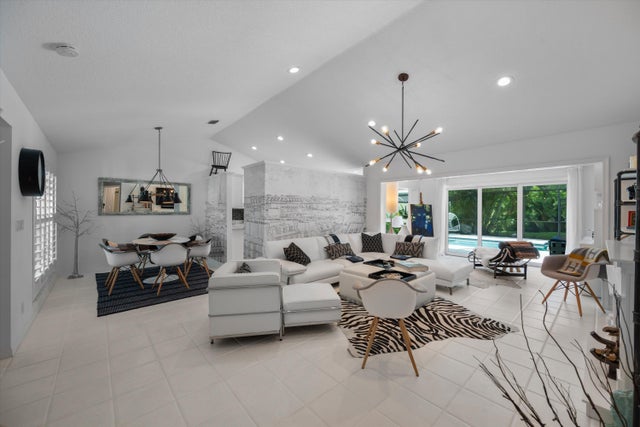About 2252 Las Casitas Drive
Indulge in the epitome of elegance of this newly updated and oh-so-stylish Las Casitas! This charming 3-bedroom, 2-bathroom abode is not just a house; it's a sanctuary nestled within the prestigious Palm Beach Polo and Country Club in Wellington. Dive into relaxation in your private swimming pool, complete with a bubbling spa, creating the ultimate oasis for unwinding after a long day. With its unique style and unbeatable location just moments away from all the bustling Equestrian venues, this Casitas is more than just a place to stay--it's a slice of paradise waiting to be called your home sweet home!
Features of 2252 Las Casitas Drive
| MLS® # | RX-11095704 |
|---|---|
| USD | $975,000 |
| CAD | $1,367,486 |
| CNY | 元6,948,874 |
| EUR | €836,156 |
| GBP | £726,149 |
| RUB | ₽79,036,425 |
| HOA Fees | $1,287 |
| Bedrooms | 3 |
| Bathrooms | 2.00 |
| Full Baths | 2 |
| Total Square Footage | 2,028 |
| Living Square Footage | 1,636 |
| Square Footage | Tax Rolls |
| Acres | 0.14 |
| Year Built | 1987 |
| Type | Residential |
| Sub-Type | Townhouse / Villa / Row |
| Restrictions | Buyer Approval |
| Style | Villa |
| Unit Floor | 1 |
| Status | Active |
| HOPA | No Hopa |
| Membership Equity | No |
Community Information
| Address | 2252 Las Casitas Drive |
|---|---|
| Area | 5520 |
| Subdivision | LAS CASITAS 4 |
| Development | Palm Beach Polo Golf & Country Club |
| City | Wellington |
| County | Palm Beach |
| State | FL |
| Zip Code | 33414 |
Amenities
| Amenities | Clubhouse, Exercise Room, Sidewalks, Street Lights, Tennis, Golf Course |
|---|---|
| Utilities | None |
| Parking Spaces | 1 |
| Parking | 2+ Spaces, Carport - Detached |
| View | Garden, Pool, Pond |
| Is Waterfront | Yes |
| Waterfront | Pond |
| Has Pool | Yes |
| Pool | Heated |
| Pets Allowed | Yes |
| Subdivision Amenities | Clubhouse, Exercise Room, Sidewalks, Street Lights, Community Tennis Courts, Golf Course Community |
| Security | Gate - Manned, Security Patrol |
Interior
| Interior Features | Bar, Walk-in Closet |
|---|---|
| Appliances | Dishwasher, Disposal, Dryer, Microwave, Refrigerator, Washer, Water Heater - Elec |
| Heating | Central, Electric |
| Cooling | Electric, Central Building |
| Fireplace | No |
| # of Stories | 1 |
| Stories | 1.00 |
| Furnished | Furnished |
| Master Bedroom | Dual Sinks, Separate Shower, Separate Tub |
Exterior
| Exterior Features | Auto Sprinkler, Screened Patio, Awnings |
|---|---|
| Lot Description | < 1/4 Acre |
| Windows | Impact Glass |
| Roof | S-Tile |
| Construction | CBS, Frame/Stucco |
| Front Exposure | South |
Additional Information
| Date Listed | June 2nd, 2025 |
|---|---|
| Days on Market | 138 |
| Zoning | WELL_P |
| Foreclosure | No |
| Short Sale | No |
| RE / Bank Owned | No |
| HOA Fees | 1286.66 |
| Parcel ID | 73414414300000150 |
Room Dimensions
| Master Bedroom | 15 x 13 |
|---|---|
| Dining Room | 12 x 10, 11 x 9 |
| Living Room | 18 x 14 |
| Kitchen | 11 x 10 |
Listing Details
| Office | Equestrian Sotheby's International Realty Inc. |
|---|---|
| jessica.shapiro@sothebys.realty |

