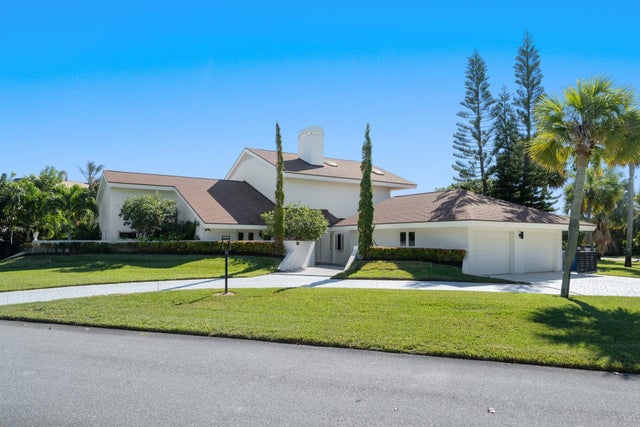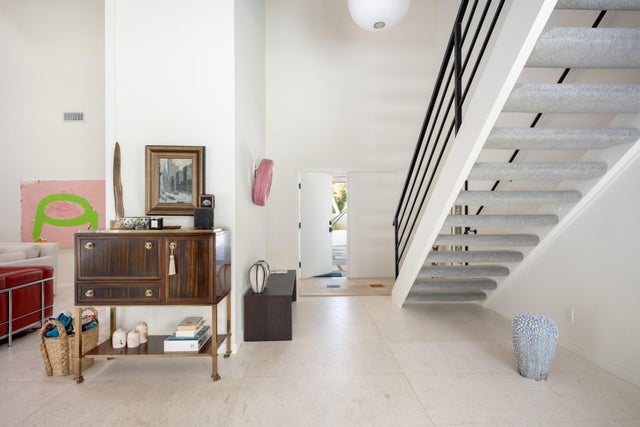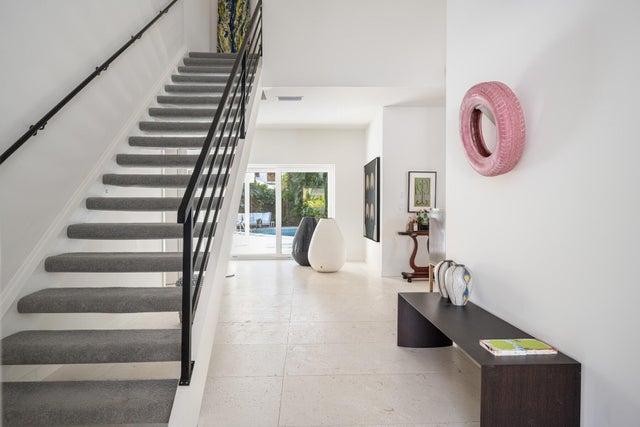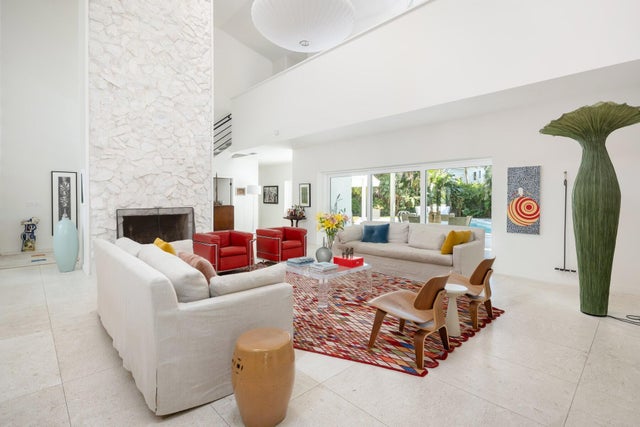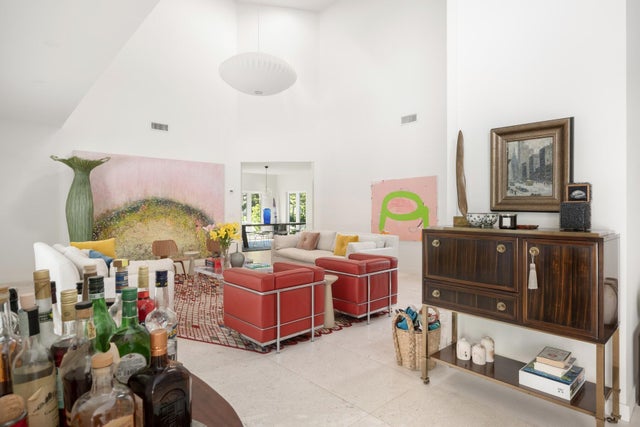About 2161 Mangrove Drive
Embrace this exquisitely reimagined coastal gem nestled on .49 acres located just one home from the beach. Abundant natural light fills this Coastal Contemporary home. Details include inviting Great Room with spectacular 2 story stone Fireplace overlooking the lanai and pool area, Dining Room, Contemporary Island kitchen with gas stove & breakfast room, Sumptuous Primary Bedroom w sitting area, Guest suite & Den/Office. Open staircase to the upper-level loft/Bedroom and wrap around deck. Enjoy ocean breezes around the large pool/patio area & large, covered porch. Steps to private beachaccess.
Features of 2161 Mangrove Drive
| MLS® # | RX-11095661 |
|---|---|
| USD | $1,950,000 |
| CAD | $2,734,973 |
| CNY | 元13,897,748 |
| EUR | €1,672,312 |
| GBP | £1,452,298 |
| RUB | ₽158,072,850 |
| HOA Fees | $50 |
| Bedrooms | 3 |
| Bathrooms | 4.00 |
| Full Baths | 3 |
| Half Baths | 1 |
| Total Square Footage | 5,305 |
| Living Square Footage | 4,142 |
| Square Footage | Tax Rolls |
| Acres | 0.45 |
| Year Built | 1983 |
| Type | Residential |
| Sub-Type | Single Family Detached |
| Restrictions | Other |
| Style | < 4 Floors, Contemporary |
| Unit Floor | 0 |
| Status | Active |
| HOPA | No Hopa |
| Membership Equity | No |
Community Information
| Address | 2161 Mangrove Drive |
|---|---|
| Area | 5940 |
| Subdivision | FLORALTON BEACH SUB NO 1 |
| City | Vero Beach |
| County | Indian River |
| State | FL |
| Zip Code | 32963 |
Amenities
| Amenities | None |
|---|---|
| Utilities | Public Water, Septic |
| Parking | 2+ Spaces, Driveway, Garage - Attached |
| # of Garages | 2 |
| View | Garden, Pool |
| Is Waterfront | No |
| Waterfront | None |
| Has Pool | Yes |
| Pool | Inground |
| Pets Allowed | Yes |
| Subdivision Amenities | None |
Interior
| Interior Features | Ctdrl/Vault Ceilings, Decorative Fireplace, Fireplace(s), Cook Island, Pantry, Upstairs Living Area, Volume Ceiling, Walk-in Closet |
|---|---|
| Appliances | Dishwasher, Disposal, Dryer, Microwave, Range - Electric, Refrigerator, Washer, Water Heater - Elec |
| Heating | Central |
| Cooling | Central |
| Fireplace | Yes |
| # of Stories | 2 |
| Stories | 2.00 |
| Furnished | Unfurnished |
| Master Bedroom | Dual Sinks, Mstr Bdrm - Ground, Separate Shower |
Exterior
| Exterior Features | Covered Balcony, Covered Patio, Fence, Open Balcony, Open Patio |
|---|---|
| Lot Description | 1/4 to 1/2 Acre, Corner Lot, Paved Road |
| Windows | Impact Glass, Single Hung Metal, Sliding |
| Roof | Other |
| Construction | CBS, Frame |
| Front Exposure | West |
Additional Information
| Date Listed | June 2nd, 2025 |
|---|---|
| Days on Market | 138 |
| Zoning | RS-3 |
| Foreclosure | No |
| Short Sale | No |
| RE / Bank Owned | No |
| HOA Fees | 50 |
| Parcel ID | 33402200001000500010.0 |
Room Dimensions
| Master Bedroom | 24 x 16 |
|---|---|
| Bedroom 2 | 14 x 14 |
| Den | 16 x 11 |
| Dining Room | 14 x 14 |
| Living Room | 20 x 20 |
| Kitchen | 20 x 12 |
| Loft | 20 x 12 |
| Porch | 15 x 22 |
Listing Details
| Office | One Sotheby's Int'l Realty |
|---|---|
| mfarr@onesothebysrealty.com |

