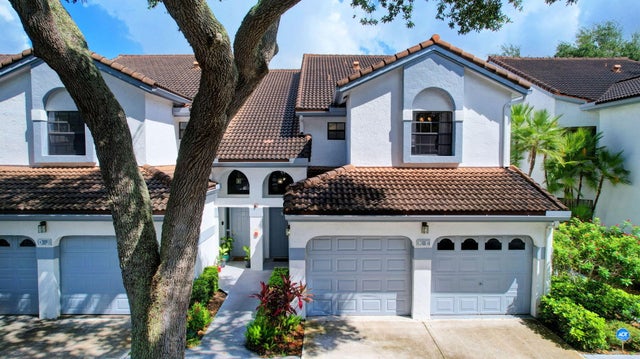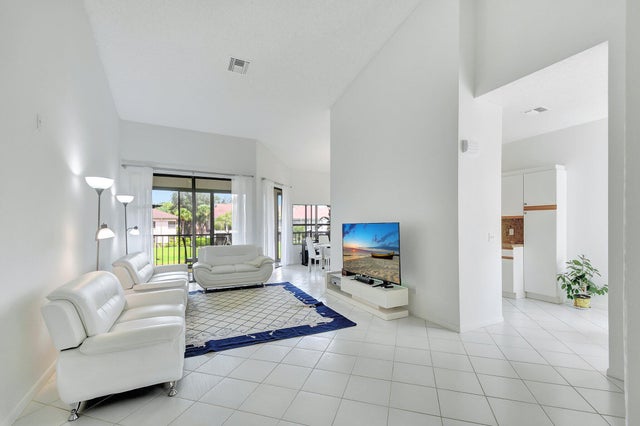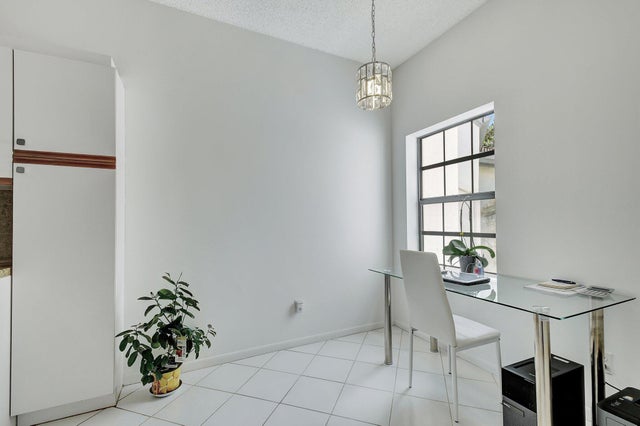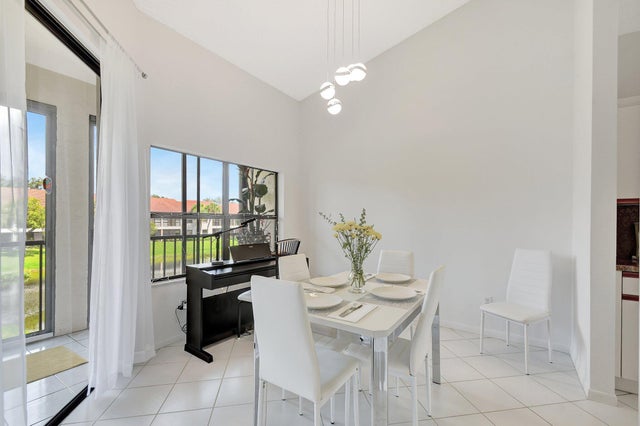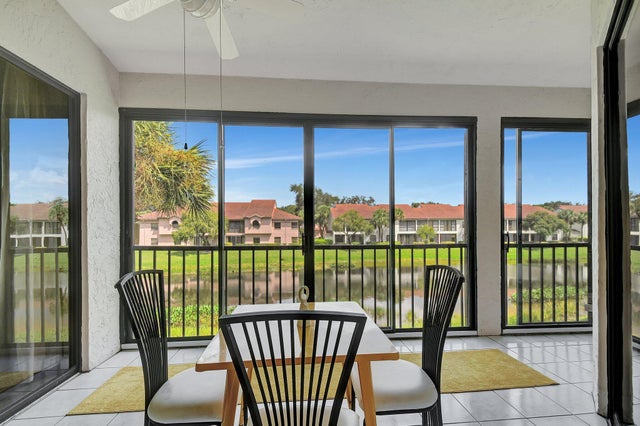About 5419 Firenze Drive #k
This sought-after Sorrento model cariage home boasts tranquil and picturesque lake scenery. Locate just a shortdistance from the elegant and sophisticated clubhouse, you can delight in a meal at the in-house cafe, lounge by the pool, or unwind in the hot inground clubhouse Jacuzzy. Stay active with the gym, tennis or pickleball, or explore a variety of activities tailored to your lifestyle. Enjoy the harmonious blend of activities and tranquility this home can offer.
Features of 5419 Firenze Drive #k
| MLS® # | RX-11095598 |
|---|---|
| USD | $329,000 |
| CAD | $460,748 |
| CNY | 元2,342,990 |
| EUR | €283,450 |
| GBP | £245,678 |
| RUB | ₽26,194,651 |
| HOA Fees | $1,012 |
| Bedrooms | 3 |
| Bathrooms | 2.00 |
| Full Baths | 2 |
| Total Square Footage | 2,019 |
| Living Square Footage | 1,846 |
| Square Footage | Tax Rolls |
| Acres | 0.00 |
| Year Built | 1991 |
| Type | Residential |
| Sub-Type | Condo or Coop |
| Restrictions | Buyer Approval, Interview Required, Lease OK w/Restrict, No Lease First 2 Years, Tenant Approval |
| Style | < 4 Floors, Traditional |
| Unit Floor | 2 |
| Status | Active |
| HOPA | No Hopa |
| Membership Equity | No |
Community Information
| Address | 5419 Firenze Drive #k |
|---|---|
| Area | 4600 |
| Subdivision | Alexandra Village Condo |
| City | Boynton Beach |
| County | Palm Beach |
| State | FL |
| Zip Code | 33437 |
Amenities
| Amenities | Basketball, Billiards, Cafe/Restaurant, Clubhouse, Community Room, Exercise Room, Game Room, Internet Included, Library, Manager on Site, Pool, Sauna, Shuffleboard, Sidewalks, Spa-Hot Tub, Street Lights, Tennis |
|---|---|
| Utilities | Cable, 3-Phase Electric, Public Sewer, Public Water |
| Parking Spaces | 1 |
| Parking | Driveway, Garage - Attached, Guest |
| # of Garages | 1 |
| View | Lake |
| Is Waterfront | Yes |
| Waterfront | Lake |
| Has Pool | No |
| Pets Allowed | Yes |
| Subdivision Amenities | Basketball, Billiards, Cafe/Restaurant, Clubhouse, Community Room, Exercise Room, Game Room, Internet Included, Library, Manager on Site, Pool, Sauna, Shuffleboard, Sidewalks, Spa-Hot Tub, Street Lights, Community Tennis Courts |
| Security | Gate - Manned, Security Patrol |
| Guest House | No |
Interior
| Interior Features | Ctdrl/Vault Ceilings, Roman Tub, Upstairs Living Area, Walk-in Closet |
|---|---|
| Appliances | Auto Garage Open, Dishwasher, Dryer, Fire Alarm, Microwave, Range - Electric, Refrigerator, Smoke Detector, Washer, Washer/Dryer Hookup, Water Heater - Elec |
| Heating | No Heat |
| Cooling | Ceiling Fan, Central, Electric |
| Fireplace | No |
| # of Stories | 1 |
| Stories | 1.00 |
| Furnished | Furnished, Furniture Negotiable |
| Master Bedroom | Dual Sinks, Separate Shower, Separate Tub |
Exterior
| Exterior Features | Auto Sprinkler, Screened Balcony, Zoned Sprinkler |
|---|---|
| Lot Description | Paved Road, Private Road, Sidewalks |
| Windows | Blinds, Sliding, Verticals |
| Roof | Barrel |
| Construction | Block, Frame/Stucco |
| Front Exposure | South |
School Information
| Elementary | Crystal Lake Elementary School |
|---|---|
| Middle | Christa Mcauliffe Middle School |
| High | Boynton Beach Community High |
Additional Information
| Date Listed | June 1st, 2025 |
|---|---|
| Days on Market | 147 |
| Zoning | AR |
| Foreclosure | No |
| Short Sale | No |
| RE / Bank Owned | No |
| HOA Fees | 1012 |
| Parcel ID | 00424523090052711 |
Room Dimensions
| Master Bedroom | 15.9 x 11.1 |
|---|---|
| Bedroom 2 | 12.7 x 9.11 |
| Bedroom 3 | 12.11 x 11.8 |
| Living Room | 24.5 x 12.9 |
| Kitchen | 17.4 x 8.2 |
Listing Details
| Office | Daniel Rila Realty LLC |
|---|---|
| danielrilare@gmail.com |

