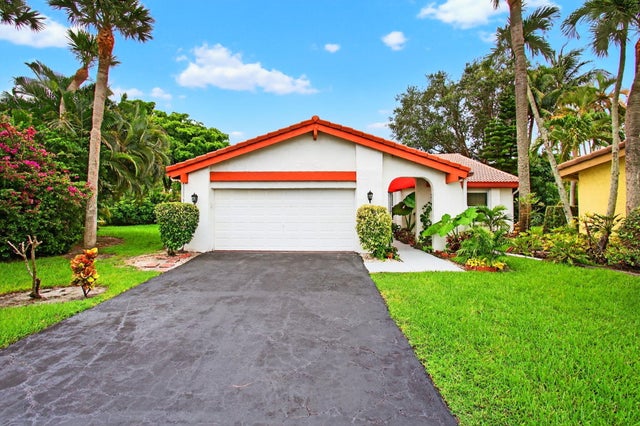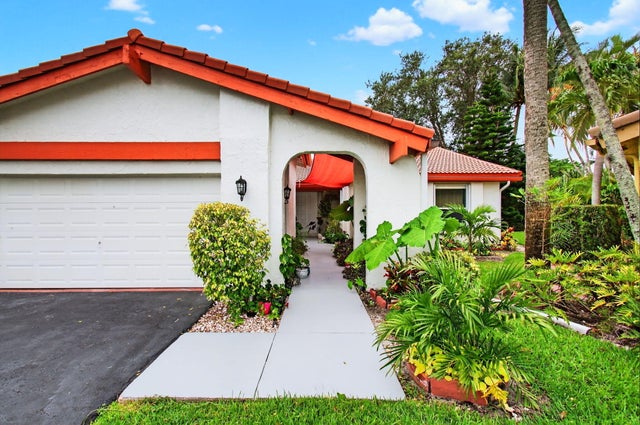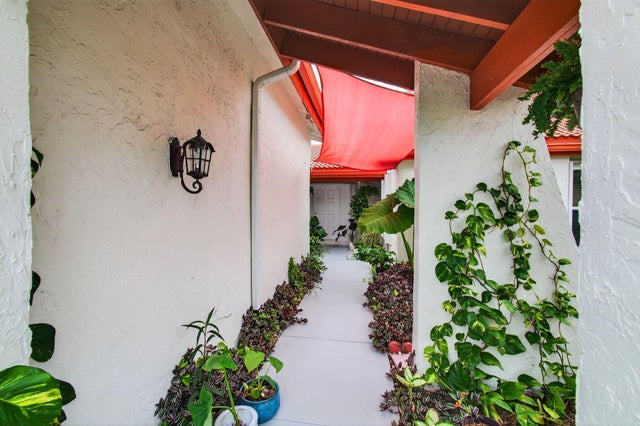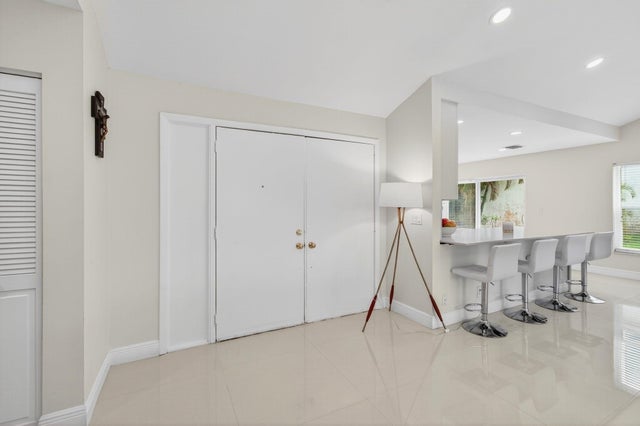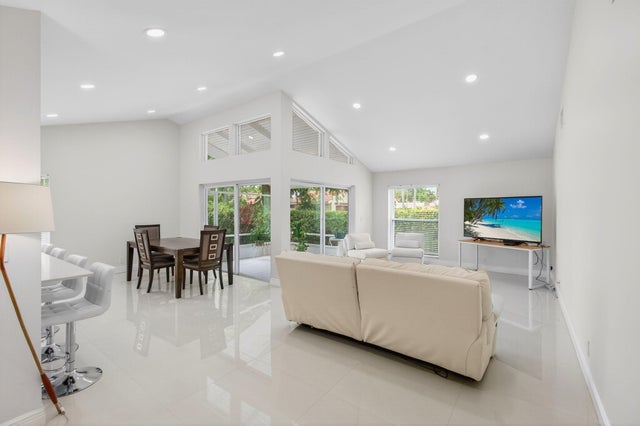About 5735 Lakeview Mews Circle
Beautifully renovated home with impact glass windows, new kitchen, new bathrooms, new flooring in the charming section of Indian Spring called ''THE MEWS''. New electric panel, new AC, new appliances. All work completed in the last 3 years. The community has a pool with a screened area or join the Indian Spring Country Club for more amenities.
Features of 5735 Lakeview Mews Circle
| MLS® # | RX-11095575 |
|---|---|
| USD | $449,000 |
| CAD | $631,002 |
| CNY | 元3,195,713 |
| EUR | €387,286 |
| GBP | £341,315 |
| RUB | ₽36,095,739 |
| HOA Fees | $407 |
| Bedrooms | 2 |
| Bathrooms | 2.00 |
| Full Baths | 2 |
| Total Square Footage | 2,168 |
| Living Square Footage | 1,490 |
| Square Footage | Tax Rolls |
| Acres | 0.15 |
| Year Built | 1980 |
| Type | Residential |
| Sub-Type | Single Family Detached |
| Unit Floor | 0 |
| Status | Active |
| HOPA | Yes-Verified |
| Membership Equity | No |
Community Information
| Address | 5735 Lakeview Mews Circle |
|---|---|
| Area | 4610 |
| Subdivision | The Mews Indian Spring |
| Development | Indian Spring |
| City | Boynton Beach |
| County | Palm Beach |
| State | FL |
| Zip Code | 33437 |
Amenities
| Amenities | None |
|---|---|
| Utilities | Cable, Public Sewer, Public Water |
| # of Garages | 2 |
| View | Garden |
| Is Waterfront | No |
| Waterfront | None |
| Has Pool | No |
| Pets Allowed | Restricted |
| Subdivision Amenities | None |
Interior
| Interior Features | Entry Lvl Lvng Area, Foyer, Walk-in Closet, Ctdrl/Vault Ceilings, Stack Bedrooms |
|---|---|
| Appliances | Auto Garage Open, Dishwasher, Disposal, Dryer, Ice Maker, Microwave, Range - Electric, Refrigerator, Storm Shutters, Washer, Water Heater - Elec |
| Heating | Central |
| Cooling | Ceiling Fan, Central |
| Fireplace | No |
| # of Stories | 1 |
| Stories | 1.00 |
| Furnished | Unfurnished |
| Master Bedroom | Dual Sinks |
Exterior
| Lot Description | < 1/4 Acre |
|---|---|
| Construction | Block |
| Front Exposure | Northeast |
Additional Information
| Date Listed | June 1st, 2025 |
|---|---|
| Days on Market | 154 |
| Zoning | RS |
| Foreclosure | No |
| Short Sale | No |
| RE / Bank Owned | No |
| HOA Fees | 407 |
| Parcel ID | 00424535100000470 |
Room Dimensions
| Master Bedroom | 16 x 13 |
|---|---|
| Bedroom 2 | 14 x 11 |
| Dining Room | 15 x 11 |
| Living Room | 18 x 13 |
| Kitchen | 15 x 11 |
| Patio | 10 x 8 |
Listing Details
| Office | Option One Realty Inc. |
|---|---|
| karenullman@comcast.net |

