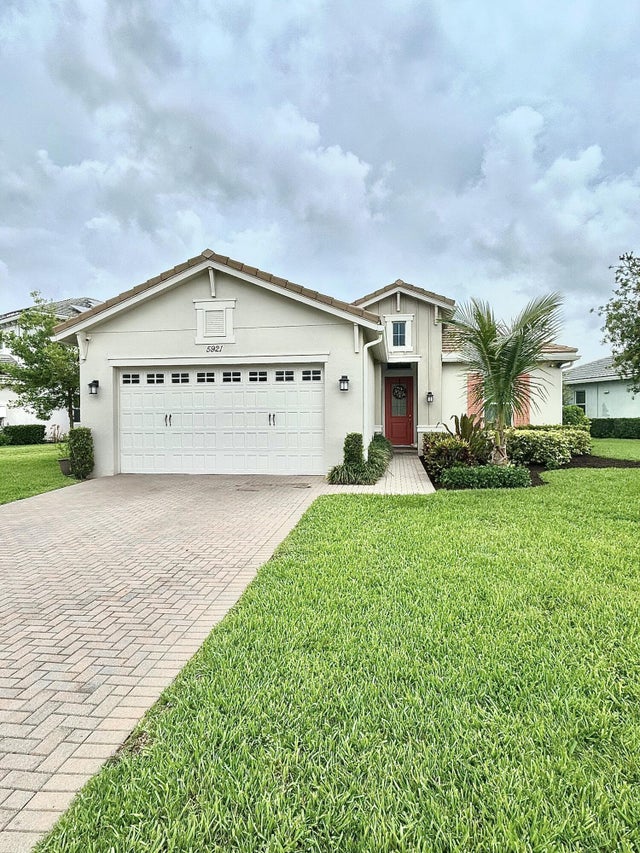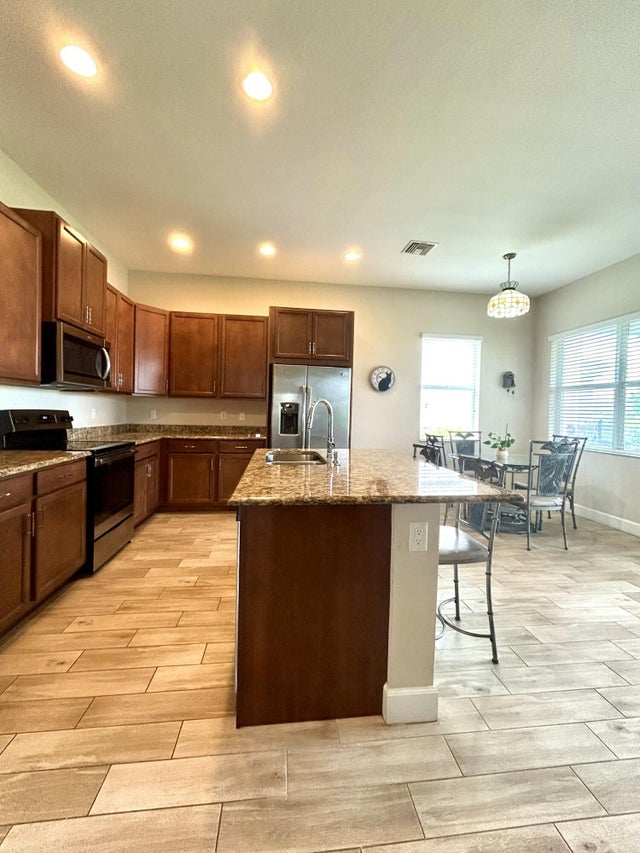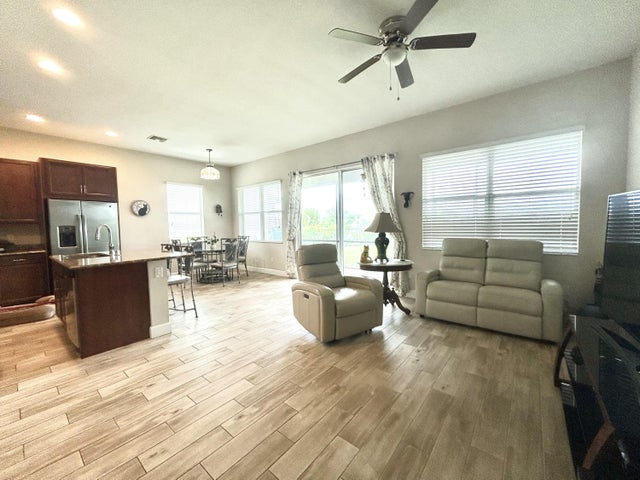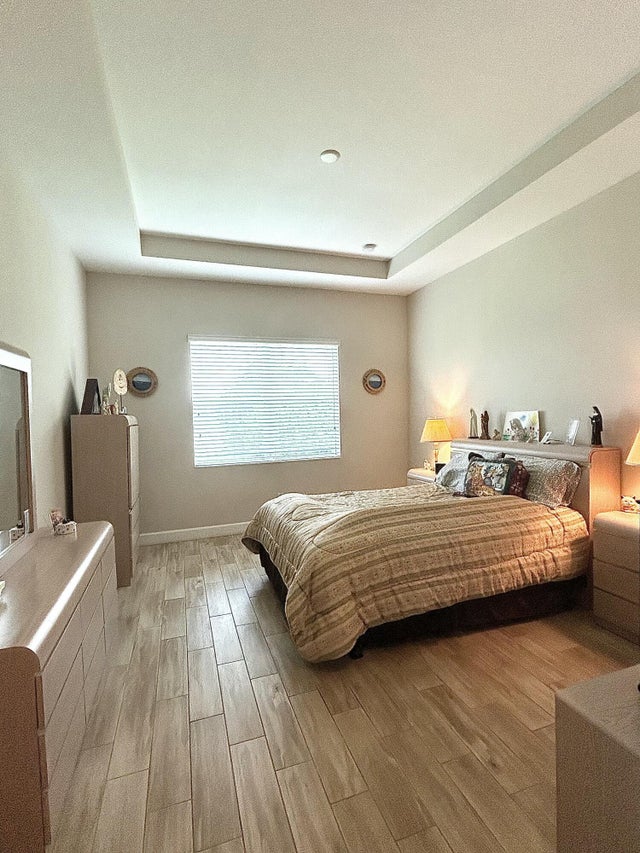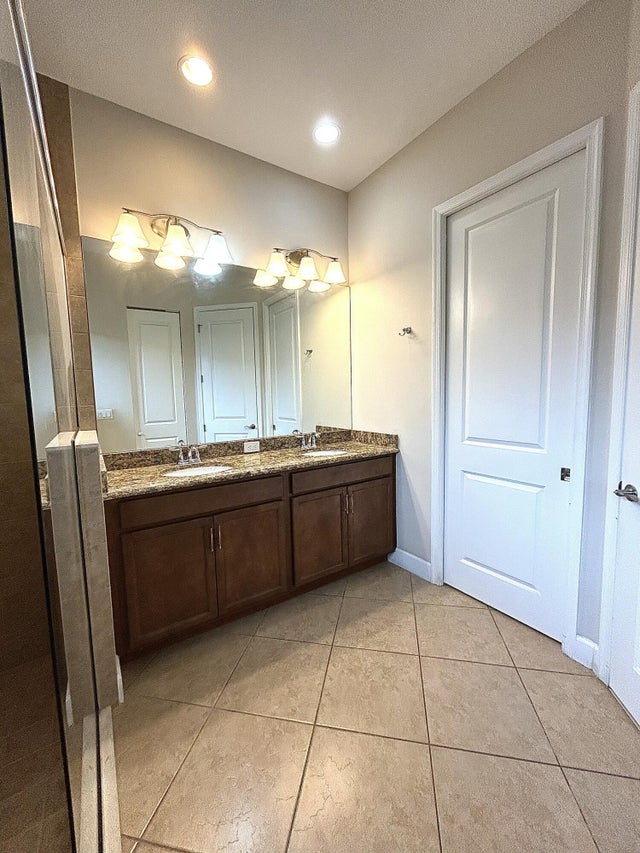About 5921 Switchgrass Ln
Stunning Lakefront Home with Resort-Style AmenitiesDon't miss this immaculate 3-bedroom, 2-bath home with breathtaking lake views and a spacious pie-shaped front yard. The open-concept kitchen features granite countertops, a breakfast bar, stainless steel appliances, and plenty of space to entertain.The luxurious master suite boasts tray ceilings, his-and-hers closets, double sinks, a linen closet, and a massive walk-in shower. Beautiful wood-look tile flooring flows seamlessly through the main living areas and bedrooms, adding warmth and style throughout.Located in a vibrant, resort-style community, residents enjoy access to an Aquatic Center, Lagoon-style family pool, basketball courts, a BMX pump park, dog park, Adventure Playground, concert pavilion, and so much more.
Features of 5921 Switchgrass Ln
| MLS® # | RX-11095510 |
|---|---|
| USD | $523,000 |
| CAD | $734,899 |
| CNY | 元3,726,427 |
| EUR | €448,514 |
| GBP | £388,911 |
| RUB | ₽42,101,291 |
| HOA Fees | $155 |
| Bedrooms | 3 |
| Bathrooms | 2.00 |
| Full Baths | 2 |
| Total Square Footage | 2,185 |
| Living Square Footage | 1,484 |
| Square Footage | Floor Plan |
| Acres | 0.00 |
| Year Built | 2018 |
| Type | Residential |
| Sub-Type | Single Family Detached |
| Restrictions | None |
| Style | < 4 Floors, Traditional |
| Unit Floor | 0 |
| Status | Active |
| HOPA | No Hopa |
| Membership Equity | No |
Community Information
| Address | 5921 Switchgrass Ln |
|---|---|
| Area | 5940 |
| Subdivision | HAMMOCKS OF WESTLAKE |
| City | Westlake |
| County | Palm Beach |
| State | FL |
| Zip Code | 33470 |
Amenities
| Amenities | Basketball, Clubhouse, Community Room, Dog Park, Exercise Room, Playground, Pool, Sidewalks |
|---|---|
| Utilities | Cable, 3-Phase Electric, Public Sewer, Public Water |
| Parking | 2+ Spaces, Driveway, Garage - Attached |
| # of Garages | 2 |
| View | Lake |
| Is Waterfront | Yes |
| Waterfront | Lake |
| Has Pool | No |
| Pets Allowed | Yes |
| Subdivision Amenities | Basketball, Clubhouse, Community Room, Dog Park, Exercise Room, Playground, Pool, Sidewalks |
| Security | Gate - Unmanned |
Interior
| Interior Features | Cook Island, Walk-in Closet |
|---|---|
| Appliances | Auto Garage Open, Dishwasher, Dryer, Ice Maker, Microwave, Range - Electric, Refrigerator, Smoke Detector, Washer, Water Heater - Elec, Water Softener-Owned |
| Heating | Central, Electric |
| Cooling | Ceiling Fan, Central, Electric |
| Fireplace | No |
| # of Stories | 1 |
| Stories | 1.00 |
| Furnished | Unfurnished |
| Master Bedroom | Dual Sinks, Separate Shower |
Exterior
| Exterior Features | Auto Sprinkler, Screened Patio |
|---|---|
| Lot Description | 1/4 to 1/2 Acre |
| Windows | Blinds, Sliding |
| Roof | Concrete Tile |
| Construction | Block, CBS, Concrete |
| Front Exposure | Northeast |
Additional Information
| Date Listed | June 1st, 2025 |
|---|---|
| Days on Market | 136 |
| Zoning | R-1--RESIDENTIAL |
| Foreclosure | No |
| Short Sale | No |
| RE / Bank Owned | No |
| HOA Fees | 155 |
| Parcel ID | 77404301060001590 |
Room Dimensions
| Master Bedroom | 12 x 14 |
|---|---|
| Bedroom 2 | 10 x 13 |
| Bedroom 3 | 12 x 11 |
| Living Room | 14 x 16 |
| Kitchen | 10 x 13 |
| Patio | 26 x 8 |
Listing Details
| Office | Disney Real Estate Services In |
|---|---|
| disneyrealestate@gmail.com |

