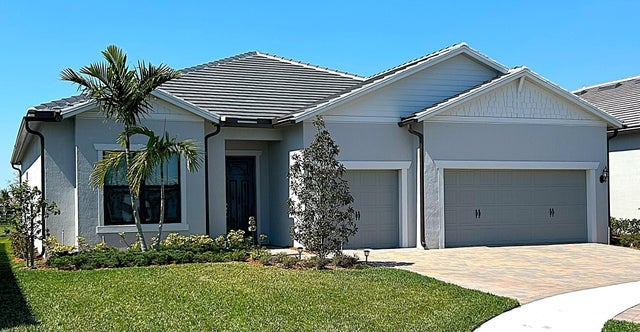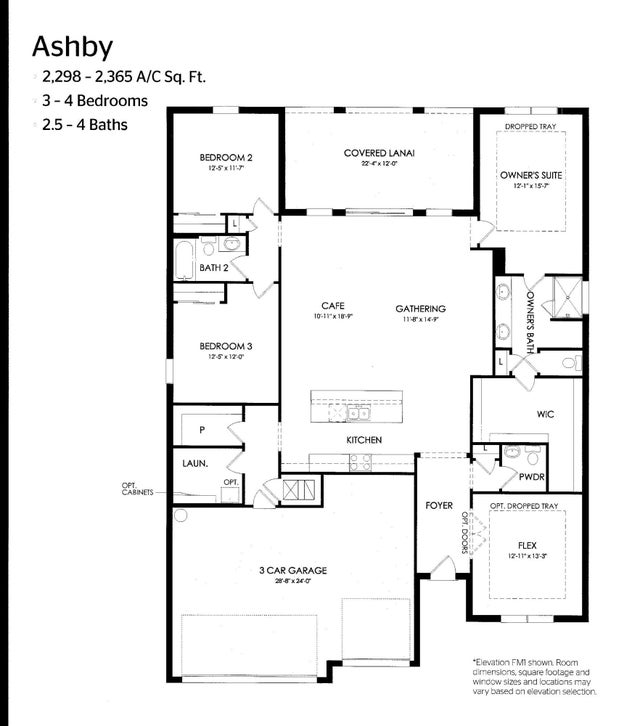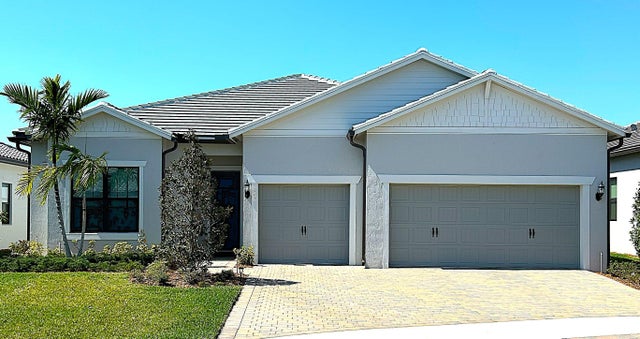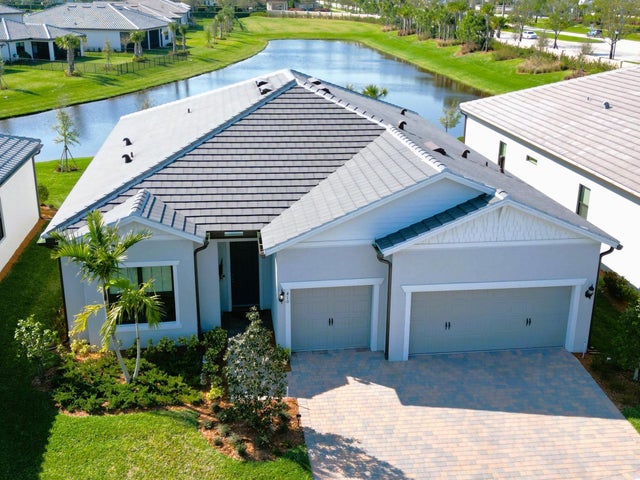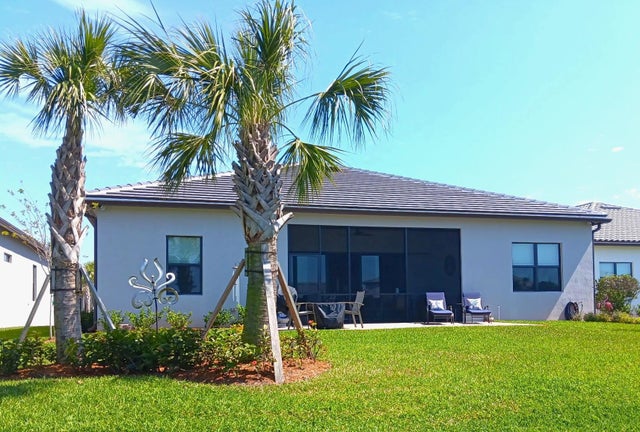About 410 Se Vallarta Drive
This ''ASHBY'' model home located in the highly sought after Veranda Gardens at the end of a very small, quiet and private cul-de-sac. Please come see this immaculate, like new, 2024, 3 bed, 2.5 bath home w/ office/den. Upon entering you will notice the 10' ceilings, 8' doors, abundant natural light and fabulous lake view thru the 20' wide pocket doors. The office/den is entered thru custom French doors, open concept living, spilt floorplan, large diagonal ceramic tile flooring, surrounded by high impact windows/doors. The kitchen boasts all SS appliances, gas cooktop, quartz and custom tile backsplash. Two tone soft-close cabinets/drawers, 11' island for entertaining. Lovely accent walls and custom paint. Pri suite provides space w/ a water view & tray ceiling.Pri bath has dual sinks, high custom tile shower/bench & massive walk-in closet. Guest rooms have plenty of space w/ a shared bath furnished with modern hardware & quartz countertops. As you exit to the lanai thru the pocket sliding doors to the large backyard screened & shaded lanai, you cannot help but appreciate the panoramic lake view. An extended paver patio allows for one to enjoy the midday sun or great for a place to grill. Noteworthy in the laundry room is the cabinets, sink & folding table right next to a large walk-in pantry with plenty of shelving & mudroom. The 3 car garage includes two 8' overhead storage racks, great custom workbench with tool rack, soft close hardware & epoxy high glaze finished floor. This home includes over $85,000 in builder and owner upgrades, is very energy efficient with tons of storage throughout. Every room has designer ceiling fans and lighting. The community has nearby grocery, dining, shopping, & the FL Turnpike and I-95 and area beaches.
Features of 410 Se Vallarta Drive
| MLS® # | RX-11095475 |
|---|---|
| USD | $679,000 |
| CAD | $952,868 |
| CNY | 元4,838,418 |
| EUR | €580,857 |
| GBP | £505,389 |
| RUB | ₽55,130,319 |
| HOA Fees | $347 |
| Bedrooms | 3 |
| Bathrooms | 3.00 |
| Full Baths | 2 |
| Half Baths | 1 |
| Total Square Footage | 3,260 |
| Living Square Footage | 2,318 |
| Square Footage | Tax Rolls |
| Acres | 0.20 |
| Year Built | 2024 |
| Type | Residential |
| Sub-Type | Single Family Detached |
| Restrictions | None |
| Style | Ranch |
| Unit Floor | 0 |
| Status | Active |
| HOPA | No Hopa |
| Membership Equity | No |
Community Information
| Address | 410 Se Vallarta Drive |
|---|---|
| Area | 7220 |
| Subdivision | Veranda Gardens |
| Development | Veranda Gardens |
| City | Port Saint Lucie |
| County | St. Lucie |
| State | FL |
| Zip Code | 34984 |
Amenities
| Amenities | Basketball, Bocce Ball, Cabana, Clubhouse, Community Room, Dog Park, Exercise Room, Manager on Site, Pickleball, Picnic Area, Playground, Pool, Sidewalks, Spa-Hot Tub, Street Lights, Tennis |
|---|---|
| Utilities | Cable, 3-Phase Electric, Gas Natural, Public Sewer, Public Water |
| Parking | 2+ Spaces, Driveway, Garage - Attached |
| # of Garages | 3 |
| View | Pond |
| Is Waterfront | Yes |
| Waterfront | Pond |
| Has Pool | No |
| Pets Allowed | Restricted |
| Subdivision Amenities | Basketball, Bocce Ball, Cabana, Clubhouse, Community Room, Dog Park, Exercise Room, Manager on Site, Pickleball, Picnic Area, Playground, Pool, Sidewalks, Spa-Hot Tub, Street Lights, Community Tennis Courts |
| Security | Gate - Unmanned |
Interior
| Interior Features | Foyer, French Door, Cook Island, Pantry, Split Bedroom, Walk-in Closet |
|---|---|
| Appliances | Auto Garage Open, Cooktop, Dishwasher, Disposal, Dryer, Microwave, Refrigerator, Smoke Detector, Washer, Water Heater - Gas |
| Heating | Central, Electric |
| Cooling | Ceiling Fan, Central, Electric |
| Fireplace | No |
| # of Stories | 1 |
| Stories | 1.00 |
| Furnished | Furniture Negotiable |
| Master Bedroom | Dual Sinks, Mstr Bdrm - Ground, Separate Shower |
Exterior
| Exterior Features | Auto Sprinkler, Open Patio, Screened Patio, Zoned Sprinkler |
|---|---|
| Lot Description | < 1/4 Acre, Cul-De-Sac, Paved Road, Sidewalks |
| Windows | Blinds, Impact Glass |
| Roof | Concrete Tile |
| Construction | CBS |
| Front Exposure | Southeast |
School Information
| Elementary | Morningside Elementary School |
|---|---|
| Middle | Southport Middle School |
Additional Information
| Date Listed | June 1st, 2025 |
|---|---|
| Days on Market | 138 |
| Zoning | Residential |
| Foreclosure | No |
| Short Sale | No |
| RE / Bank Owned | No |
| HOA Fees | 347.47 |
| Parcel ID | 443560000860006 |
Room Dimensions
| Master Bedroom | 15 x 12 |
|---|---|
| Bedroom 2 | 12 x 11 |
| Bedroom 3 | 12 x 12 |
| Living Room | 14 x 11 |
| Kitchen | 14 x 10 |
Listing Details
| Office | LPT Realty, LLC |
|---|---|
| flbrokers@lptrealty.com |

