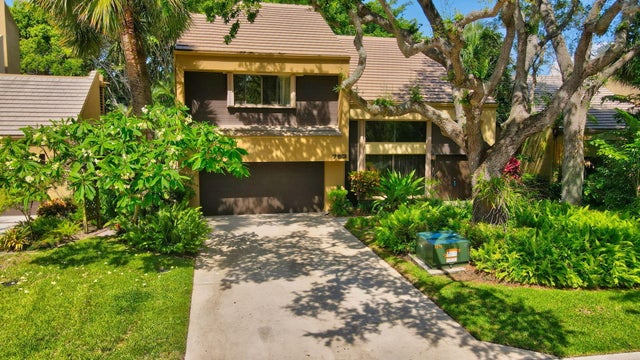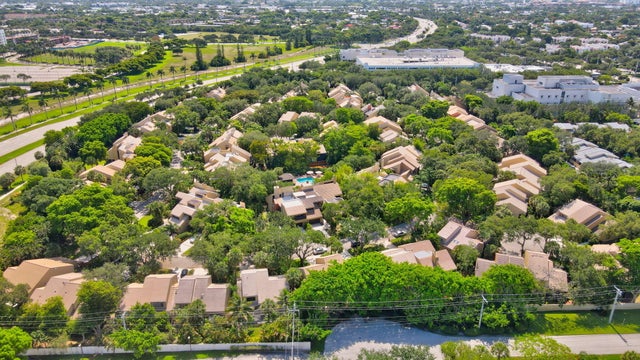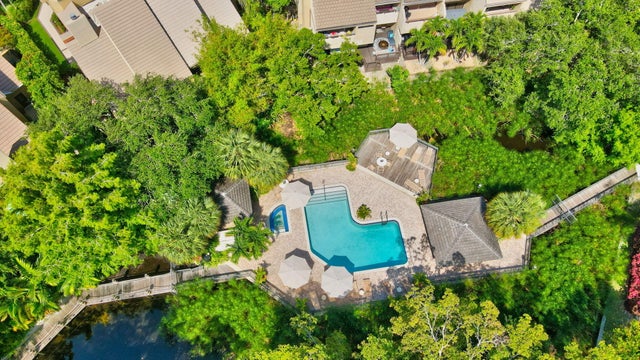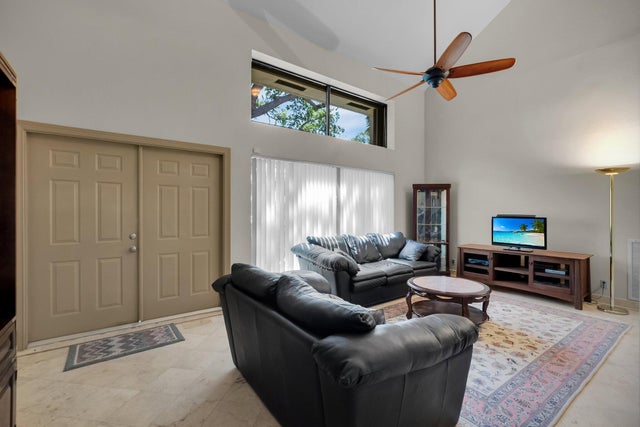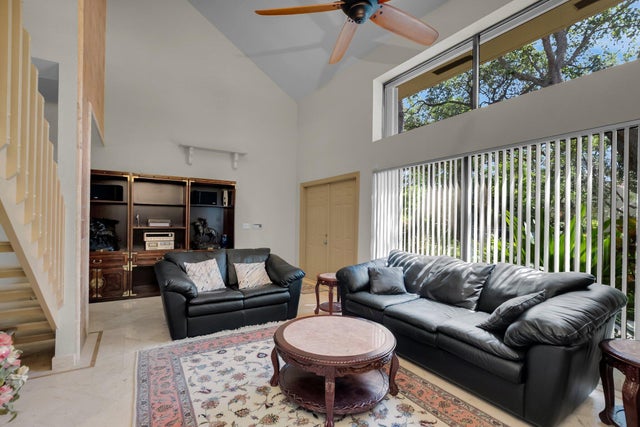About 753 Saint Albans Drive
Free-standing townhouse with no attached neighboring walls. Spacious rooms and high ceilings. Extensive use of limestone, granite & marble throughout. Eat-in kitchen with newer refrigerator. Primary bath has walk-in shower plus soaking tub and dual sinks. Accordion shutters and ''solar control film'' on all windows and sliding glass doors. Impact garage door. New garage door motor and 2 remotes (2025).Huge stone patio (24X12). Lands End is conveniently located to the beach, Boca Regional Hospital campus, FAU and the I95 ramp. Amenities include community pool, hot tub and sauna. Furniture is negotiable.
Features of 753 Saint Albans Drive
| MLS® # | RX-11095296 |
|---|---|
| USD | $550,000 |
| CAD | $769,709 |
| CNY | 元3,904,835 |
| EUR | €471,527 |
| GBP | £412,747 |
| RUB | ₽43,999,615 |
| HOA Fees | $859 |
| Bedrooms | 3 |
| Bathrooms | 3.00 |
| Full Baths | 2 |
| Half Baths | 1 |
| Total Square Footage | 2,376 |
| Living Square Footage | 2,016 |
| Square Footage | Tax Rolls |
| Acres | 0.08 |
| Year Built | 1989 |
| Type | Residential |
| Sub-Type | Townhouse / Villa / Row |
| Restrictions | Buyer Approval, Lease OK w/Restrict, No Lease 1st Year |
| Style | < 4 Floors |
| Unit Floor | 0 |
| Status | Active |
| HOPA | No Hopa |
| Membership Equity | No |
Community Information
| Address | 753 Saint Albans Drive |
|---|---|
| Area | 4280 |
| Subdivision | LANDS END |
| City | Boca Raton |
| County | Palm Beach |
| State | FL |
| Zip Code | 33486 |
Amenities
| Amenities | Pool, Sauna, Spa-Hot Tub |
|---|---|
| Utilities | 3-Phase Electric, Public Sewer, Public Water |
| Parking | Driveway, Garage - Attached |
| # of Garages | 2 |
| View | Garden |
| Is Waterfront | No |
| Waterfront | None |
| Has Pool | No |
| Pets Allowed | Yes |
| Subdivision Amenities | Pool, Sauna, Spa-Hot Tub |
| Guest House | No |
Interior
| Interior Features | Ctdrl/Vault Ceilings, Entry Lvl Lvng Area, Pantry, Roman Tub, Volume Ceiling, Walk-in Closet |
|---|---|
| Appliances | Auto Garage Open, Dishwasher, Disposal, Ice Maker, Range - Electric, Refrigerator, Storm Shutters, Washer, Water Heater - Elec |
| Heating | Central, Electric |
| Cooling | Ceiling Fan, Central, Electric |
| Fireplace | No |
| # of Stories | 2 |
| Stories | 2.00 |
| Furnished | Furniture Negotiable |
| Master Bedroom | Dual Sinks, Mstr Bdrm - Upstairs, Separate Shower, Separate Tub |
Exterior
| Exterior Features | Auto Sprinkler, Open Patio, Shutters, Zoned Sprinkler |
|---|---|
| Lot Description | < 1/4 Acre, Interior Lot, West of US-1 |
| Windows | Blinds, Single Hung Metal, Verticals |
| Roof | Flat Tile |
| Construction | CBS |
| Front Exposure | East |
School Information
| Elementary | J. C. Mitchell Elementary School |
|---|---|
| Middle | Boca Raton Community Middle School |
| High | Boca Raton Community High School |
Additional Information
| Date Listed | May 31st, 2025 |
|---|---|
| Days on Market | 150 |
| Zoning | R3_PUD |
| Foreclosure | No |
| Short Sale | No |
| RE / Bank Owned | No |
| HOA Fees | 859 |
| Parcel ID | 06434719230000240 |
Room Dimensions
| Master Bedroom | 14 x 13 |
|---|---|
| Bedroom 2 | 14 x 9 |
| Bedroom 3 | 13 x 10 |
| Dining Room | 16 x 13 |
| Living Room | 15 x 12 |
| Kitchen | 14 x 11 |
| Patio | 24 x 12 |
Listing Details
| Office | Coldwell Banker |
|---|---|
| joseph.santini@floridamoves.com |

