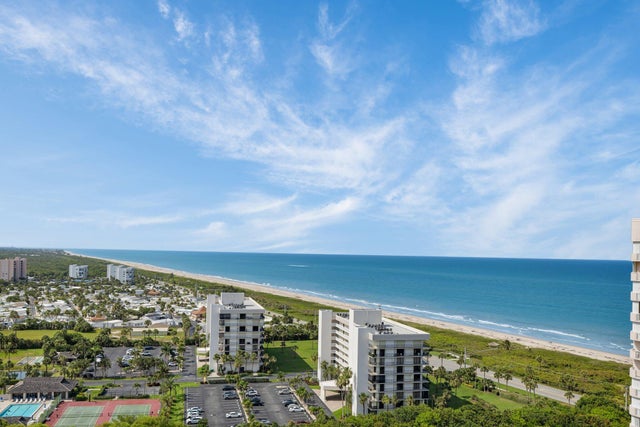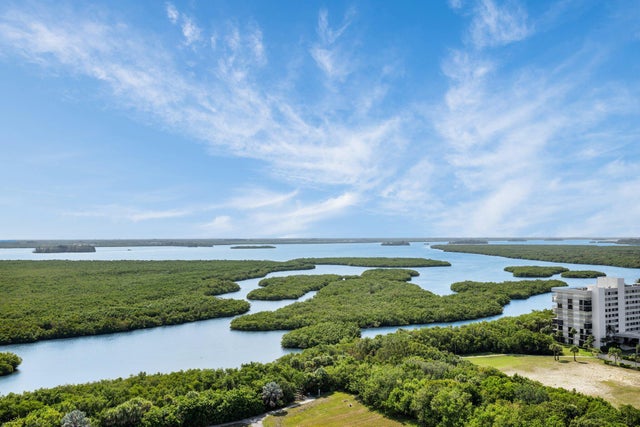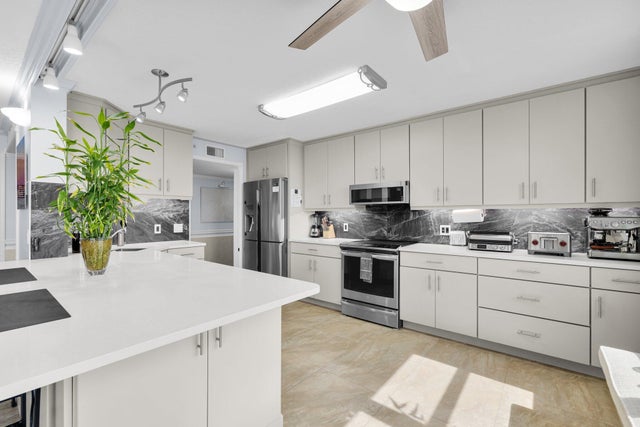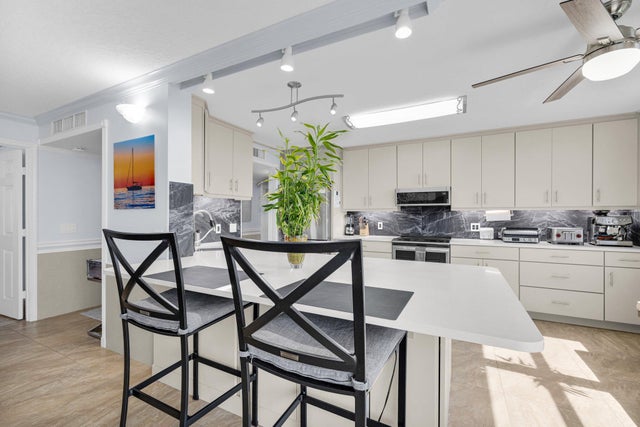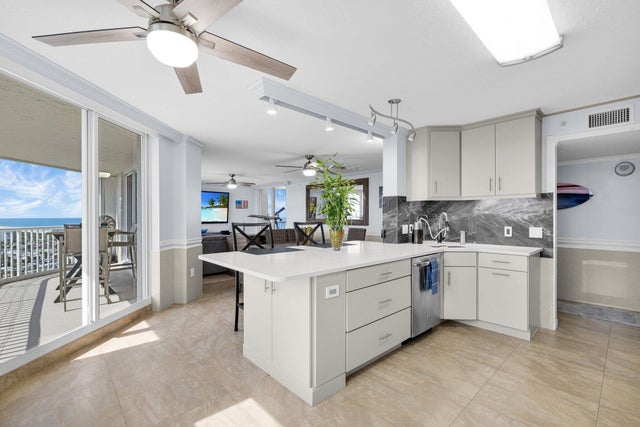About 5049 N Highway A1a #1905
Experience the pinnacle of oceanfront living on North Hutchinson Island! This stunning TOP-FLOOR unit comes FULLY FURNISHED and completely TURN-KEY -- just bring your suitcase and start living the dream!'' Welcome to your dream home in the sky -- a top-floor penthouse where panoramic, unobstructed wrap-around views of the ocean and Intracoastal take center stage. With two private balconies, you'll enjoy breathtaking sunrises, cool coastal breezes, and picture-perfect sunsets every single day. This exclusive end-unit penthouse offers ultimate privacy with no neighboring units, making it a true sanctuary. Inside, the spacious 3-bedroom, split-floorplan layout has been thoughtfully remodeled with style and comfort in mindA stunning brand-new kitchen features modern cabinetry, premium finishes, and ample space for cooking and entertaining. Both bathrooms have been tastefully renovated to match the home's refined coastal elegance Additional highlights include recessed lighting, Levolor WiFi-enabled motorized blinds, and your own private one-car garage, just steps from the front door. Come live the lifestyle you deserve luxurious, serene, and right on the ocean.
Features of 5049 N Highway A1a #1905
| MLS® # | RX-11095295 |
|---|---|
| USD | $725,000 |
| CAD | $1,020,532 |
| CNY | 元5,176,863 |
| EUR | €627,507 |
| GBP | £546,570 |
| RUB | ₽58,006,308 |
| HOA Fees | $900 |
| Bedrooms | 3 |
| Bathrooms | 2.00 |
| Full Baths | 2 |
| Total Square Footage | 1,842 |
| Living Square Footage | 1,606 |
| Square Footage | Tax Rolls |
| Acres | 0.00 |
| Year Built | 2000 |
| Type | Residential |
| Sub-Type | Condo or Coop |
| Restrictions | Buyer Approval, Interview Required, No Motorcycle, No RV, No Truck, Tenant Approval |
| Unit Floor | 19 |
| Status | Active |
| HOPA | No Hopa |
| Membership Equity | No |
Community Information
| Address | 5049 N Highway A1a #1905 |
|---|---|
| Area | 7020 |
| Subdivision | SEABREEZE AT ATLANTIC VIEW CONDOMINIUM |
| City | Hutchinson Island |
| County | St. Lucie |
| State | FL |
| Zip Code | 34949 |
Amenities
| Amenities | Bike - Jog, Bike Storage, Elevator, Extra Storage, Exercise Room, Pool, Sauna, Spa-Hot Tub, Tennis, Beach Access by Easement |
|---|---|
| Utilities | Cable, 3-Phase Electric, Public Sewer, Public Water |
| Parking | Open, Garage - Detached |
| # of Garages | 1 |
| View | Ocean, River, Intracoastal |
| Is Waterfront | Yes |
| Waterfront | Ocean Front, Intracoastal |
| Has Pool | No |
| Pets Allowed | Restricted |
| Unit | Corner, Penthouse, Lobby |
| Subdivision Amenities | Bike - Jog, Bike Storage, Elevator, Extra Storage, Exercise Room, Pool, Sauna, Spa-Hot Tub, Community Tennis Courts, Beach Access by Easement |
| Security | Gate - Unmanned, Security Light |
Interior
| Interior Features | Cook Island, Split Bedroom, Walk-in Closet |
|---|---|
| Appliances | Auto Garage Open, Cooktop, Dishwasher, Disposal, Dryer, Freezer, Ice Maker, Microwave, Refrigerator, Smoke Detector, Storm Shutters, Wall Oven, Washer, Water Heater - Elec |
| Heating | Central, Electric |
| Cooling | Central, Electric |
| Fireplace | No |
| # of Stories | 19 |
| Stories | 19.00 |
| Furnished | Furnished, Turnkey |
| Master Bedroom | Dual Sinks, Separate Shower |
Exterior
| Windows | Blinds |
|---|---|
| Construction | Block, Concrete |
| Front Exposure | East |
Additional Information
| Date Listed | May 31st, 2025 |
|---|---|
| Days on Market | 136 |
| Zoning | RES |
| Foreclosure | No |
| Short Sale | No |
| RE / Bank Owned | No |
| HOA Fees | 900 |
| Parcel ID | 141461300900003 |
Room Dimensions
| Master Bedroom | 16 x 12 |
|---|---|
| Bedroom 2 | 14 x 12 |
| Bedroom 3 | 14 x 12 |
| Living Room | 16 x 14 |
| Kitchen | 16 x 10 |
Listing Details
| Office | RE/MAX Direct |
|---|---|
| ben@homesbydirect.com |

