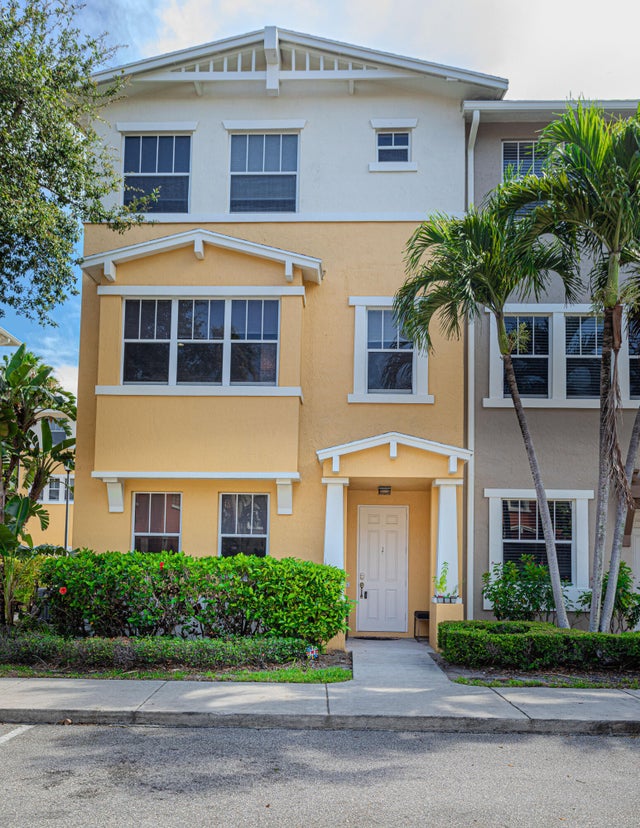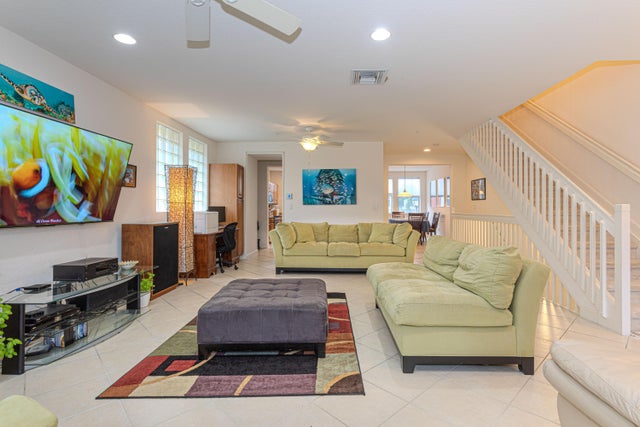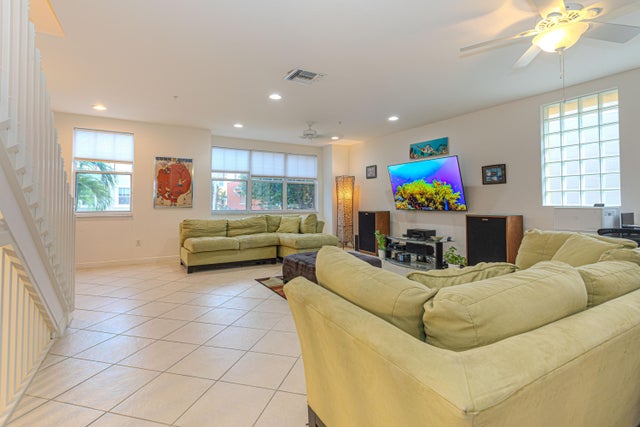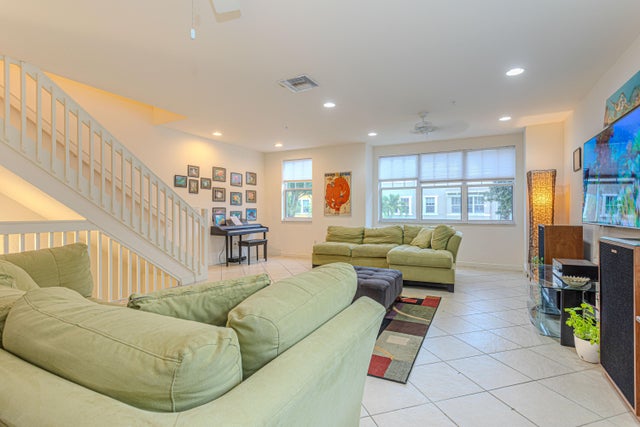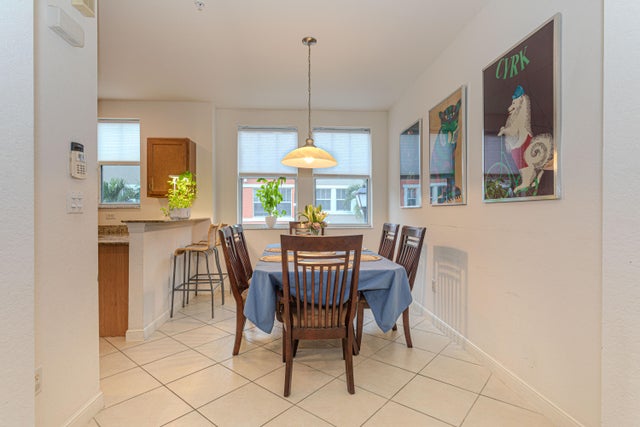About 433 Amador Lane #1
Spacious 4BR/3.5BA corner townhome with 2-car garage in a beautifully maintained guard-gated community offering 24-hour security and resort-style amenities. Natural light fills the home, with high ceilings and unique glass block accents in the living room. The upgraded kitchen features granite countertops, maple cabinetry, and stainless-steel appliances. A first-floor bedroom with en suite bath adds flexibility. Freshly painted exterior and ground-level access make this home live like a single-family residence. Enjoy the community pool, fitness center, clubhouse, and scenic lakeside trail. Ideally located just minutes from Downtown West Palm Beach, I-95, PBI Airport, beaches, shopping, dining, Whole Foods, and Palm Beach Ou
Features of 433 Amador Lane #1
| MLS® # | RX-11095230 |
|---|---|
| USD | $449,000 |
| CAD | $625,771 |
| CNY | 元3,187,810 |
| EUR | €385,497 |
| GBP | £339,676 |
| RUB | ₽35,830,065 |
| HOA Fees | $850 |
| Bedrooms | 4 |
| Bathrooms | 4.00 |
| Full Baths | 3 |
| Half Baths | 1 |
| Total Square Footage | 2,750 |
| Living Square Footage | 2,285 |
| Square Footage | Tax Rolls |
| Acres | 0.00 |
| Year Built | 2006 |
| Type | Residential |
| Sub-Type | Townhouse / Villa / Row |
| Restrictions | Buyer Approval, Comercial Vehicles Prohibited, Interview Required, Lease OK w/Restrict, No RV, No Truck, Tenant Approval |
| Style | Multi-Level, Townhouse |
| Unit Floor | 0 |
| Status | Pending |
| HOPA | No Hopa |
| Membership Equity | No |
Community Information
| Address | 433 Amador Lane #1 |
|---|---|
| Area | 5410 |
| Subdivision | CITYSIDE CONDO |
| City | West Palm Beach |
| County | Palm Beach |
| State | FL |
| Zip Code | 33401 |
Amenities
| Amenities | Business Center, Clubhouse, Exercise Room, Manager on Site, Picnic Area, Pool |
|---|---|
| Utilities | Cable, 3-Phase Electric, Public Sewer, Public Water |
| Parking | 2+ Spaces, Garage - Attached, Guest |
| # of Garages | 2 |
| Is Waterfront | No |
| Waterfront | None |
| Has Pool | No |
| Pets Allowed | Restricted |
| Unit | Corner |
| Subdivision Amenities | Business Center, Clubhouse, Exercise Room, Manager on Site, Picnic Area, Pool |
| Security | Gate - Manned |
Interior
| Interior Features | Fire Sprinkler, Foyer, Upstairs Living Area, Walk-in Closet |
|---|---|
| Appliances | Auto Garage Open, Dishwasher, Dryer, Ice Maker, Microwave, Range - Electric, Refrigerator, Smoke Detector, Washer, Water Heater - Elec |
| Heating | Central, Electric |
| Cooling | Ceiling Fan, Central, Electric |
| Fireplace | No |
| # of Stories | 3 |
| Stories | 3.00 |
| Furnished | Unfurnished |
| Master Bedroom | Dual Sinks, Mstr Bdrm - Upstairs, Separate Shower |
Exterior
| Windows | Blinds, Impact Glass |
|---|---|
| Roof | Wood Truss/Raft |
| Construction | Block, CBS |
| Front Exposure | North |
School Information
| Elementary | Westward Elementary School |
|---|---|
| Middle | Bear Lakes Middle School |
| High | Palm Beach Lakes High School |
Additional Information
| Date Listed | May 30th, 2025 |
|---|---|
| Days on Market | 152 |
| Zoning | MF32(c |
| Foreclosure | No |
| Short Sale | No |
| RE / Bank Owned | No |
| HOA Fees | 850 |
| Parcel ID | 74434317310270031 |
Room Dimensions
| Master Bedroom | 13 x 14 |
|---|---|
| Bedroom 2 | 10 x 10 |
| Bedroom 3 | 12 x 10 |
| Bedroom 4 | 14 x 13 |
| Dining Room | 11 x 17 |
| Living Room | 13 x 21 |
| Kitchen | 11 x 10 |
Listing Details
| Office | Partnership Realty Inc. |
|---|---|
| alvarezbroker@gmail.com |

