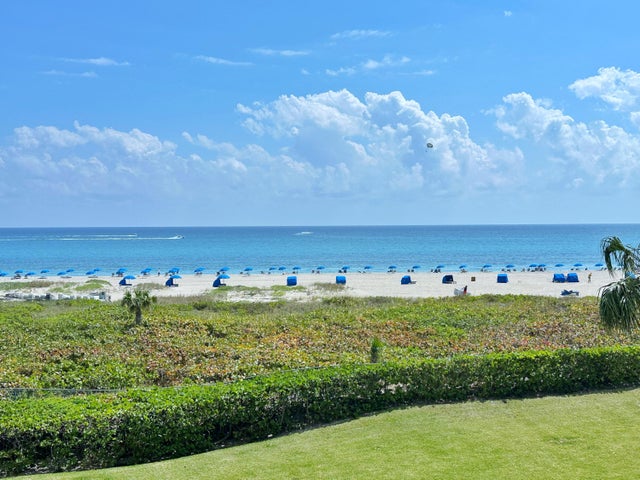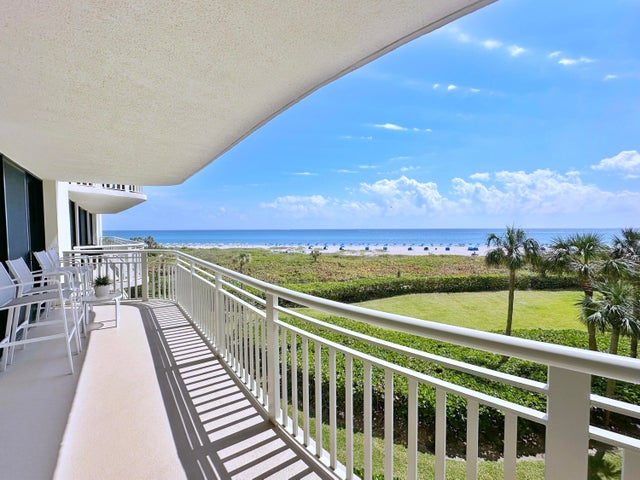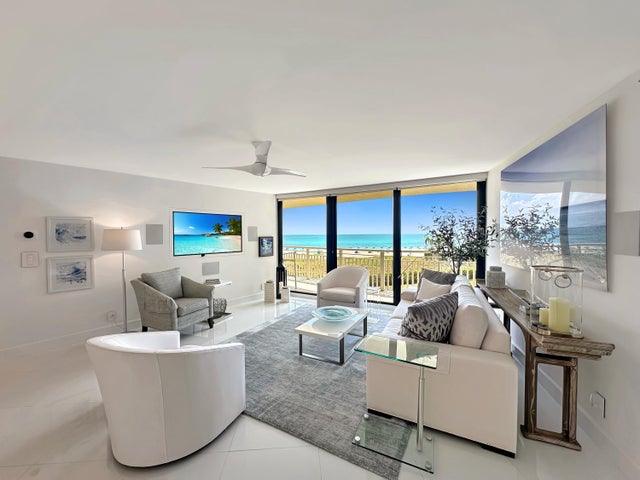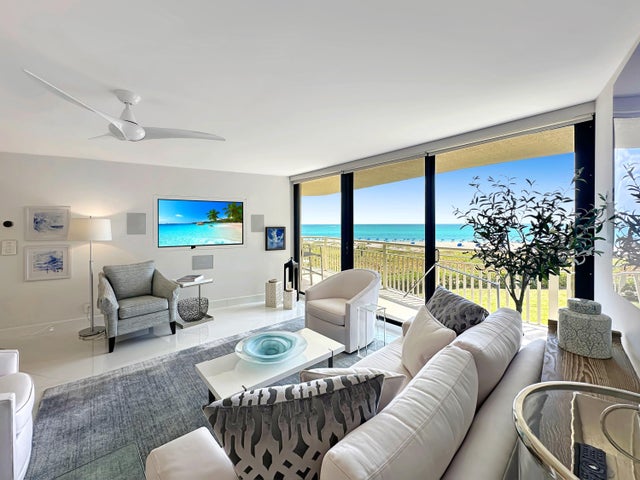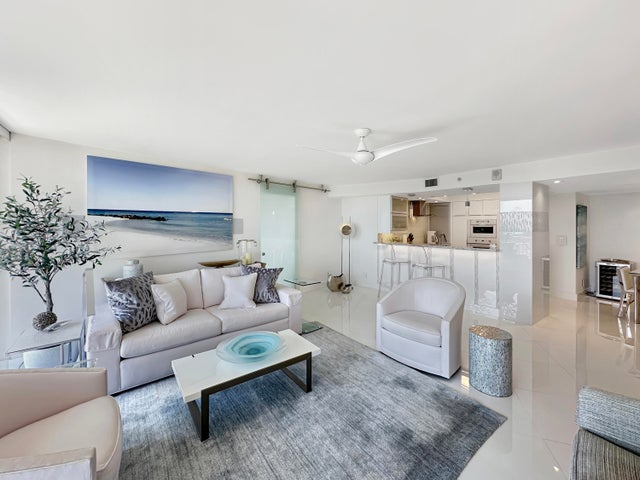About 3000 N Ocean Drive #4-d
Oceanfront elegance AND a smart investment in a well-maintained building. This home feels like your private beach house w/ views from every room of seagrapes, sand and sparkling Atlantic. Meticulously upgraded & maintained, this unit offers high end finishes throughout including a well-equipped custom kitchen w/ quartz countertops, luxury appliances & wine cooler. Large format tile flows seamlessly through each room. All windows feature remote controlled blinds & translucent doors to bathe the home in light. Enjoy the ultimate entertainment experience w/ a custom AV system. California closets round out the details that define this beautiful home. Tiara offers a resort lifestyle with 24 hr concierge, valet, 2 restaurants with delivery, fitness centers, tennis, pickleball and much more.
Features of 3000 N Ocean Drive #4-d
| MLS® # | RX-11095224 |
|---|---|
| USD | $1,060,000 |
| CAD | $1,486,703 |
| CNY | 元7,554,673 |
| EUR | €909,247 |
| GBP | £792,612 |
| RUB | ₽86,313,468 |
| HOA Fees | $1,665 |
| Bedrooms | 2 |
| Bathrooms | 2.00 |
| Full Baths | 2 |
| Total Square Footage | 1,654 |
| Living Square Footage | 1,445 |
| Square Footage | Developer |
| Acres | 0.00 |
| Year Built | 1977 |
| Type | Residential |
| Sub-Type | Condo or Coop |
| Restrictions | Comercial Vehicles Prohibited, Interview Required, Tenant Approval |
| Style | Contemporary, 4+ Floors |
| Unit Floor | 4 |
| Status | Active |
| HOPA | No Hopa |
| Membership Equity | No |
Community Information
| Address | 3000 N Ocean Drive #4-d |
|---|---|
| Area | 5240 |
| Subdivision | Tiara |
| City | Singer Island |
| County | Palm Beach |
| State | FL |
| Zip Code | 33404 |
Amenities
| Amenities | Basketball, Billiards, Cafe/Restaurant, Community Room, Elevator, Exercise Room, Library, Lobby, Manager on Site, Pickleball, Pool, Sauna, Shuffleboard, Spa-Hot Tub, Tennis, Trash Chute |
|---|---|
| Utilities | Cable, 3-Phase Electric, Public Sewer, Public Water |
| Parking | Guest, Vehicle Restrictions, Garage - Detached, Assigned, Covered |
| # of Garages | 1 |
| View | Ocean |
| Is Waterfront | Yes |
| Waterfront | Ocean Front |
| Has Pool | No |
| Pets Allowed | No |
| Unit | Interior Hallway |
| Subdivision Amenities | Basketball, Billiards, Cafe/Restaurant, Community Room, Elevator, Exercise Room, Library, Lobby, Manager on Site, Pickleball, Pool, Sauna, Shuffleboard, Spa-Hot Tub, Community Tennis Courts, Trash Chute |
| Security | Gate - Manned, Entry Card, Doorman, Lobby, TV Camera |
Interior
| Interior Features | Split Bedroom, Walk-in Closet |
|---|---|
| Appliances | Dishwasher, Disposal, Dryer, Microwave, Refrigerator, Smoke Detector, Washer, Water Heater - Elec |
| Heating | Central, Electric |
| Cooling | Electric |
| Fireplace | No |
| # of Stories | 43 |
| Stories | 43.00 |
| Furnished | Furnished, Turnkey |
| Master Bedroom | Separate Shower |
Exterior
| Exterior Features | Open Balcony, Covered Balcony |
|---|---|
| Lot Description | East of US-1 |
| Windows | Blinds, Impact Glass |
| Roof | Other |
| Construction | Other |
| Front Exposure | East |
School Information
| Elementary | Lincoln Elementary School |
|---|---|
| Middle | John F. Kennedy Middle School |
| High | William T. Dwyer High School |
Additional Information
| Date Listed | May 30th, 2025 |
|---|---|
| Days on Market | 142 |
| Zoning | RMH-20 |
| Foreclosure | No |
| Short Sale | No |
| RE / Bank Owned | No |
| HOA Fees | 1664.75 |
| Parcel ID | 56434226070000044 |
| Waterfront Frontage | 400 |
Room Dimensions
| Master Bedroom | 14 x 13 |
|---|---|
| Living Room | 20 x 17 |
| Kitchen | 10 x 9 |
Listing Details
| Office | The Keyes Company (PBG) |
|---|---|
| ericsain@keyes.com |

