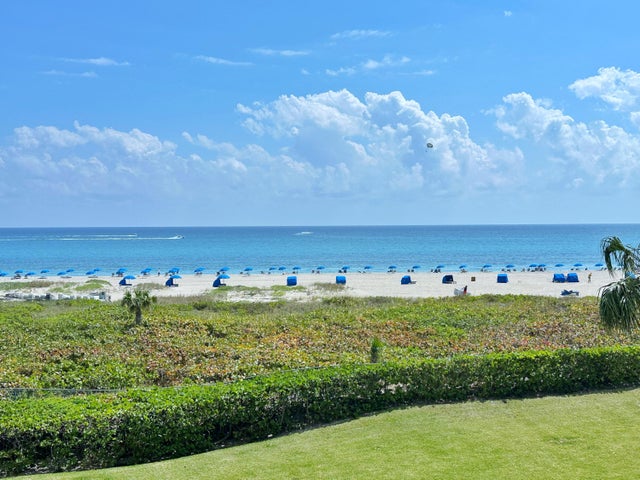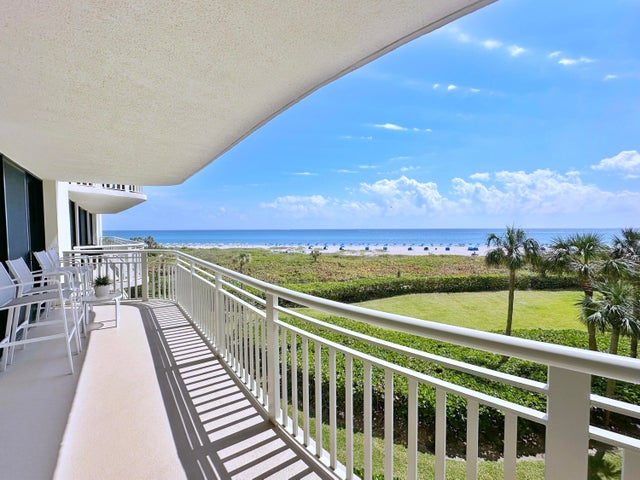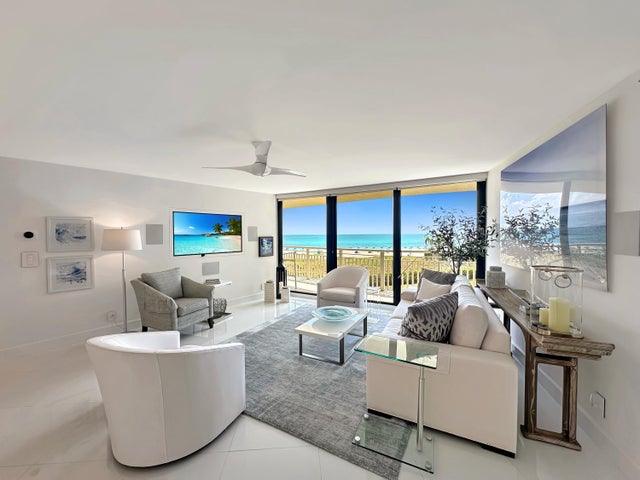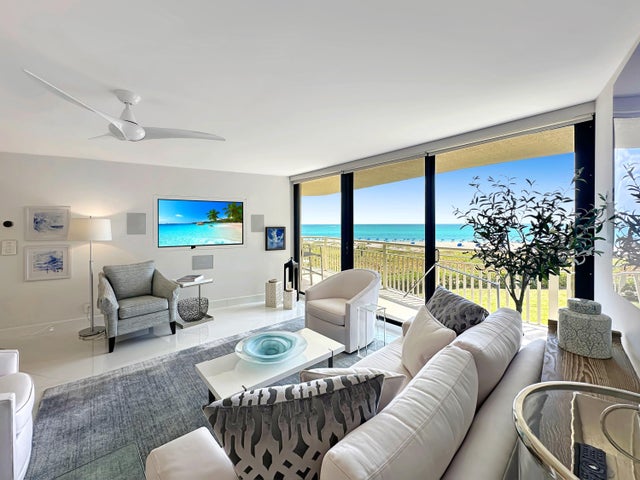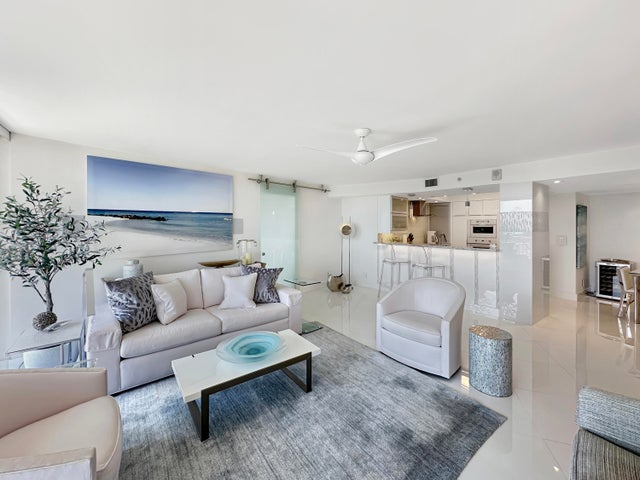About 3000 N Ocean Dr #4-d
Stunning oceanfront elegance! This calming home feels like your private beach house with views from every room of the seagrapes, sand and sparkling Atlantic. Meticulously upgraded and maintained, this unit offers high end finishes throughout including a well-equipped custom kitchen with quartz countertops, luxury appliances and wine cooler. Large format tile flows seamlessly through each room of the unit. All windows feature remote controlled blinds and translucent doors that bathe the home in light. Enjoy the ultimate entertainment experience with a custom AV system. California closets round out the custom details that define this beautiful home. Tiara offers a resort lifestyle with 24 hr concierge, valet, 2 restaurants with delivery, fitness centers, tennis, pickleball and much more.
Features of 3000 N Ocean Dr #4-d
| MLS® # | RX-11095224 |
|---|---|
| USD | $1,060,000 |
| CAD | $1,492,088 |
| CNY | 元7,568,930 |
| EUR | €917,459 |
| GBP | £799,122 |
| RUB | ₽84,809,222 |
| HOA Fees | $1,665 |
| Bedrooms | 2 |
| Bathrooms | 2.00 |
| Full Baths | 2 |
| Total Square Footage | 1,654 |
| Living Square Footage | 1,445 |
| Square Footage | Developer |
| Acres | 0.00 |
| Year Built | 1977 |
| Type | Residential |
| Sub-Type | Condo or Coop |
| Restrictions | Comercial Vehicles Prohibited, Interview Required, Tenant Approval |
| Style | 4+ Floors, Contemporary |
| Unit Floor | 4 |
| Status | Active |
| HOPA | No Hopa |
| Membership Equity | No |
Community Information
| Address | 3000 N Ocean Dr #4-d |
|---|---|
| Area | 5240 |
| Subdivision | Tiara |
| City | Singer Island |
| County | Palm Beach |
| State | FL |
| Zip Code | 33404 |
Amenities
| Amenities | Basketball, Billiards, Cafe/Restaurant, Community Room, Elevator, Exercise Room, Library, Lobby, Manager on Site, Pickleball, Pool, Sauna, Shuffleboard, Spa-Hot Tub, Tennis, Trash Chute |
|---|---|
| Utilities | Cable, 3-Phase Electric, Public Sewer, Public Water |
| Parking | Assigned, Covered, Garage - Detached, Guest, Vehicle Restrictions |
| # of Garages | 1 |
| View | Ocean |
| Is Waterfront | Yes |
| Waterfront | Ocean Front |
| Has Pool | No |
| Pets Allowed | No |
| Unit | Interior Hallway |
| Subdivision Amenities | Basketball, Billiards, Cafe/Restaurant, Community Room, Elevator, Exercise Room, Library, Lobby, Manager on Site, Pickleball, Pool, Sauna, Shuffleboard, Spa-Hot Tub, Community Tennis Courts, Trash Chute |
| Security | Doorman, Entry Card, Gate - Manned, Lobby, TV Camera |
Interior
| Interior Features | Split Bedroom, Walk-in Closet |
|---|---|
| Appliances | Dishwasher, Disposal, Dryer, Microwave, Refrigerator, Smoke Detector, Washer, Water Heater - Elec |
| Heating | Central, Electric |
| Cooling | Electric |
| Fireplace | No |
| # of Stories | 43 |
| Stories | 43.00 |
| Furnished | Furnished, Turnkey |
| Master Bedroom | Separate Shower |
Exterior
| Exterior Features | Covered Balcony, Open Balcony |
|---|---|
| Lot Description | East of US-1 |
| Windows | Blinds, Impact Glass |
| Roof | Other |
| Construction | Other |
| Front Exposure | East |
School Information
| Elementary | Lincoln Elementary School |
|---|---|
| Middle | John F. Kennedy Middle School |
| High | William T. Dwyer High School |
Additional Information
| Date Listed | May 30th, 2025 |
|---|---|
| Days on Market | 137 |
| Zoning | RMH-20 |
| Foreclosure | No |
| Short Sale | No |
| RE / Bank Owned | No |
| HOA Fees | 1664.75 |
| Parcel ID | 56434226070000044 |
| Waterfront Frontage | 400 |
Room Dimensions
| Master Bedroom | 14 x 13 |
|---|---|
| Living Room | 20 x 17 |
| Kitchen | 10 x 9 |
Listing Details
| Office | The Keyes Company (PBG) |
|---|---|
| ericsain@keyes.com |

