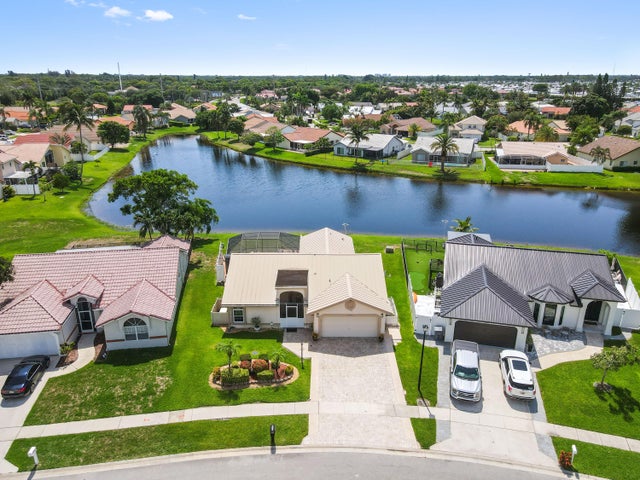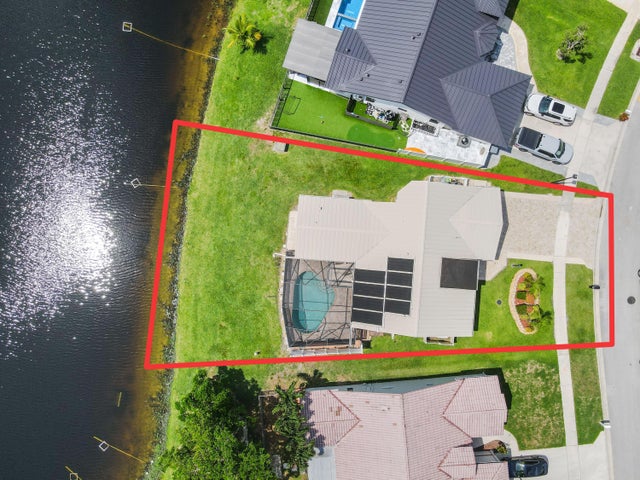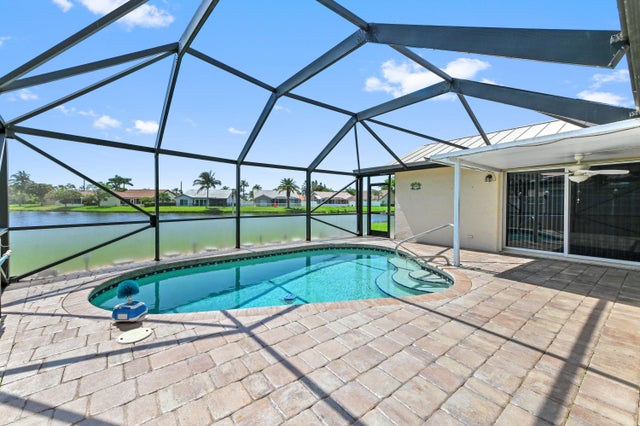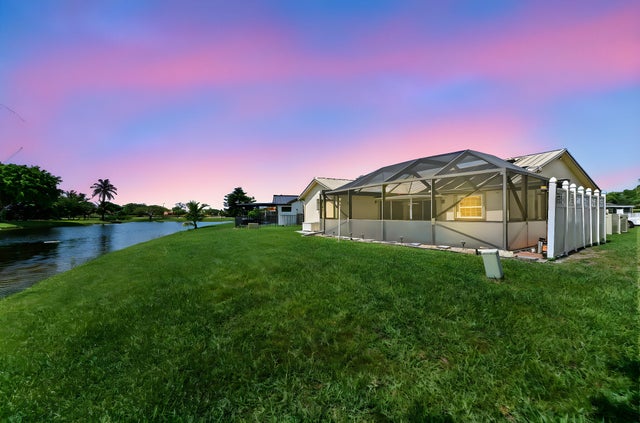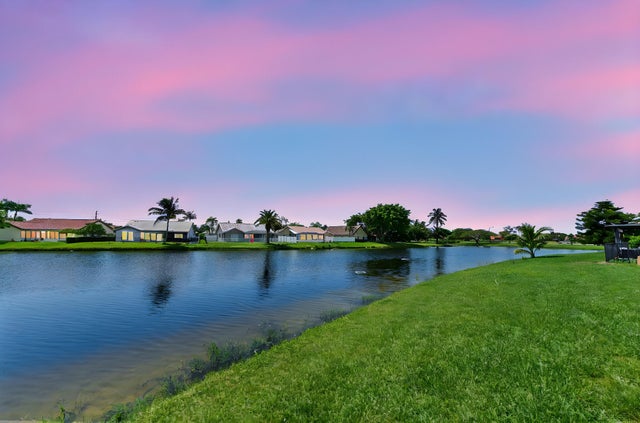About 8586 Brian Boulevard
Welcome to this charming single-story residence located in the desirable Fountains of Rainbow Lakes community. This lovely waterfront home features a private screened pool, 3 spacious bedrooms and 2 full bathrooms, perfect for comfortable family living. Enjoy the convenience of a 2-car attached garage, new permanent full home generator, wired security cameras, newer metal roof and the comfort of accordion shutters on all windows for added security and peace of mind.Step inside to find inviting entry-level living and family areas that flow seamlessly throughout the home. The kitchen is equipped with appliances and offers a functional space for cooking and entertaining. Relax or entertain guests on the screened porch overlooking your private screened pool, ideal for enjoying Florida's beautiful weather year-round Located just 8 miles from the stunning Atlantic Ocean beaches, Historic Ocean Inlet Park, and the scenic Intracoastal Waterway, this home offers both convenience and a lifestyle. The community also provides easy access to "A" rated schools, fantastic parks, libraries, health care facilities, shopping, and dining options. Don't miss this opportunity to own a beautiful home in Rainbow Lakes with everything you need nearby!
Features of 8586 Brian Boulevard
| MLS® # | RX-11095124 |
|---|---|
| USD | $529,900 |
| CAD | $744,594 |
| CNY | 元3,775,590 |
| EUR | €454,432 |
| GBP | £394,042 |
| RUB | ₽42,656,738 |
| HOA Fees | $160 |
| Bedrooms | 3 |
| Bathrooms | 2.00 |
| Full Baths | 2 |
| Total Square Footage | 1,886 |
| Living Square Footage | 1,432 |
| Square Footage | Floor Plan |
| Acres | 0.15 |
| Year Built | 1989 |
| Type | Residential |
| Sub-Type | Single Family Detached |
| Restrictions | Buyer Approval, Lease OK w/Restrict, No Lease First 2 Years, No RV, Tenant Approval |
| Style | < 4 Floors, Ranch |
| Unit Floor | 0 |
| Status | Active Under Contract |
| HOPA | No Hopa |
| Membership Equity | No |
Community Information
| Address | 8586 Brian Boulevard |
|---|---|
| Area | 4600 |
| Subdivision | Rainbow Lakes |
| Development | Fountains of Rainbow Lakes |
| City | Boynton Beach |
| County | Palm Beach |
| State | FL |
| Zip Code | 33472 |
Amenities
| Amenities | Basketball, Bike - Jog, Clubhouse, Dog Park, Pickleball, Playground, Pool, Sidewalks, Street Lights, Tennis |
|---|---|
| Utilities | Cable, 3-Phase Electric, Public Sewer, Public Water |
| Parking | 2+ Spaces, Driveway, Garage - Attached |
| # of Garages | 2 |
| View | Lake, Pool |
| Is Waterfront | Yes |
| Waterfront | Lake |
| Has Pool | Yes |
| Pool | Freeform, Heated, Inground, Screened |
| Pets Allowed | Yes |
| Subdivision Amenities | Basketball, Bike - Jog, Clubhouse, Dog Park, Pickleball, Playground, Pool, Sidewalks, Street Lights, Community Tennis Courts |
Interior
| Interior Features | Built-in Shelves, Closet Cabinets, Entry Lvl Lvng Area, Foyer, Pantry, Split Bedroom, Walk-in Closet |
|---|---|
| Appliances | Auto Garage Open, Dishwasher, Disposal, Dryer, Generator Whle House, Ice Maker, Intercom, Microwave, Range - Electric, Refrigerator, Smoke Detector, Washer, Water Heater - Elec |
| Heating | Central, Electric |
| Cooling | Ceiling Fan, Central, Electric |
| Fireplace | No |
| # of Stories | 1 |
| Stories | 1.00 |
| Furnished | Unfurnished |
| Master Bedroom | Dual Sinks, Mstr Bdrm - Ground, Mstr Bdrm - Sitting, Separate Shower |
Exterior
| Exterior Features | Covered Patio, Lake/Canal Sprinkler, Screen Porch, Screened Patio, Shutters, Solar Panels |
|---|---|
| Lot Description | < 1/4 Acre, Paved Road, Sidewalks |
| Windows | Drapes, Impact Glass |
| Roof | Metal |
| Construction | CBS, Frame/Stucco |
| Front Exposure | West |
School Information
| Elementary | Crystal Lakes Elementary School |
|---|---|
| Middle | Christa Mcauliffe Middle School |
| High | Park Vista Community High School |
Additional Information
| Date Listed | May 30th, 2025 |
|---|---|
| Days on Market | 139 |
| Zoning | RTS |
| Foreclosure | No |
| Short Sale | No |
| RE / Bank Owned | No |
| HOA Fees | 160 |
| Parcel ID | 00424514150000050 |
Room Dimensions
| Master Bedroom | 14.9 x 11.2 |
|---|---|
| Bedroom 2 | 11.6 x 13.6 |
| Bedroom 3 | 15.3 x 11.6 |
| Dining Room | 9.11 x 8.1 |
| Living Room | 24.3 x 14.3 |
| Kitchen | 10.11 x 11.1 |
| Patio | 28.4 x 23.8 |
Listing Details
| Office | KW Reserve Palm Beach |
|---|---|
| sharongunther@kw.com |

