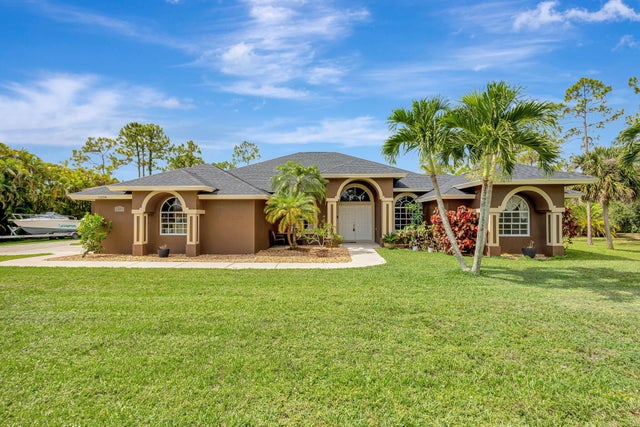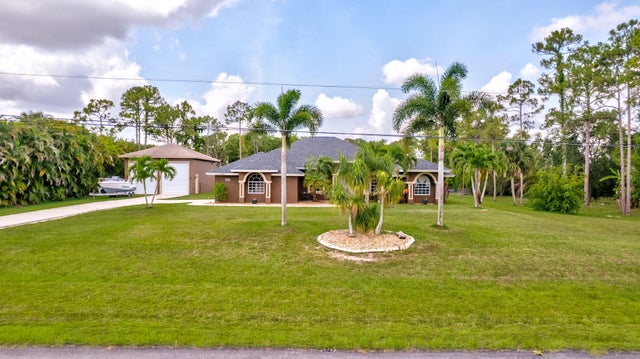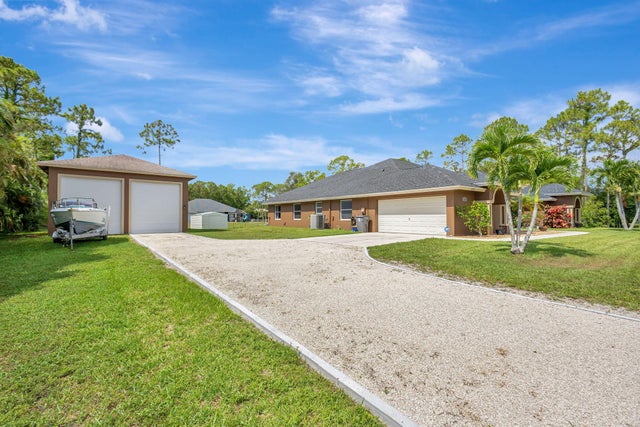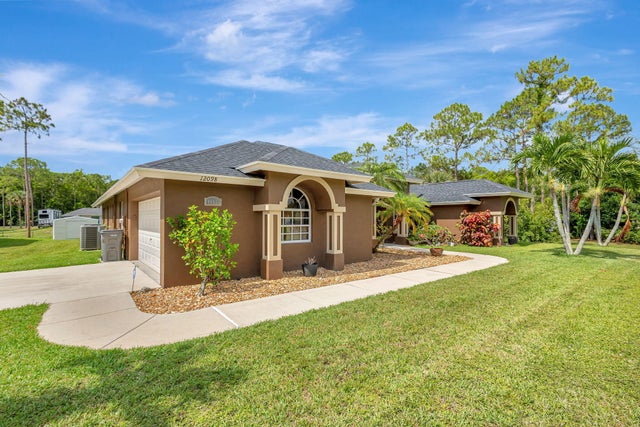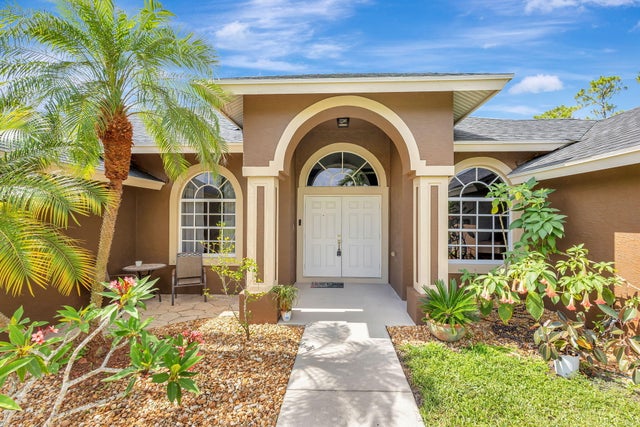About 12098 86th Road N
Welcome to this impeccably maintained home in The Acreage! Nestled on a spacious 1.15-acre lot in a NO HOA restriction-free community, this unique property offers the perfect blend of privacy, functionality, and flexibility. From the moment you arrive, you'll notice the extended driveway--perfect for parking 8+ vehicles--leading to a beautifully updated main home and a massive 1,200 sq. ft. detached hurricane proof garage/workshop with electronic 12x14 overhead doors. This versatile space easily accommodates a boat, RV, or up to 5 vehicles, and includes a climate-controlled loft above--ideal for a home office, gym, art studio, or man cave. This detached building has 7'' thick flooring to accommodate a lift.Need additional storage? A 12' x 16' shed is also on-site to keep tools and equipment organized and out of sightInside. The main home showcases designer wainscoting, luxury vinyl plank flooring, and a chef's kitchen featuring extended counters and high-end Café appliances. The owner's suite is generously sized and includes a flex room that can function as a nursery, private den, or home gym. Relax on the screened-in back patio and take in the tranquil views of your private acreage. Recent upgrades include: New roof (2024), A/C with heat pump (2018). Whether you're looking to store your toys, run a business from home, or simply enjoy space and freedom, this move-in ready home in The Acreage checks all the boxes!
Features of 12098 86th Road N
| MLS® # | RX-11095035 |
|---|---|
| USD | $875,000 |
| CAD | $1,227,231 |
| CNY | 元6,236,169 |
| EUR | €750,397 |
| GBP | £651,672 |
| RUB | ₽70,930,125 |
| Bedrooms | 4 |
| Bathrooms | 3.00 |
| Full Baths | 3 |
| Total Square Footage | 4,603 |
| Living Square Footage | 2,440 |
| Square Footage | Owner |
| Acres | 1.15 |
| Year Built | 2006 |
| Type | Residential |
| Sub-Type | Single Family Detached |
| Restrictions | None |
| Style | Contemporary |
| Unit Floor | 0 |
| Status | Active Under Contract |
| HOPA | No Hopa |
| Membership Equity | No |
Community Information
| Address | 12098 86th Road N |
|---|---|
| Area | 5540 |
| Subdivision | The Acreage |
| City | The Acreage |
| County | Palm Beach |
| State | FL |
| Zip Code | 33412 |
Amenities
| Amenities | None |
|---|---|
| Utilities | Well Water, Septic |
| Parking | Garage - Attached, Garage - Detached, Garage - Building, Driveway |
| # of Garages | 7 |
| View | Garden |
| Is Waterfront | No |
| Waterfront | None |
| Has Pool | No |
| Pets Allowed | Yes |
| Subdivision Amenities | None |
| Security | Security Sys-Owned |
Interior
| Interior Features | Split Bedroom, Pantry, Foyer, Walk-in Closet, Volume Ceiling |
|---|---|
| Appliances | Microwave, Refrigerator, Range - Electric, Dishwasher, Water Heater - Elec, Water Softener-Owned, Storm Shutters, Cooktop |
| Heating | Electric, Heat Pump-Reverse |
| Cooling | Central |
| Fireplace | No |
| # of Stories | 1 |
| Stories | 1.00 |
| Furnished | Unfurnished |
| Master Bedroom | Separate Shower, Separate Tub, Mstr Bdrm - Ground |
Exterior
| Exterior Features | Shed, Screened Patio, Shutters, Room for Pool |
|---|---|
| Lot Description | 1 to < 2 Acres |
| Roof | Comp Shingle |
| Construction | CBS |
| Front Exposure | East |
School Information
| Elementary | Pierce Hammock Elementary School |
|---|---|
| Middle | Western Pines Community Middle |
| High | Seminole Ridge Community High School |
Additional Information
| Date Listed | May 30th, 2025 |
|---|---|
| Days on Market | 141 |
| Zoning | AR |
| Foreclosure | No |
| Short Sale | No |
| RE / Bank Owned | No |
| Parcel ID | 00414222000001980 |
Room Dimensions
| Master Bedroom | 17 x 14 |
|---|---|
| Bedroom 2 | 10 x 11 |
| Bedroom 3 | 10 x 11 |
| Bedroom 4 | 11 x 11 |
| Den | 10 x 10 |
| Dining Room | 10 x 10 |
| Family Room | 14 x 13 |
| Living Room | 12 x 14 |
| Kitchen | 14 x 8 |
Listing Details
| Office | The Keyes Company |
|---|---|
| jenniferschillace@keyes.com |

