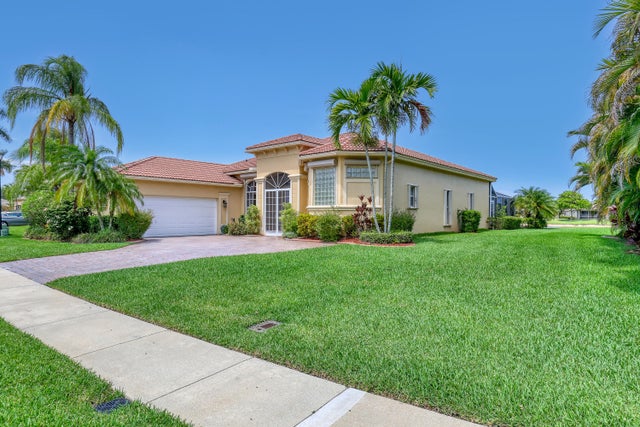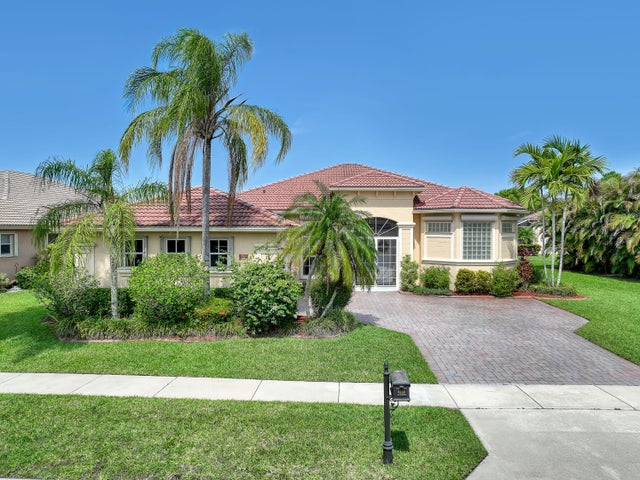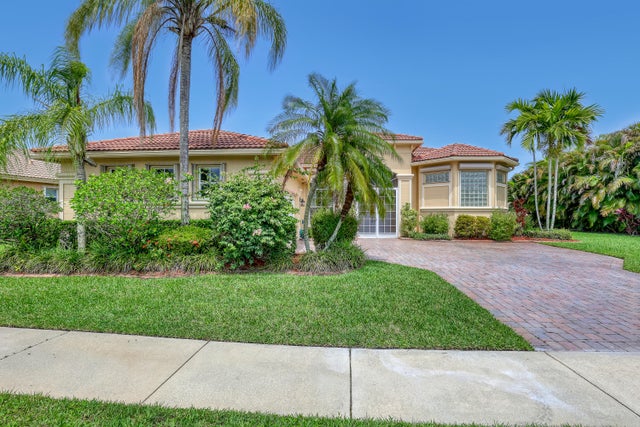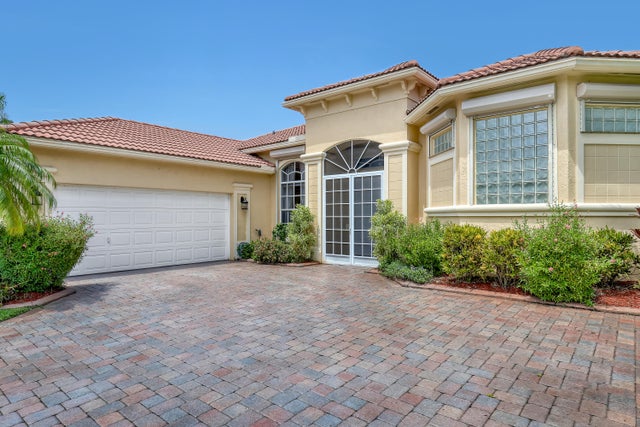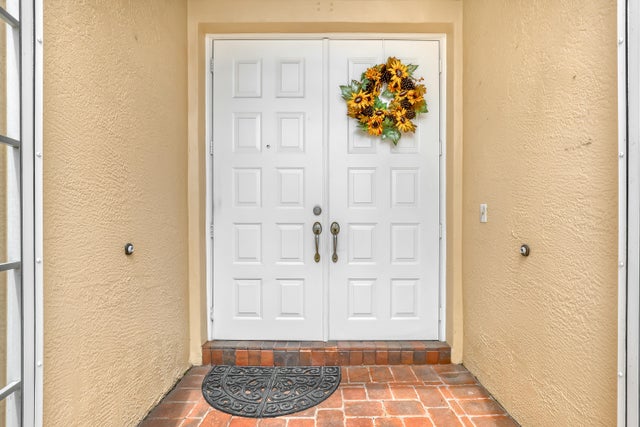About 9466 Lantern Bay Circle
HOA PAID THRU END OF 2025! STUNNING TURNKEY LAKEFRONT POOL HOME IN THE ESTATES OF BAYWINDS features a split floor plan with a primary wing offering a 10x10 sitting area & 2 custom closets, a 2nd suite w/ cabana bath, 3rd BR, plus a 3rd bath w/ custom walk-in tub. Oversized side-entry garage, freshly washed windows & pavers. Screened patio has a covered area & cage over pool w/ peaceful lake views. Exterior highlights include screened front porch, Rolladen shutters in front & Accordions throughout. Inside, foyer opens to pool & lake, formal dining, spacious living & sliders. Open kitchen w/ abundant storage, bar, dining area & patio access. Lawn, Cable & Alarm included. Baywinds offers resort clubhouse, pools, fitness, tennis & activities!From Baywinds website: Community amenities include a fully staffed Clubhouse with a full time Social Director and other amenities including 4 bocce courts, 4 lit/1 unlit tennis courts, 4 lit pickleball courts, 4 shuffleboard courts, 2 sparkling swimming pools, 1 resistance-walking pool, 1 hot tub, full service fitness center, aerobics room, billiards room, men's and women's locker rooms with saunas, library, media room, and a versatile ballroom with a stage and privately-contracted entertainment. Baywinds clubs include Men's Club, Women's Club, Theater Arts Group, Hadassah, CERT, Bocce Club, Tennis Club, Clay Artisans, Craft Group, and New York Club. Fees include a manned gate, cable, internet and a landline phone, ADT alarm monitoring. There is a capital contribution equal to 6 months monthly dues, due at closing. No rvs trailers or boats, commercial vehicles must be parked in the garage. no one under 19 years old can stay more than 30 days.
Open Houses
| Sat, Oct 18th | 11:00am - 1:00pm |
|---|
Features of 9466 Lantern Bay Circle
| MLS® # | RX-11095010 |
|---|---|
| USD | $615,000 |
| CAD | $863,675 |
| CNY | 元4,382,736 |
| EUR | €529,251 |
| GBP | £460,601 |
| RUB | ₽48,430,635 |
| HOA Fees | $658 |
| Bedrooms | 3 |
| Bathrooms | 3.00 |
| Full Baths | 3 |
| Total Square Footage | 3,068 |
| Living Square Footage | 2,346 |
| Square Footage | Tax Rolls |
| Acres | 0.28 |
| Year Built | 2003 |
| Type | Residential |
| Sub-Type | Single Family Detached |
| Style | Ranch |
| Unit Floor | 1 |
| Status | Active |
| HOPA | Yes-Verified |
| Membership Equity | No |
Community Information
| Address | 9466 Lantern Bay Circle |
|---|---|
| Area | 5580 |
| Subdivision | BAYWINDS RPD 2 |
| Development | The Estates of Baywinds |
| City | West Palm Beach |
| County | Palm Beach |
| State | FL |
| Zip Code | 33411 |
Amenities
| Amenities | Bike - Jog, Billiards, Clubhouse, Community Room, Exercise Room, Pool, Sidewalks, Street Lights, Tennis, Manager on Site, Internet Included, Pickleball |
|---|---|
| Utilities | Cable, 3-Phase Electric, Public Sewer, Public Water |
| Parking | 2+ Spaces, Garage - Attached, Driveway, Drive - Decorative, Vehicle Restrictions |
| # of Garages | 2 |
| View | Lake |
| Is Waterfront | Yes |
| Waterfront | Lake |
| Has Pool | Yes |
| Pool | Inground, Screened, Auto Chlorinator |
| Pets Allowed | Yes |
| Subdivision Amenities | Bike - Jog, Billiards, Clubhouse, Community Room, Exercise Room, Pool, Sidewalks, Street Lights, Community Tennis Courts, Manager on Site, Internet Included, Pickleball |
| Security | Gate - Manned |
| Guest House | No |
Interior
| Interior Features | Split Bedroom, Walk-in Closet, Foyer, Volume Ceiling, Entry Lvl Lvng Area |
|---|---|
| Appliances | Dishwasher, Disposal, Dryer, Microwave, Range - Electric, Refrigerator, Washer, Water Heater - Elec, Auto Garage Open, Washer/Dryer Hookup |
| Heating | Central, Electric |
| Cooling | Ceiling Fan, Central, Electric |
| Fireplace | No |
| # of Stories | 1 |
| Stories | 1.00 |
| Furnished | Furnished, Turnkey |
| Master Bedroom | Mstr Bdrm - Ground, Separate Shower, Separate Tub, Dual Sinks, Mstr Bdrm - Sitting |
Exterior
| Exterior Features | Auto Sprinkler, Screened Patio, Covered Patio, Screen Porch |
|---|---|
| Lot Description | Sidewalks, 1/4 to 1/2 Acre, Paved Road, West of US-1 |
| Windows | Sliding, Blinds, Drapes |
| Roof | Barrel |
| Construction | CBS |
| Front Exposure | West |
Additional Information
| Date Listed | May 30th, 2025 |
|---|---|
| Days on Market | 138 |
| Zoning | RPD(ci |
| Foreclosure | No |
| Short Sale | No |
| RE / Bank Owned | No |
| HOA Fees | 658 |
| Parcel ID | 74424319020000090 |
Room Dimensions
| Master Bedroom | 16 x 12 |
|---|---|
| Bedroom 2 | 12 x 13 |
| Bedroom 3 | 12 x 13 |
| Family Room | 16 x 21 |
| Living Room | 11 x 13 |
| Kitchen | 12.5 x 13, 11 x 11 |
| Bonus Room | 10 x 10, 20 x 21 |
| Patio | 12 x 10 |
Listing Details
| Office | Keller Williams Realty Jupiter |
|---|---|
| thesouthfloridabroker@gmail.com |

