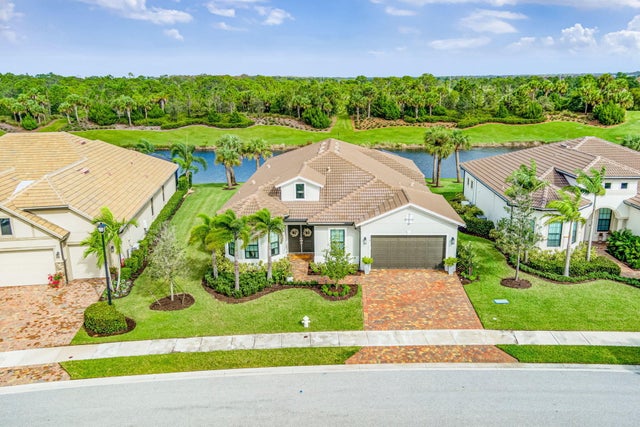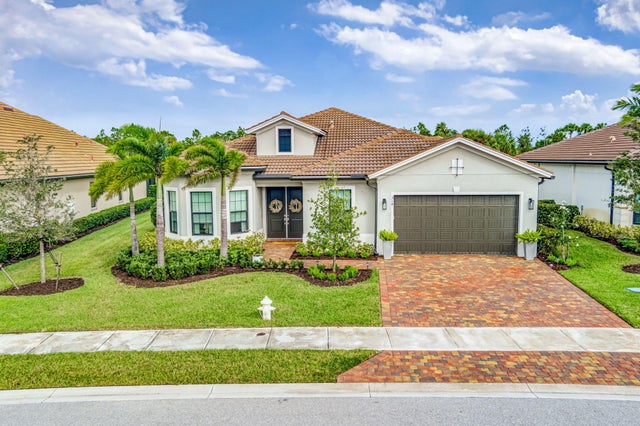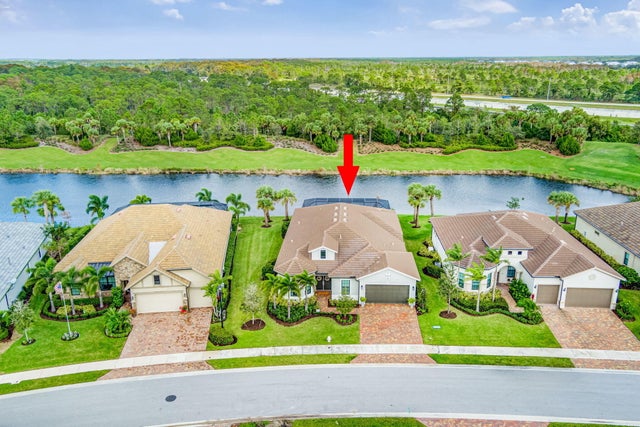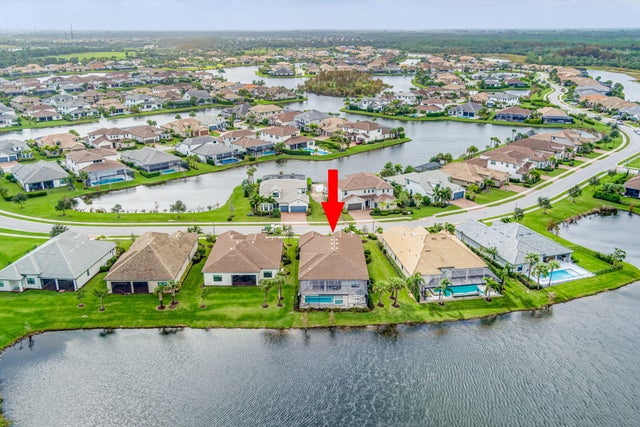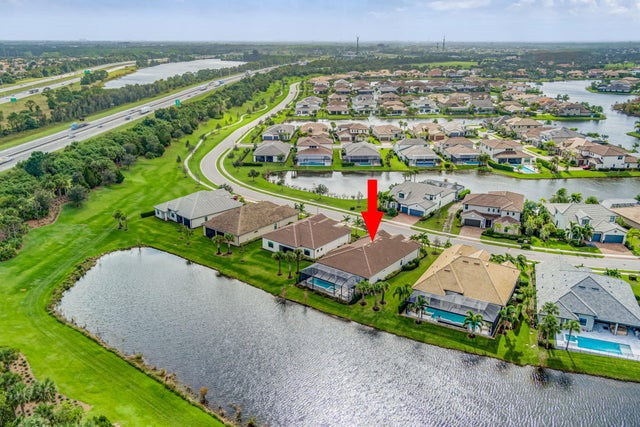About 314 Sonoma Isles Circle
Sought-after single-story 3 bedrooms, 3.5 bathrooms, and a versatile den/office within 2,877 square feet of luxurious living space.Enjoy smart home technology with premium upgrades throughout. The gourmet kitchen includes a walk-in pantry, soft-close drawers, and cabinets. Elfa systems in all closets and the garage to ensure organized storage.The outdoor space is a true oasis, featuring a screened, heated saltwater pool and hot tub, built in 2022, with an Aqualink system, travertine flooring, and a seperate cabana bath. Entertain with the Lynx outdoor summer kitchen, complete with a double refrigerator, sink, and outdoor TV, enhanced by a WiFi extender.Impact doors and windows throughout, tankless water heater and so much more! Resort style amenities within this gated community.
Features of 314 Sonoma Isles Circle
| MLS® # | RX-11094981 |
|---|---|
| USD | $1,749,000 |
| CAD | $2,456,208 |
| CNY | 元12,464,074 |
| EUR | €1,505,137 |
| GBP | £1,309,905 |
| RUB | ₽137,732,001 |
| HOA Fees | $591 |
| Bedrooms | 3 |
| Bathrooms | 4.00 |
| Full Baths | 3 |
| Half Baths | 1 |
| Total Square Footage | 3,950 |
| Living Square Footage | 2,877 |
| Square Footage | Tax Rolls |
| Acres | 0.28 |
| Year Built | 2021 |
| Type | Residential |
| Sub-Type | Single Family Detached |
| Restrictions | Buyer Approval, Lease OK w/Restrict, Lease OK, No Boat |
| Style | Mediterranean |
| Unit Floor | 0 |
| Status | Active |
| HOPA | No Hopa |
| Membership Equity | No |
Community Information
| Address | 314 Sonoma Isles Circle |
|---|---|
| Area | 5040 |
| Subdivision | Sonoma Isles |
| Development | Sonoma Isles |
| City | Jupiter |
| County | Palm Beach |
| State | FL |
| Zip Code | 33478 |
Amenities
| Amenities | Clubhouse, Pickleball, Pool, Sidewalks, Spa-Hot Tub, Street Lights, Tennis, Exercise Room, Manager on Site, Playground |
|---|---|
| Utilities | Cable, 3-Phase Electric, Public Sewer, Public Water, Gas Natural |
| Parking | Garage - Attached, Driveway, Street |
| # of Garages | 2 |
| View | Lake |
| Is Waterfront | Yes |
| Waterfront | Lake |
| Has Pool | Yes |
| Pool | Inground, Gunite, Screened, Heated, Spa, Salt Water |
| Pets Allowed | Yes |
| Subdivision Amenities | Clubhouse, Pickleball, Pool, Sidewalks, Spa-Hot Tub, Street Lights, Community Tennis Courts, Exercise Room, Manager on Site, Playground |
| Security | Gate - Unmanned, Security Sys-Owned, Entry Phone |
Interior
| Interior Features | Entry Lvl Lvng Area, Walk-in Closet, Split Bedroom, Pantry, Foyer, Volume Ceiling, Cook Island, French Door, Laundry Tub |
|---|---|
| Appliances | Auto Garage Open, Dishwasher, Disposal, Dryer, Microwave, Refrigerator, Washer, Ice Maker, Smoke Detector, Freezer, Wall Oven, Range - Gas |
| Heating | Central |
| Cooling | Ceiling Fan, Central |
| Fireplace | No |
| # of Stories | 1 |
| Stories | 1.00 |
| Furnished | Unfurnished |
| Master Bedroom | Dual Sinks, Mstr Bdrm - Ground, Mstr Bdrm - Sitting |
Exterior
| Exterior Features | Screened Patio, Auto Sprinkler, Summer Kitchen |
|---|---|
| Lot Description | 1/4 to 1/2 Acre, West of US-1 |
| Windows | Blinds, Sliding, Drapes, Hurricane Windows, Impact Glass |
| Roof | Concrete Tile |
| Construction | CBS |
| Front Exposure | Southwest |
School Information
| Elementary | Jerry Thomas Elementary School |
|---|---|
| Middle | Jupiter Middle School |
| High | Jupiter High School |
Additional Information
| Date Listed | May 30th, 2025 |
|---|---|
| Days on Market | 137 |
| Zoning | residential |
| Foreclosure | No |
| Short Sale | No |
| RE / Bank Owned | No |
| HOA Fees | 590.59 |
| Parcel ID | 30424032060002090 |
Room Dimensions
| Master Bedroom | 17 x 15 |
|---|---|
| Bedroom 2 | 15 x 11 |
| Bedroom 3 | 12 x 12 |
| Living Room | 21 x 21 |
| Kitchen | 25 x 12 |
Listing Details
| Office | Compass Florida LLC |
|---|---|
| brokerfl@compass.com |

