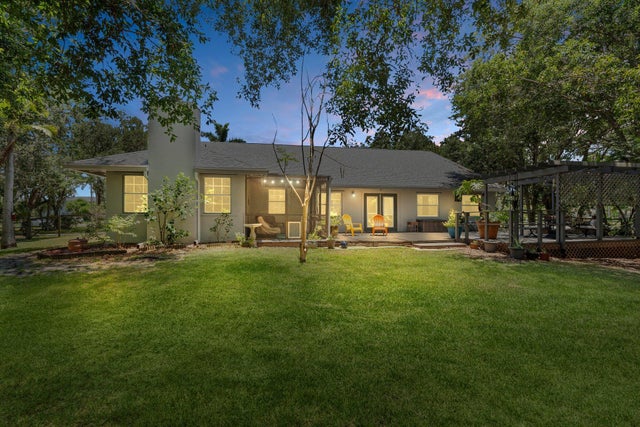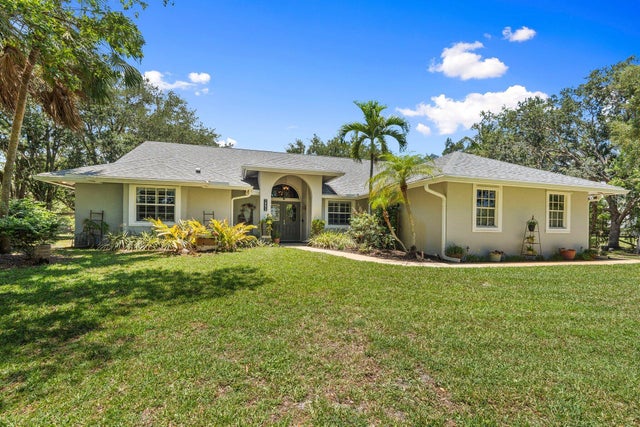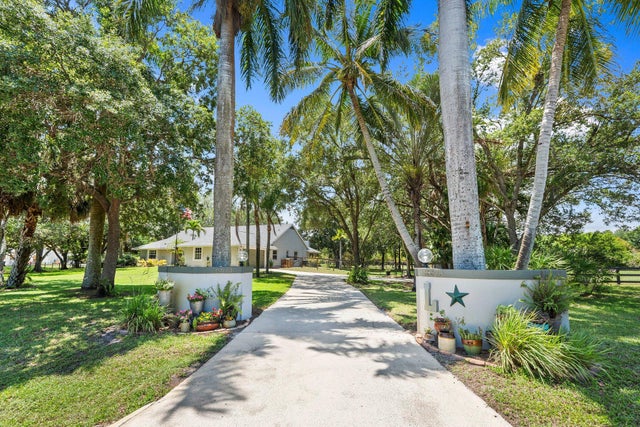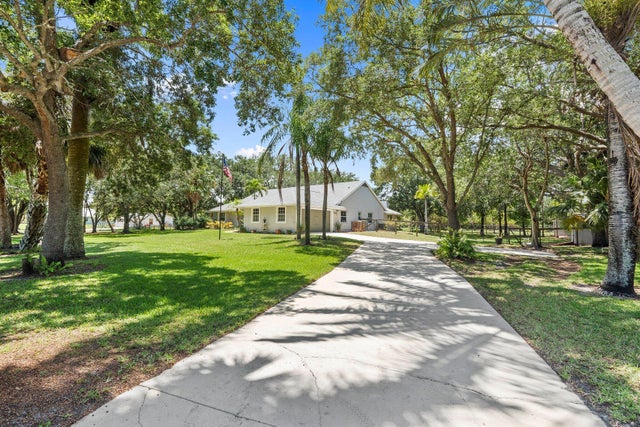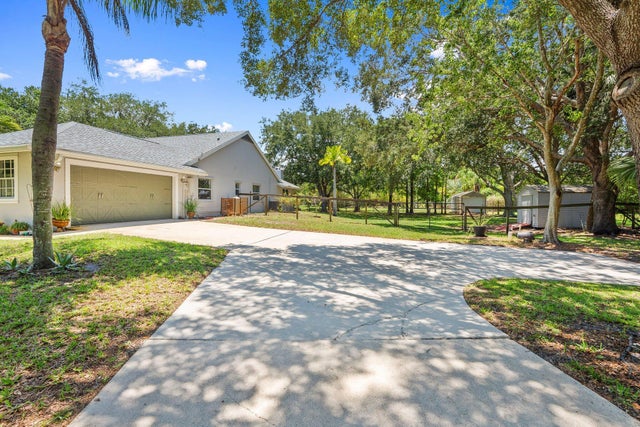About 16673 75th Way N
Welcome to Palm Beach Country Estates, a sought after community with HOA amenities but no required dues, acreage & county only taxes. Located on a paved road, 2 year old Roof, Ext Paint, Gutters. 2 AC's 1yr & 3yr old, hard wired portable generator, fully remodeled kitchen & guest bath, 2 sheds (1 w/electric) & irrigation. Plenty of parking for boat/RV. Whole home RO system. Sit on the deck under your pergola & relax to the sound of the koi pound under the many mature oaks & coconut palms while spotting the wildlife like hawks & cranes. Head over to the playground, covered picnic tables, racquetball, pickleball courts & frisbee golf course for some fun or walk the paved paths on many of the roads.
Features of 16673 75th Way N
| MLS® # | RX-11094969 |
|---|---|
| USD | $895,000 |
| CAD | $1,256,893 |
| CNY | 元6,378,128 |
| EUR | €770,210 |
| GBP | £670,306 |
| RUB | ₽70,480,355 |
| Bedrooms | 4 |
| Bathrooms | 2.00 |
| Full Baths | 2 |
| Total Square Footage | 3,414 |
| Living Square Footage | 2,917 |
| Square Footage | Tax Rolls |
| Acres | 1.15 |
| Year Built | 1991 |
| Type | Residential |
| Sub-Type | Single Family Detached |
| Restrictions | None |
| Style | Ranch |
| Unit Floor | 0 |
| Status | Active Under Contract |
| HOPA | No Hopa |
| Membership Equity | No |
Community Information
| Address | 16673 75th Way N |
|---|---|
| Area | 5330 |
| Subdivision | PALM BEACH COUNTRY ESTATES |
| Development | PALM BEACH COUNTRY ESTATES |
| City | Palm Beach Gardens |
| County | Palm Beach |
| State | FL |
| Zip Code | 33418 |
Amenities
| Amenities | Bike - Jog, Pickleball, Picnic Area, Playground, Sidewalks |
|---|---|
| Utilities | Well Water, Septic |
| Parking | 2+ Spaces, Driveway, Garage - Attached, RV/Boat |
| # of Garages | 2 |
| Is Waterfront | No |
| Waterfront | None |
| Has Pool | No |
| Pets Allowed | Yes |
| Subdivision Amenities | Bike - Jog, Pickleball, Picnic Area, Playground, Sidewalks |
Interior
| Interior Features | Entry Lvl Lvng Area, Split Bedroom, Walk-in Closet, Fireplace(s), Pull Down Stairs, Roman Tub, French Door |
|---|---|
| Appliances | Dishwasher, Disposal, Dryer, Microwave, Range - Electric, Refrigerator, Storm Shutters, Washer, Auto Garage Open, Water Softener-Owned, Generator Hookup, Reverse Osmosis Water Treatment |
| Heating | Central, Electric |
| Cooling | Central, Electric |
| Fireplace | Yes |
| # of Stories | 1 |
| Stories | 1.00 |
| Furnished | Furniture Negotiable |
| Master Bedroom | Dual Sinks, Mstr Bdrm - Ground, Separate Shower, Separate Tub |
Exterior
| Exterior Features | Open Patio, Room for Pool, Screen Porch, Shed, Fence, Deck, Well Sprinkler, Zoned Sprinkler |
|---|---|
| Lot Description | 1 to < 2 Acres |
| Roof | Comp Shingle |
| Construction | Block, CBS, Concrete |
| Front Exposure | East |
Additional Information
| Date Listed | May 30th, 2025 |
|---|---|
| Days on Market | 138 |
| Zoning | AR |
| Foreclosure | No |
| Short Sale | No |
| RE / Bank Owned | No |
| Parcel ID | 00424109000003200 |
Room Dimensions
| Master Bedroom | 18 x 17 |
|---|---|
| Bedroom 2 | 13 x 11 |
| Bedroom 3 | 11 x 11 |
| Bedroom 4 | 10 x 19 |
| Family Room | 37 x 14 |
| Living Room | 18 x 13 |
| Kitchen | 15 x 12 |
Listing Details
| Office | Southern Key Realty |
|---|---|
| crystal@skrfl.com |

