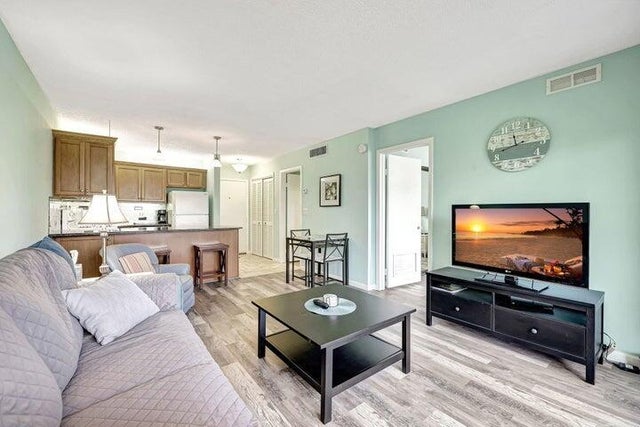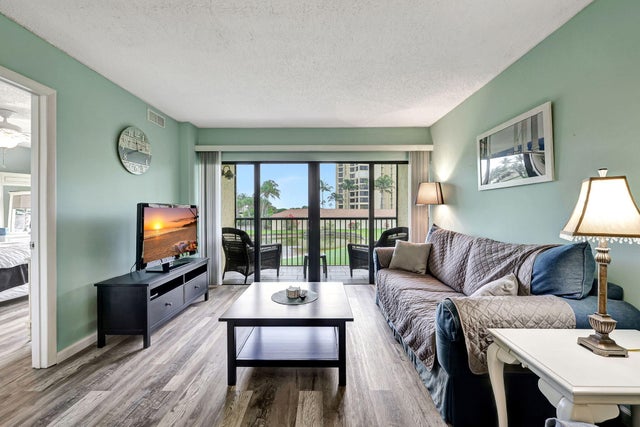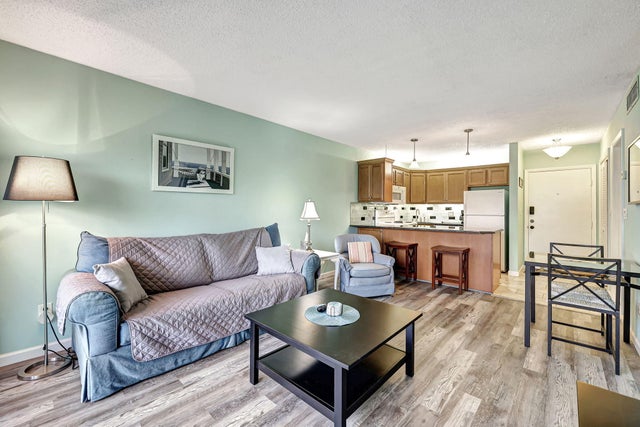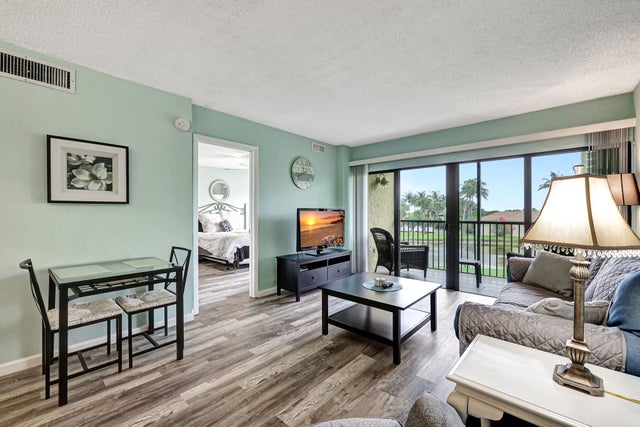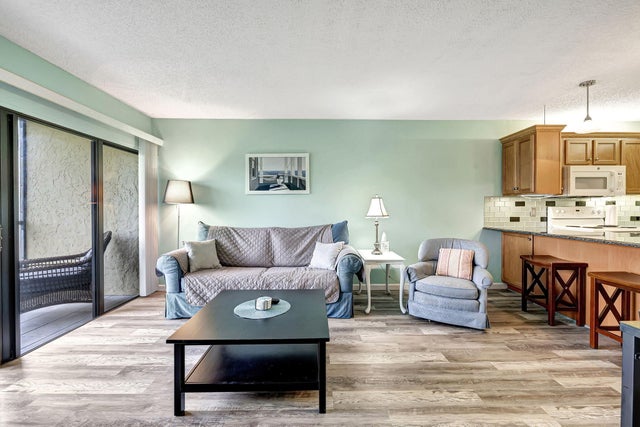About 2400 S Ocean Dr #1125
Welcome to Ocean Village! A beautiful oceanfront community, with a 24 hour manned gate, 9 hole golf course, multiple pools, tennis courts, brand new fitness center, restaurant, tiki bar, and more. Brand new resort style pool recently opened. All of this is just steps from the ocean! This amazing condo comes fully furnished, where you can see the water, golf course and restaurant from the recently updated balcony with new railing and screen. AC and water heater both 2020. Make this your primary residence and live life like a vacation or use it as an investment, as you can rent this unit weekly!
Features of 2400 S Ocean Dr #1125
| MLS® # | RX-11094890 |
|---|---|
| USD | $225,000 |
| CAD | $316,717 |
| CNY | 元1,606,613 |
| EUR | €194,744 |
| GBP | £169,625 |
| RUB | ₽18,001,958 |
| HOA Fees | $923 |
| Bedrooms | 1 |
| Bathrooms | 1.00 |
| Full Baths | 1 |
| Total Square Footage | 897 |
| Living Square Footage | 689 |
| Square Footage | Tax Rolls |
| Acres | 0.00 |
| Year Built | 1977 |
| Type | Residential |
| Sub-Type | Condo or Coop |
| Restrictions | Comercial Vehicles Prohibited, Lease OK w/Restrict, No Motorcycle, No Boat, No Truck |
| Style | < 4 Floors |
| Unit Floor | 2 |
| Status | Active |
| HOPA | No Hopa |
| Membership Equity | No |
Community Information
| Address | 2400 S Ocean Dr #1125 |
|---|---|
| Area | 7010 |
| Subdivision | Ocean Village |
| City | Fort Pierce |
| County | St. Lucie |
| State | FL |
| Zip Code | 34949 |
Amenities
| Amenities | Bocce Ball, Clubhouse, Elevator, Exercise Room, Golf Course, Pickleball, Pool, Shuffleboard, Spa-Hot Tub, Tennis, Basketball, Beach Access by Easement, Cafe/Restaurant |
|---|---|
| Utilities | Cable, 3-Phase Electric, Public Sewer, Public Water |
| Parking | Open |
| Is Waterfront | No |
| Waterfront | Pond |
| Has Pool | No |
| Pets Allowed | Restricted |
| Subdivision Amenities | Bocce Ball, Clubhouse, Elevator, Exercise Room, Golf Course Community, Pickleball, Pool, Shuffleboard, Spa-Hot Tub, Community Tennis Courts, Basketball, Beach Access by Easement, Cafe/Restaurant |
Interior
| Interior Features | Wet Bar |
|---|---|
| Appliances | Dishwasher, Dryer, Microwave, Refrigerator, Washer |
| Heating | Central |
| Cooling | Central |
| Fireplace | No |
| # of Stories | 3 |
| Stories | 3.00 |
| Furnished | Furnished, Turnkey |
| Master Bedroom | Combo Tub/Shower |
Exterior
| Exterior Features | Screened Balcony |
|---|---|
| Construction | CBS |
| Front Exposure | East |
Additional Information
| Date Listed | May 30th, 2025 |
|---|---|
| Days on Market | 137 |
| Zoning | Hi Medium |
| Foreclosure | No |
| Short Sale | No |
| RE / Bank Owned | No |
| HOA Fees | 923 |
| Parcel ID | 250770500410005 |
Room Dimensions
| Master Bedroom | 12 x 12 |
|---|---|
| Living Room | 15 x 12 |
| Kitchen | 12 x 10 |
Listing Details
| Office | Coldwell Banker Realty |
|---|---|
| jacques.chester@cbrealty.com |

