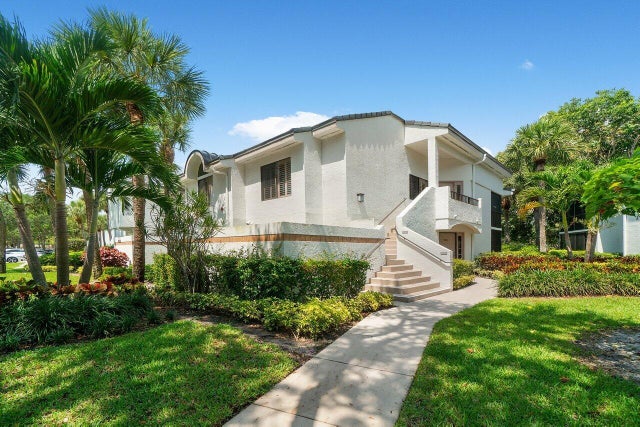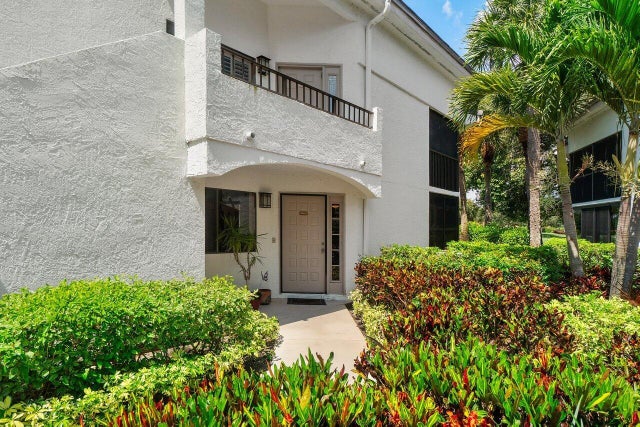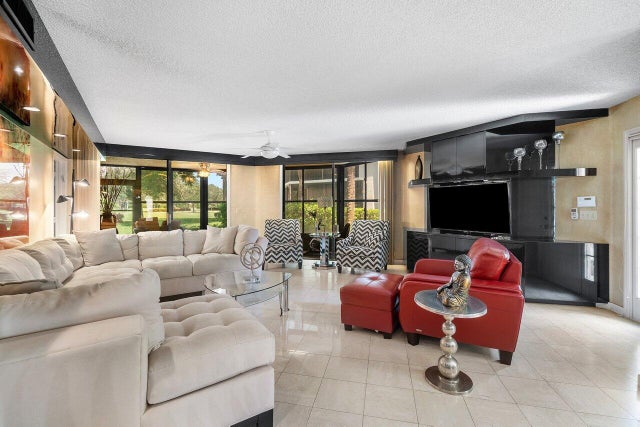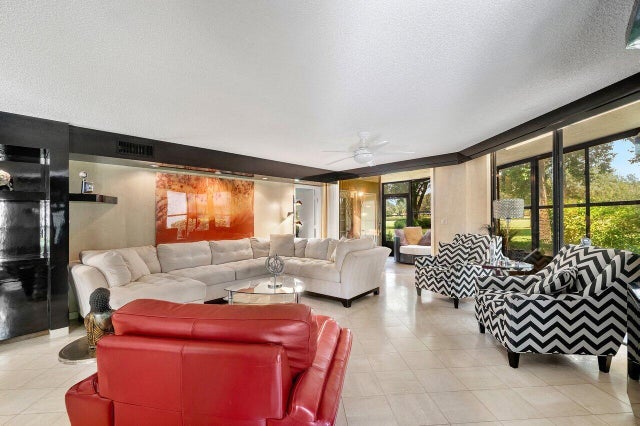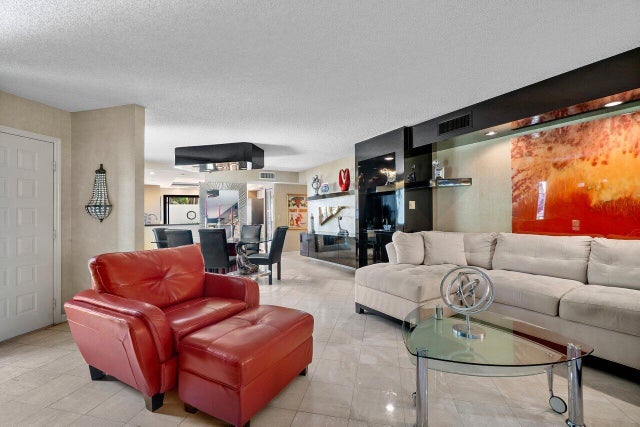About 15321 Strathearn Drive #10902
Welcome to this beautifully situated downstairs Ben Hogan unit, offering 2 bedrooms and 2 full bathrooms with a stunning view of the golf course. This well-maintained home features a comfortable layout, ideal for full-time living or a relaxing getaway.Enjoy the convenience of ground-level access, no stairs, and peaceful mornings on your patio overlooking the fairway. Located in Gleneagles, a sought-after community, this unit combines comfort, views, and location for a fantastic value.Don't miss this great opportunity to own a golf course-view unit in a desirable area!
Features of 15321 Strathearn Drive #10902
| MLS® # | RX-11094861 |
|---|---|
| USD | $349,900 |
| CAD | $492,530 |
| CNY | 元2,498,461 |
| EUR | €302,848 |
| GBP | £263,786 |
| RUB | ₽27,995,044 |
| HOA Fees | $731 |
| Bedrooms | 2 |
| Bathrooms | 2.00 |
| Full Baths | 2 |
| Total Square Footage | 1,513 |
| Living Square Footage | 1,513 |
| Square Footage | Tax Rolls |
| Acres | 0.00 |
| Year Built | 1988 |
| Type | Residential |
| Sub-Type | Condo or Coop |
| Restrictions | Buyer Approval, Lease OK, Lease OK w/Restrict |
| Style | < 4 Floors |
| Unit Floor | 1 |
| Status | Active |
| HOPA | No Hopa |
| Membership Equity | Yes |
Community Information
| Address | 15321 Strathearn Drive #10902 |
|---|---|
| Area | 4640 |
| Subdivision | GLENEAGLES CONDO V |
| Development | GLENEAGLES CC |
| City | Delray Beach |
| County | Palm Beach |
| State | FL |
| Zip Code | 33446 |
Amenities
| Amenities | Clubhouse, Exercise Room, Game Room, Golf Course, Manager on Site, Pickleball, Pool, Putting Green, Sidewalks, Spa-Hot Tub, Tennis, Billiards, Bocce Ball |
|---|---|
| Utilities | Cable, Public Sewer, Public Water |
| Parking | Assigned, Guest |
| View | Golf |
| Is Waterfront | No |
| Waterfront | None |
| Has Pool | No |
| Pets Allowed | Restricted |
| Unit | Garden Apartment |
| Subdivision Amenities | Clubhouse, Exercise Room, Game Room, Golf Course Community, Manager on Site, Pickleball, Pool, Putting Green, Sidewalks, Spa-Hot Tub, Community Tennis Courts, Billiards, Bocce Ball |
| Security | Gate - Manned, Burglar Alarm, Security Sys-Owned, Security Light |
Interior
| Interior Features | Roman Tub, Split Bedroom, Bar |
|---|---|
| Appliances | Dishwasher, Disposal, Dryer, Range - Electric, Refrigerator, Smoke Detector, Washer, Water Heater - Elec |
| Heating | Central, Electric |
| Cooling | Ceiling Fan, Central, Electric |
| Fireplace | No |
| # of Stories | 2 |
| Stories | 2.00 |
| Furnished | Unfurnished |
| Master Bedroom | Separate Shower, Separate Tub |
Exterior
| Exterior Features | Auto Sprinkler, Covered Patio, Screened Patio |
|---|---|
| Lot Description | < 1/4 Acre |
| Windows | Sliding |
| Roof | Concrete Tile |
| Construction | Frame/Stucco |
| Front Exposure | East |
Additional Information
| Date Listed | May 30th, 2025 |
|---|---|
| Days on Market | 137 |
| Zoning | RTS |
| Foreclosure | No |
| Short Sale | No |
| RE / Bank Owned | No |
| HOA Fees | 731 |
| Parcel ID | 00424621181090020 |
Room Dimensions
| Master Bedroom | 16 x 14 |
|---|---|
| Bedroom 2 | 14 x 12 |
| Dining Room | 11 x 15 |
| Living Room | 21 x 19 |
| Kitchen | 13 x 15 |
| Porch | 9 x 19 |
Listing Details
| Office | Compass Florida LLC |
|---|---|
| brokerfl@compass.com |

