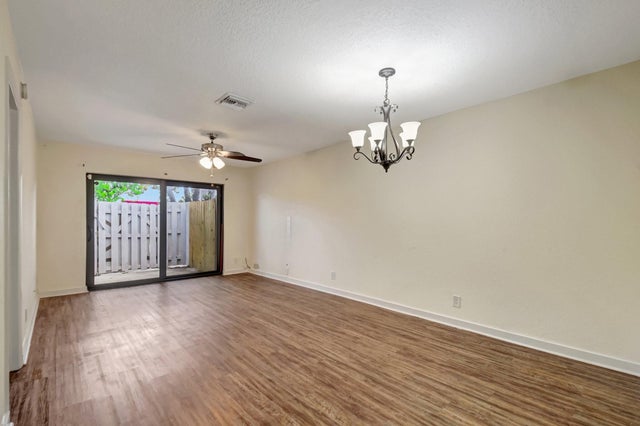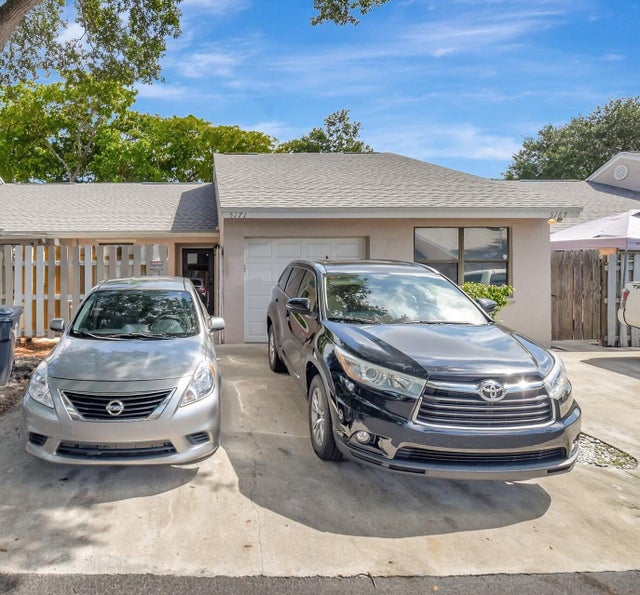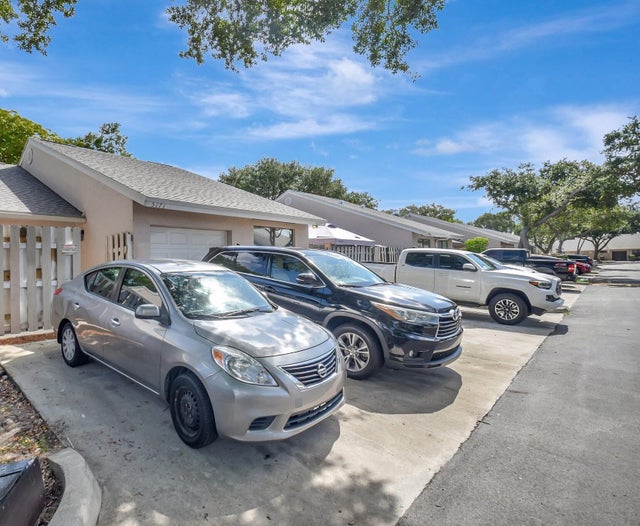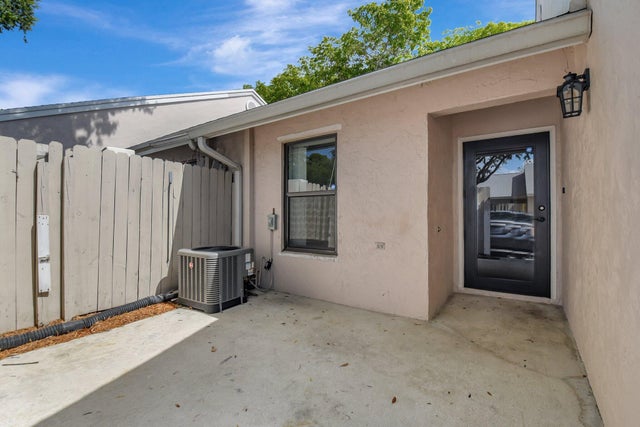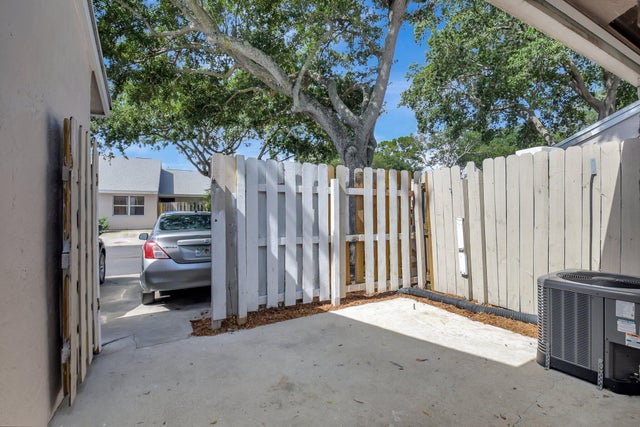About 5171 Glencove Lane
BEAUTIFULLY UPDATED & WELL MAINTAINED VILLA. 2 BEDROOMS 2 BATHS & 1 CAR GARAGE with LOW HOA FEE, UPDATED KITCHEN, VINYL PLANK FLOORS THROUGHOUT, 2 FENCED IN PATIOS AND ENTRY PORCH. ALL AGES AND PET FRIENDLY COMMUNITY. CENTRALLY LOCATED, First Time Home Buyer, For Downsizing Home Or Investor with No restriction for Rent, Located in West Palm Beach at Pine Glen is a very Well Maintained Neighborhood That Is Centrally Located, close to Airport, Shopping Plazas, Near to I-95, Turnpike. Close to the Beach, Schools, Restaurants ..etc -----A MUST SEE--------Hurry It Won't Last!!!
Features of 5171 Glencove Lane
| MLS® # | RX-11094855 |
|---|---|
| USD | $249,900 |
| CAD | $349,728 |
| CNY | 元1,774,215 |
| EUR | €214,245 |
| GBP | £187,537 |
| RUB | ₽19,991,825 |
| HOA Fees | $233 |
| Bedrooms | 2 |
| Bathrooms | 2.00 |
| Full Baths | 2 |
| Total Square Footage | 1,069 |
| Living Square Footage | 859 |
| Square Footage | Tax Rolls |
| Acres | 0.04 |
| Year Built | 1993 |
| Type | Residential |
| Sub-Type | Townhouse / Villa / Row |
| Restrictions | Buyer Approval, Lease OK w/Restrict, Tenant Approval |
| Style | Villa, Patio Home |
| Unit Floor | 0 |
| Status | Active Under Contract |
| HOPA | No Hopa |
| Membership Equity | No |
Community Information
| Address | 5171 Glencove Lane |
|---|---|
| Area | 5510 |
| Subdivision | PINE GLEN AT ABBEY PARK 1 |
| Development | PINE GLEN |
| City | West Palm Beach |
| County | Palm Beach |
| State | FL |
| Zip Code | 33415 |
Amenities
| Amenities | Pool |
|---|---|
| Utilities | 3-Phase Electric, Public Water |
| Parking | 2+ Spaces, Garage - Attached |
| # of Garages | 1 |
| Is Waterfront | No |
| Waterfront | None |
| Has Pool | No |
| Pets Allowed | Yes |
| Subdivision Amenities | Pool |
Interior
| Interior Features | Entry Lvl Lvng Area |
|---|---|
| Appliances | Dishwasher, Microwave, Range - Electric, Refrigerator |
| Heating | Central, Electric |
| Cooling | Central, Electric |
| Fireplace | No |
| # of Stories | 1 |
| Stories | 1.00 |
| Furnished | Unfurnished |
| Master Bedroom | Mstr Bdrm - Ground, Separate Shower |
Exterior
| Exterior Features | Fence, Open Patio, Open Porch |
|---|---|
| Lot Description | < 1/4 Acre |
| Windows | Hurricane Windows, Impact Glass |
| Roof | Comp Shingle |
| Construction | Block, CBS |
| Front Exposure | South |
School Information
| Elementary | Forest Hill Elementary School |
|---|---|
| Middle | L C Swain Middle School |
| High | John I. Leonard High School |
Additional Information
| Date Listed | May 29th, 2025 |
|---|---|
| Days on Market | 152 |
| Zoning | RM |
| Foreclosure | No |
| Short Sale | No |
| RE / Bank Owned | No |
| HOA Fees | 233 |
| Parcel ID | 00424411300200050 |
Room Dimensions
| Master Bedroom | 15 x 12 |
|---|---|
| Living Room | 25 x 10 |
| Kitchen | 10 x 8 |
Listing Details
| Office | Keller Williams Realty Jupiter |
|---|---|
| thesouthfloridabroker@gmail.com |

