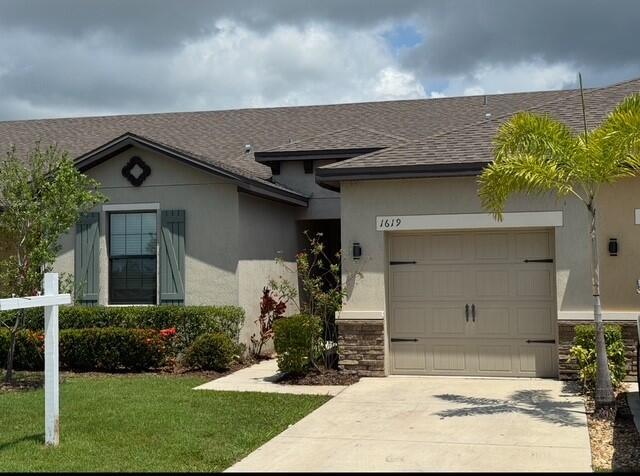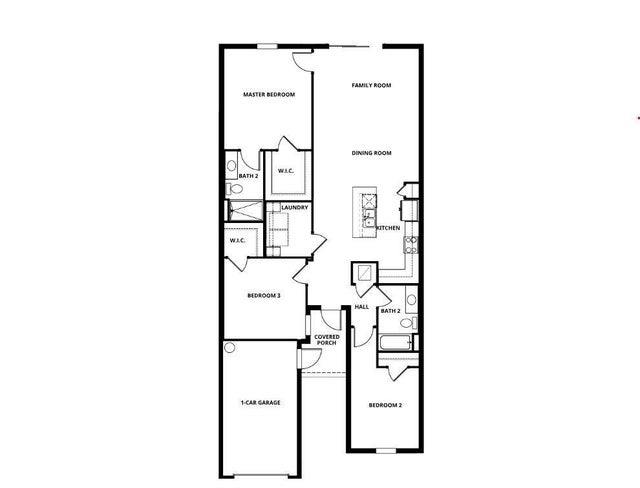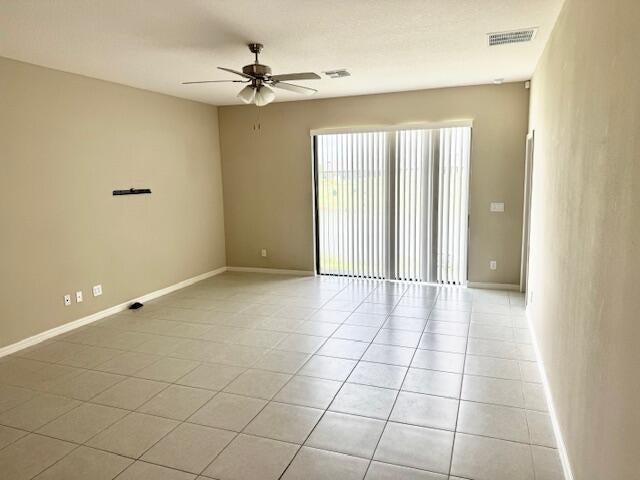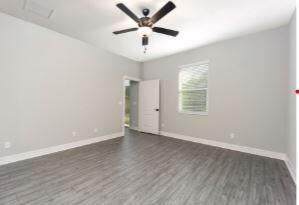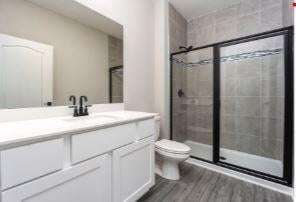About 1619 Merriment Way
Waterfront Villa priced to sell! This like new beautifully designed 3-bedroom 2-bathroom villa, is nestled in a newly built community. Step inside to find a spacious open floor plan, perfect for entertaining. The kitchen boasts sleek countertops, stainless steel appliances, and ample cabinet space. The primary suite features a luxurious en-suite bath and generous closet space.Enjoy water views right from your backyardAa'whether it's sipping coffee at sunrise or unwinding in the evening, this home offers a serene escape.Just minutes from Chick-Fil-A, Starbucks, Home Depot and shopping. Schedule an appointment to Discover the Possibilities!
Features of 1619 Merriment Way
| MLS® # | RX-11094761 |
|---|---|
| USD | $295,000 |
| CAD | $413,752 |
| CNY | 元2,102,480 |
| EUR | €253,045 |
| GBP | £220,585 |
| RUB | ₽24,021,201 |
| HOA Fees | $125 |
| Bedrooms | 3 |
| Bathrooms | 2.00 |
| Full Baths | 2 |
| Total Square Footage | 1,791 |
| Living Square Footage | 1,496 |
| Square Footage | Tax Rolls |
| Acres | 0.06 |
| Year Built | 2019 |
| Type | Residential |
| Sub-Type | Townhouse / Villa / Row |
| Restrictions | Interview Required |
| Style | Contemporary, Villa |
| Unit Floor | 0 |
| Status | Active |
| HOPA | No Hopa |
| Membership Equity | No |
Community Information
| Address | 1619 Merriment Way |
|---|---|
| Area | 7140 |
| Subdivision | CELEBRATION POINTE |
| City | Fort Pierce |
| County | St. Lucie |
| State | FL |
| Zip Code | 34947 |
Amenities
| Amenities | Exercise Room, Playground, Pool |
|---|---|
| Utilities | 3-Phase Electric, Public Sewer, Public Water |
| Parking | Garage - Attached |
| # of Garages | 1 |
| View | Garden |
| Is Waterfront | Yes |
| Waterfront | Lake |
| Has Pool | No |
| Pets Allowed | Yes |
| Subdivision Amenities | Exercise Room, Playground, Pool |
| Security | None |
Interior
| Interior Features | Foyer, Pantry, Split Bedroom |
|---|---|
| Appliances | Dishwasher, Dryer, Range - Electric, Refrigerator, Washer, Water Heater - Elec |
| Heating | Central |
| Cooling | Central |
| Fireplace | No |
| # of Stories | 1 |
| Stories | 1.00 |
| Furnished | Unfurnished |
| Master Bedroom | Dual Sinks, Mstr Bdrm - Ground |
Exterior
| Exterior Features | Auto Sprinkler |
|---|---|
| Lot Description | < 1/4 Acre, Sidewalks, West of US-1, Public Road |
| Windows | Blinds |
| Roof | Comp Shingle |
| Construction | CBS |
| Front Exposure | South |
Additional Information
| Date Listed | May 29th, 2025 |
|---|---|
| Days on Market | 143 |
| Zoning | Planne |
| Foreclosure | No |
| Short Sale | No |
| RE / Bank Owned | No |
| HOA Fees | 125 |
| Parcel ID | 241860005130000 |
Room Dimensions
| Master Bedroom | 12 x 14 |
|---|---|
| Bedroom 2 | 12 x 12 |
| Bedroom 3 | 10 x 12 |
| Living Room | 12 x 14 |
| Kitchen | 8 x 10 |
Listing Details
| Office | Treasure Coast Realty Group |
|---|---|
| lucianlewis1000@gmail.com |

