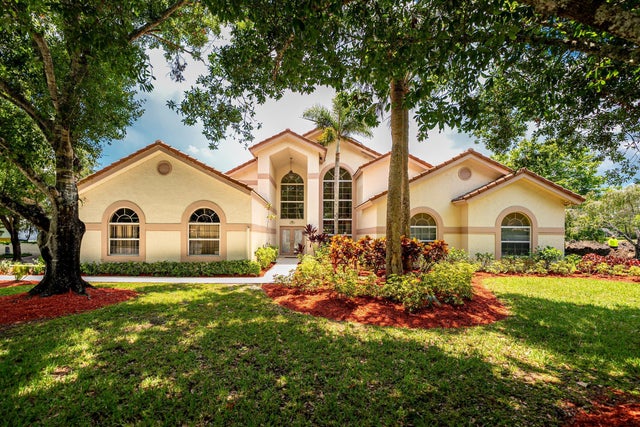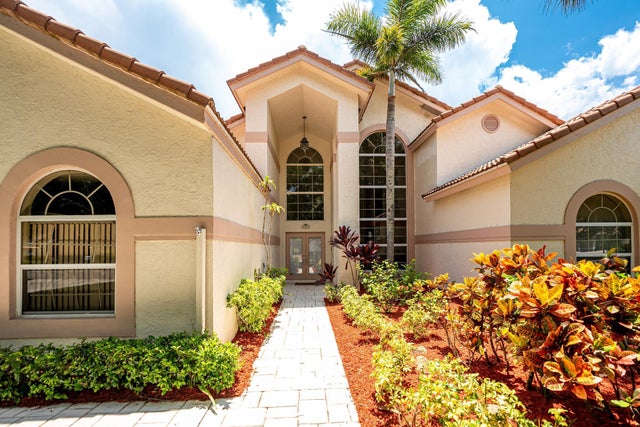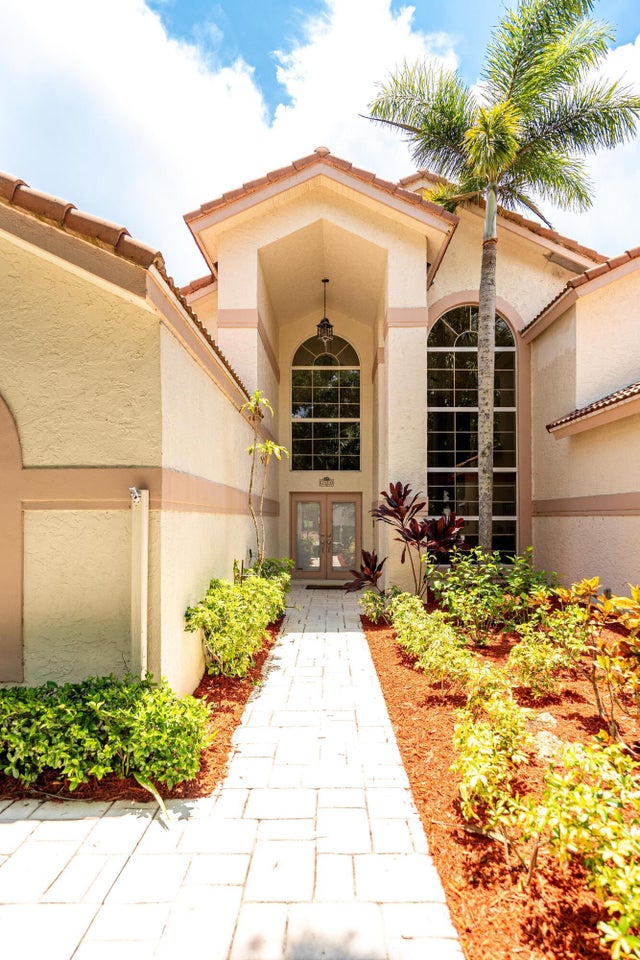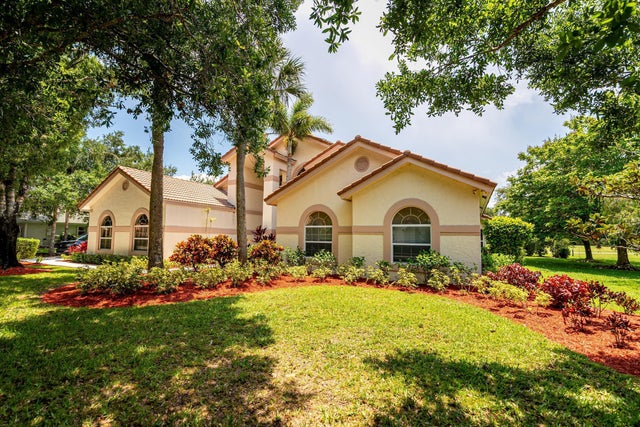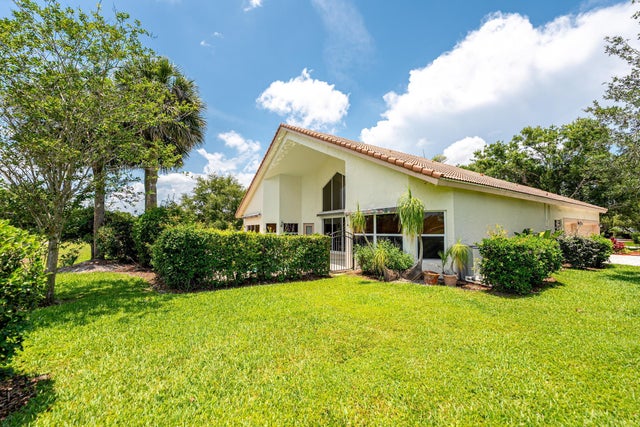About 1414 Sw Osprey Cove
OH MY...Grand entrance 4/3/3 with POOL ,on 11th tee.Home has great split plan layout huge yard,great neighbors !
Features of 1414 Sw Osprey Cove
| MLS® # | RX-11094618 |
|---|---|
| USD | $632,000 |
| CAD | $886,412 |
| CNY | 元4,504,296 |
| EUR | €542,001 |
| GBP | £470,693 |
| RUB | ₽51,231,816 |
| HOA Fees | $239 |
| Bedrooms | 4 |
| Bathrooms | 3.00 |
| Full Baths | 3 |
| Total Square Footage | 4,144 |
| Living Square Footage | 2,904 |
| Square Footage | Tax Rolls |
| Acres | 0.39 |
| Year Built | 1990 |
| Type | Residential |
| Sub-Type | Single Family Detached |
| Restrictions | Buyer Approval, Other |
| Style | Contemporary |
| Unit Floor | 0 |
| Status | Active |
| HOPA | No Hopa |
| Membership Equity | No |
Community Information
| Address | 1414 Sw Osprey Cove |
|---|---|
| Area | 7500 |
| Subdivision | COUNTRY CLUB ESTATES PARCEL 8 PHASE 2 |
| City | Port Saint Lucie |
| County | St. Lucie |
| State | FL |
| Zip Code | 34986 |
Amenities
| Amenities | Golf Course, Tennis |
|---|---|
| Utilities | 3-Phase Electric, Public Sewer, Public Water |
| # of Garages | 3 |
| View | Golf, Pool |
| Is Waterfront | No |
| Waterfront | None |
| Has Pool | Yes |
| Pool | Concrete |
| Pets Allowed | Restricted |
| Subdivision Amenities | Golf Course Community, Community Tennis Courts |
| Security | Gate - Manned |
Interior
| Interior Features | Closet Cabinets, Ctdrl/Vault Ceilings, Split Bedroom, Bar |
|---|---|
| Appliances | Auto Garage Open, Dishwasher, Dryer, Microwave, Range - Electric, Refrigerator, Water Heater - Elec |
| Heating | Central |
| Cooling | Central |
| Fireplace | No |
| # of Stories | 1 |
| Stories | 1.00 |
| Furnished | Furniture Negotiable |
| Master Bedroom | Mstr Bdrm - Sitting, Bidet |
Exterior
| Lot Description | 1/4 to 1/2 Acre |
|---|---|
| Roof | Barrel |
| Construction | CBS |
| Front Exposure | East |
Additional Information
| Date Listed | May 29th, 2025 |
|---|---|
| Days on Market | 142 |
| Zoning | RES |
| Foreclosure | No |
| Short Sale | No |
| RE / Bank Owned | No |
| HOA Fees | 238.67 |
| Parcel ID | 332358000180003 |
Room Dimensions
| Master Bedroom | 22 x 24 |
|---|---|
| Living Room | 24 x 17 |
| Kitchen | 16 x 15 |
Listing Details
| Office | Rappa Realty Group LLC |
|---|---|
| rappatherealtor@gmail.com |

