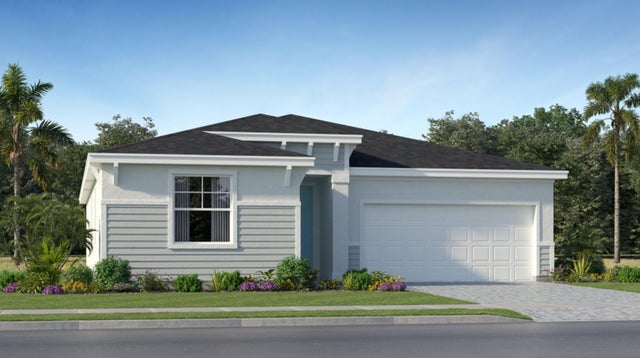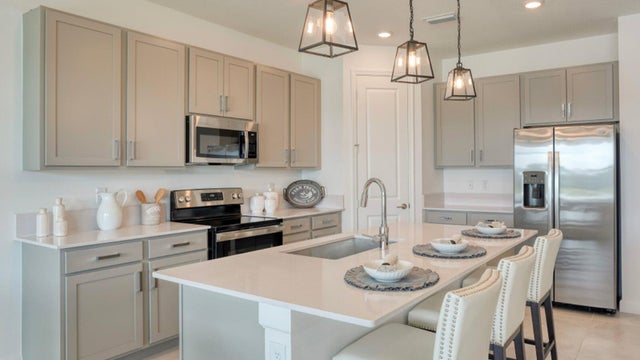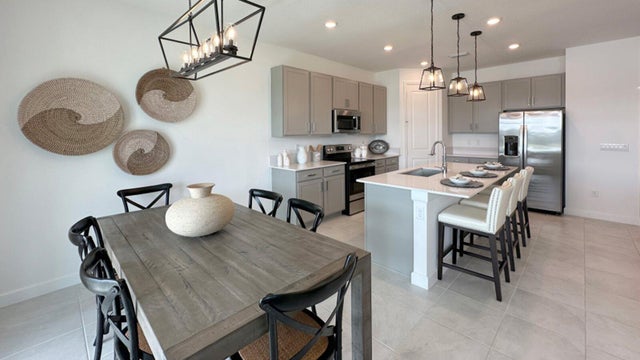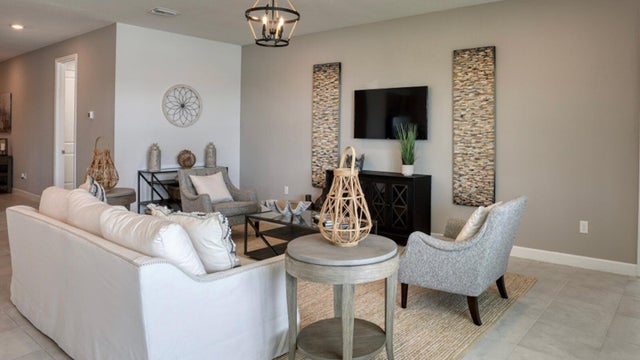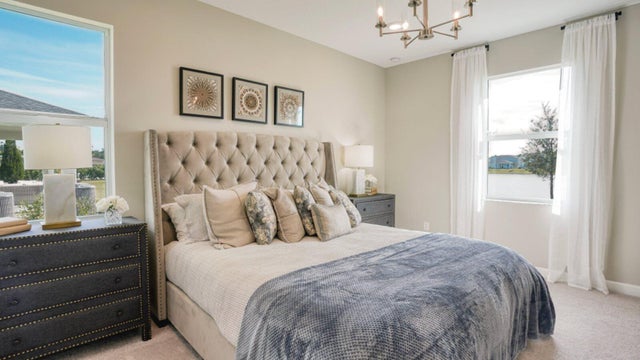About 3486 Cedar Grove Drive
This charming single-story home offers an open-concept living space complete with a Great Room, dining room and kitchen that connect directly to a covered patio. The owner's suite is thoughtfully designed for maximum privacy, while down the hall are three bedrooms arranged near a convenient full-sized bathroom. A versatile two-car garage provides storage space.Prices, dimensions and features may vary and are subject to change. Photos are for illustrative purposes only.
Features of 3486 Cedar Grove Drive
| MLS® # | RX-11094601 |
|---|---|
| USD | $375,000 |
| CAD | $525,956 |
| CNY | 元2,672,644 |
| EUR | €321,599 |
| GBP | £279,288 |
| RUB | ₽30,398,625 |
| HOA Fees | $237 |
| Bedrooms | 4 |
| Bathrooms | 2.00 |
| Full Baths | 2 |
| Total Square Footage | 2,539 |
| Living Square Footage | 1,937 |
| Square Footage | Floor Plan |
| Acres | 0.14 |
| Year Built | 2025 |
| Type | Residential |
| Sub-Type | Single Family Detached |
| Restrictions | Lease OK w/Restrict |
| Style | Ranch |
| Unit Floor | 0 |
| Status | Pending |
| HOPA | No Hopa |
| Membership Equity | No |
Community Information
| Address | 3486 Cedar Grove Drive |
|---|---|
| Area | 7030 |
| Subdivision | SEAGROVE |
| City | Fort Pierce |
| County | St. Lucie |
| State | FL |
| Zip Code | 34946 |
Amenities
| Amenities | Clubhouse, Exercise Room, Game Room, Picnic Area, Playground, Pool, Street Lights, Tennis, Basketball, Pickleball, Bocce Ball, Dog Park |
|---|---|
| Utilities | 3-Phase Electric, Public Sewer, Public Water |
| Parking | Driveway, Garage - Attached |
| # of Garages | 2 |
| View | Lake |
| Is Waterfront | Yes |
| Waterfront | Lake |
| Has Pool | No |
| Pets Allowed | Yes |
| Subdivision Amenities | Clubhouse, Exercise Room, Game Room, Picnic Area, Playground, Pool, Street Lights, Community Tennis Courts, Basketball, Pickleball, Bocce Ball, Dog Park |
| Security | Gate - Unmanned |
Interior
| Interior Features | Entry Lvl Lvng Area, Foyer, Cook Island, Pantry, Split Bedroom, Volume Ceiling, Walk-in Closet |
|---|---|
| Appliances | Dishwasher, Disposal, Microwave, Range - Electric, Smoke Detector, Washer/Dryer Hookup, Water Heater - Elec |
| Heating | Central |
| Cooling | Central |
| Fireplace | No |
| # of Stories | 1 |
| Stories | 1.00 |
| Furnished | Unfurnished |
| Master Bedroom | Dual Sinks, Mstr Bdrm - Ground, Separate Shower |
Exterior
| Exterior Features | Auto Sprinkler, Covered Patio |
|---|---|
| Lot Description | < 1/4 Acre |
| Windows | Blinds, Impact Glass |
| Roof | Comp Shingle |
| Construction | CBS |
| Front Exposure | Southwest |
Additional Information
| Date Listed | May 29th, 2025 |
|---|---|
| Days on Market | 141 |
| Zoning | Planne |
| Foreclosure | No |
| Short Sale | No |
| RE / Bank Owned | No |
| HOA Fees | 237 |
| Parcel ID | 140560101580003 |
Room Dimensions
| Master Bedroom | 12.58 x 17 |
|---|---|
| Living Room | 11.9 x 23 |
| Kitchen | 13.83 x 13.83 |
Listing Details
| Office | Lennar Realty |
|---|---|
| palmatlanticmls@lennar.com |

