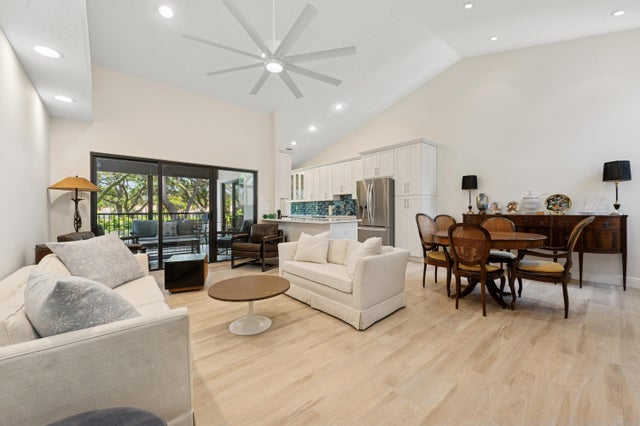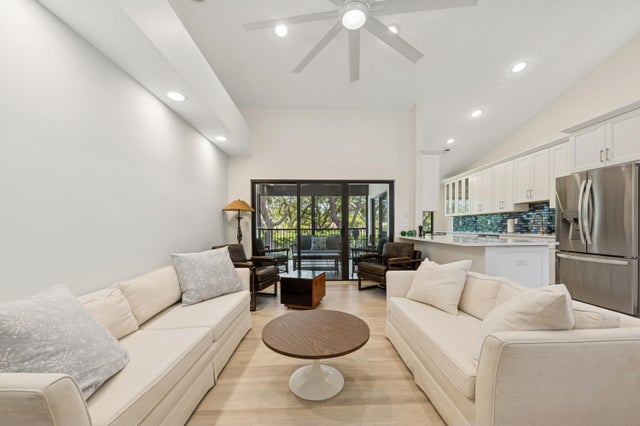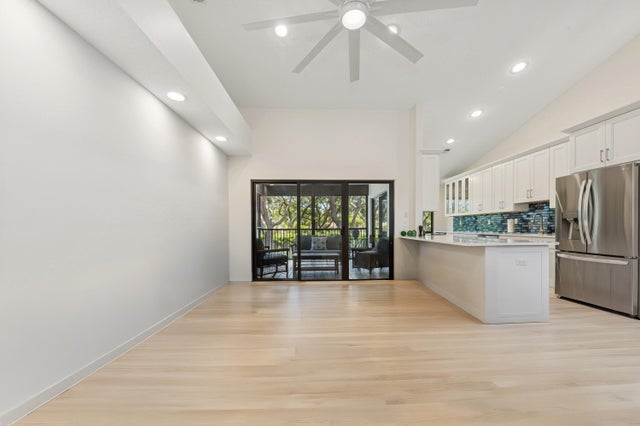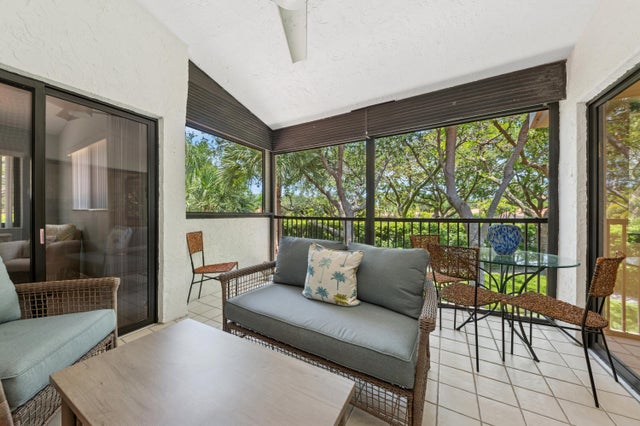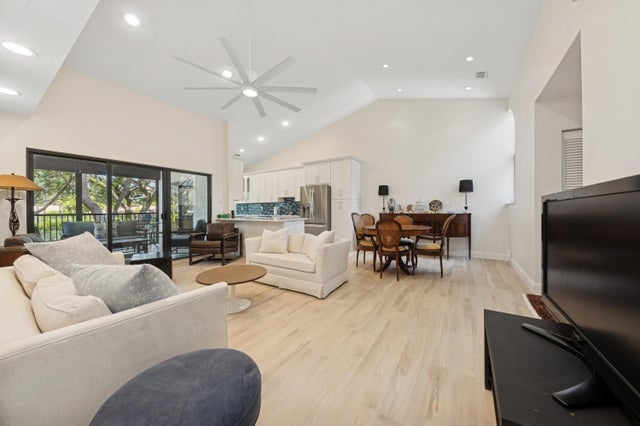About 17340 Boca Club Boulevard #702
NO MEMBERSHIP FEE! A meticulously maintained, fully renovated 3-bedroom, 2-bathroom upstairs coach home located in the prestigious Fairways at Boca Golf & Tennis Club. This end unit offers additional windows, roofs are 2021, total 1664 Sq.FT FULLY FUNDED RESERVES, HOA MAINTAINS ROOF!Interior Features:High-End Renovation: boasts luxury flooring throughout, top of the line finishes, complemented by lighting with optimal settings, custom window treatments. This renovation spared no expense!Custom Kitchen: kitchen has been completely updated offering elegant details includes a wine refrigeratorModern Amenities: includes hurricane impact windows & doors (including garage door), updated electrical panel, all new appliance
Features of 17340 Boca Club Boulevard #702
| MLS® # | RX-11094591 |
|---|---|
| USD | $539,500 |
| CAD | $756,676 |
| CNY | 元3,845,043 |
| EUR | €462,772 |
| GBP | £403,410 |
| RUB | ₽43,930,298 |
| HOA Fees | $814 |
| Bedrooms | 3 |
| Bathrooms | 2.00 |
| Full Baths | 2 |
| Total Square Footage | 1,664 |
| Living Square Footage | 1,347 |
| Square Footage | Tax Rolls |
| Acres | 0.00 |
| Year Built | 1987 |
| Type | Residential |
| Sub-Type | Condo or Coop |
| Restrictions | Buyer Approval, Lease OK w/Restrict, No Motorcycle, No RV, No Lease 1st Year |
| Style | Coach House |
| Unit Floor | 2 |
| Status | Pending |
| HOPA | No Hopa |
| Membership Equity | No |
Community Information
| Address | 17340 Boca Club Boulevard #702 |
|---|---|
| Area | 4380 |
| Subdivision | FAIRWAYS AT BOCA GOLF & TENNIS CONDO |
| City | Boca Raton |
| County | Palm Beach |
| State | FL |
| Zip Code | 33487 |
Amenities
| Amenities | Bike - Jog, Sidewalks, Spa-Hot Tub, Street Lights, Whirlpool |
|---|---|
| Utilities | 3-Phase Electric, Public Sewer, Public Water |
| Parking | 2+ Spaces, Driveway, Garage - Attached |
| # of Garages | 1 |
| View | Garden |
| Is Waterfront | No |
| Waterfront | None |
| Has Pool | No |
| Pets Allowed | Yes |
| Unit | Corner |
| Subdivision Amenities | Bike - Jog, Sidewalks, Spa-Hot Tub, Street Lights, Whirlpool |
| Security | Gate - Manned, Security Light |
Interior
| Interior Features | Ctdrl/Vault Ceilings, Foyer, Upstairs Living Area, Volume Ceiling, Walk-in Closet |
|---|---|
| Appliances | Cooktop, Dishwasher, Dryer, Microwave, Range - Electric, Smoke Detector, Washer, Water Heater - Elec, Ice Maker |
| Heating | Electric, Central Individual |
| Cooling | Ceiling Fan, Electric, Central Individual |
| Fireplace | No |
| # of Stories | 2 |
| Stories | 2.00 |
| Furnished | Unfurnished |
| Master Bedroom | Mstr Bdrm - Upstairs, Mstr Bdrm - Sitting |
Exterior
| Exterior Features | Covered Patio, Screened Balcony |
|---|---|
| Lot Description | Paved Road, Sidewalks, Private Road |
| Windows | Impact Glass, Verticals |
| Roof | S-Tile |
| Construction | CBS, Frame/Stucco |
| Front Exposure | East |
School Information
| Elementary | Calusa Elementary School |
|---|---|
| Middle | Omni Middle School |
| High | Spanish River Community High School |
Additional Information
| Date Listed | May 29th, 2025 |
|---|---|
| Days on Market | 143 |
| Zoning | RS |
| Foreclosure | No |
| Short Sale | No |
| RE / Bank Owned | No |
| HOA Fees | 814 |
| Parcel ID | 00424636150007020 |
Room Dimensions
| Master Bedroom | 17 x 15 |
|---|---|
| Living Room | 15 x 15 |
| Kitchen | 18 x 18 |
Listing Details
| Office | Coldwell Banker |
|---|---|
| joseph.santini@floridamoves.com |

