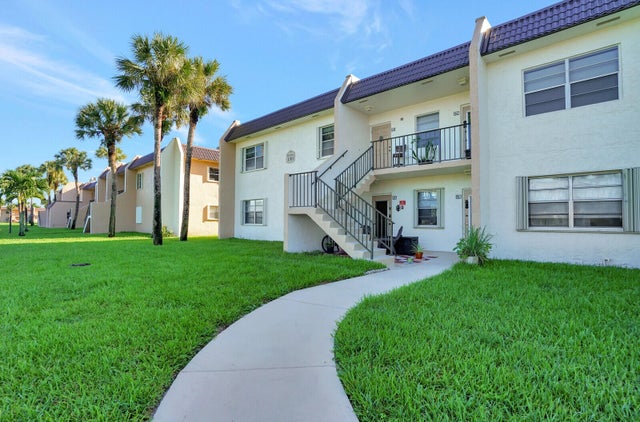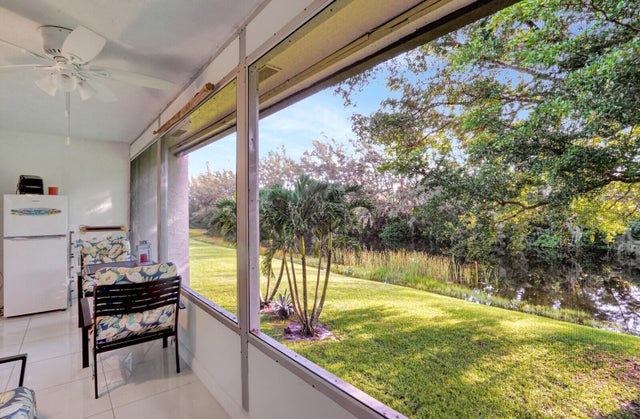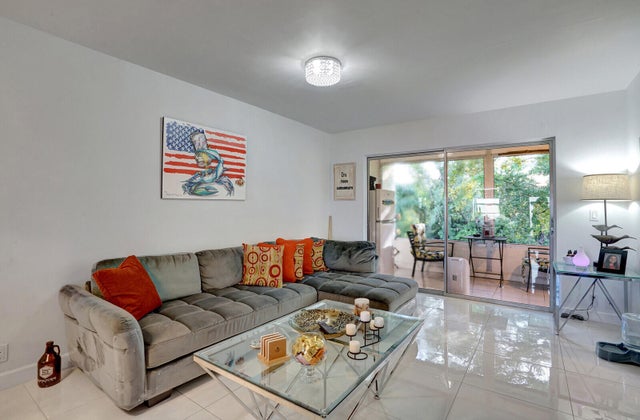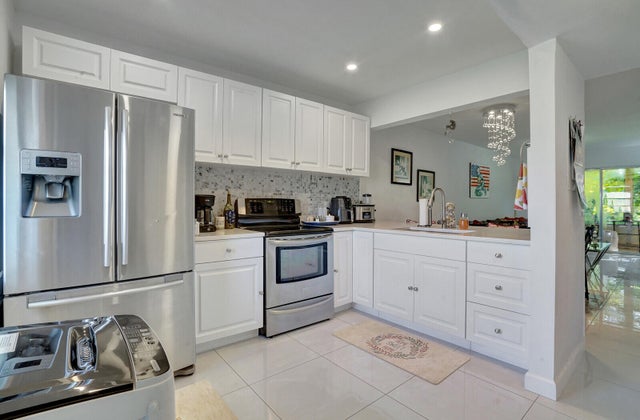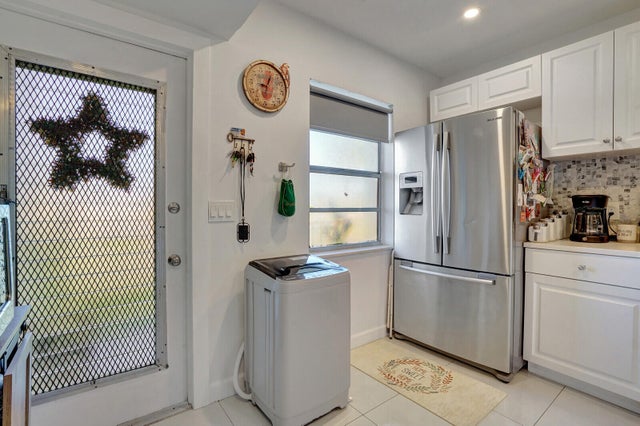About 130 Lake Meryl Drive #226
This updated and meticulously maintained modern unit offers a welcoming open floor plan. The spacious kitchen features stainless steel appliances, recessed lighting, and a handy counter bar with additional seating. Throughout the home, you'll find durable tile flooring and ample storage space. Relax and enjoy the tranquil water views from your private screen-enclosed balcony. Golden Lakes Village provides a vibrant lifestyle with a full-time social director and numerous amenities, including a clubhouse, pool and spa, gym, and more
Features of 130 Lake Meryl Drive #226
| MLS® # | RX-11094429 |
|---|---|
| USD | $135,000 |
| CAD | $189,697 |
| CNY | 元961,889 |
| EUR | €115,773 |
| GBP | £100,388 |
| RUB | ₽10,867,446 |
| HOA Fees | $833 |
| Bedrooms | 2 |
| Bathrooms | 2.00 |
| Full Baths | 2 |
| Total Square Footage | 905 |
| Living Square Footage | 905 |
| Square Footage | Tax Rolls |
| Acres | 0.00 |
| Year Built | 1981 |
| Type | Residential |
| Sub-Type | Condo or Coop |
| Unit Floor | 2 |
| Status | Price Change |
| HOPA | Yes-Verified |
| Membership Equity | No |
Community Information
| Address | 130 Lake Meryl Drive #226 |
|---|---|
| Area | 5580 |
| Subdivision | GOLDEN LAKES VILLAGE CONDO E |
| City | West Palm Beach |
| County | Palm Beach |
| State | FL |
| Zip Code | 33411 |
Amenities
| Amenities | Clubhouse, Common Laundry, Exercise Room, Manager on Site, Pool, Sidewalks, Spa-Hot Tub, Street Lights, Game Room, Shuffleboard |
|---|---|
| Utilities | Cable, Public Sewer, Public Water |
| Parking | 2+ Spaces |
| View | Canal |
| Is Waterfront | Yes |
| Waterfront | Interior Canal, Canal Width 1 - 80 |
| Has Pool | No |
| Pets Allowed | Restricted |
| Subdivision Amenities | Clubhouse, Common Laundry, Exercise Room, Manager on Site, Pool, Sidewalks, Spa-Hot Tub, Street Lights, Game Room, Shuffleboard |
Interior
| Interior Features | Split Bedroom |
|---|---|
| Appliances | Dishwasher, Disposal, Range - Electric, Refrigerator |
| Heating | Central |
| Cooling | Central |
| Fireplace | No |
| # of Stories | 2 |
| Stories | 2.00 |
| Furnished | Unfurnished |
| Master Bedroom | Separate Shower |
Exterior
| Construction | CBS |
|---|---|
| Front Exposure | East |
School Information
| Middle | Jeaga Middle School |
|---|---|
| High | Royal Palm Beach High School |
Additional Information
| Date Listed | May 28th, 2025 |
|---|---|
| Days on Market | 141 |
| Zoning | RS |
| Foreclosure | No |
| Short Sale | No |
| RE / Bank Owned | No |
| HOA Fees | 833.17 |
| Parcel ID | 00424328240052260 |
Room Dimensions
| Master Bedroom | 14 x 12 |
|---|---|
| Bedroom 2 | 12 x 10 |
| Living Room | 21 x 12 |
| Kitchen | 11 x 8 |
| Patio | 24 x 6 |
Listing Details
| Office | Compass Florida LLC |
|---|---|
| brokerfl@compass.com |

