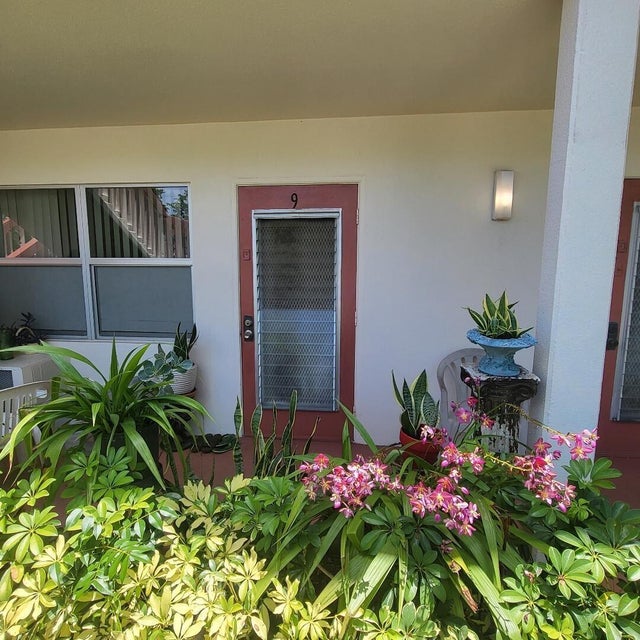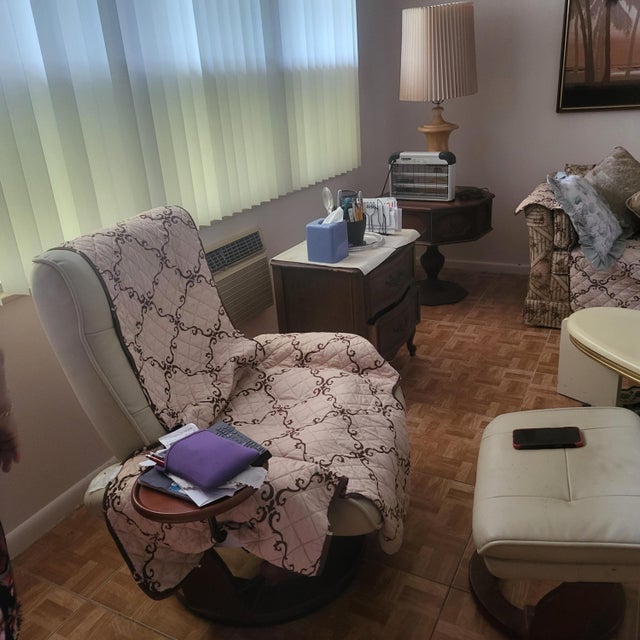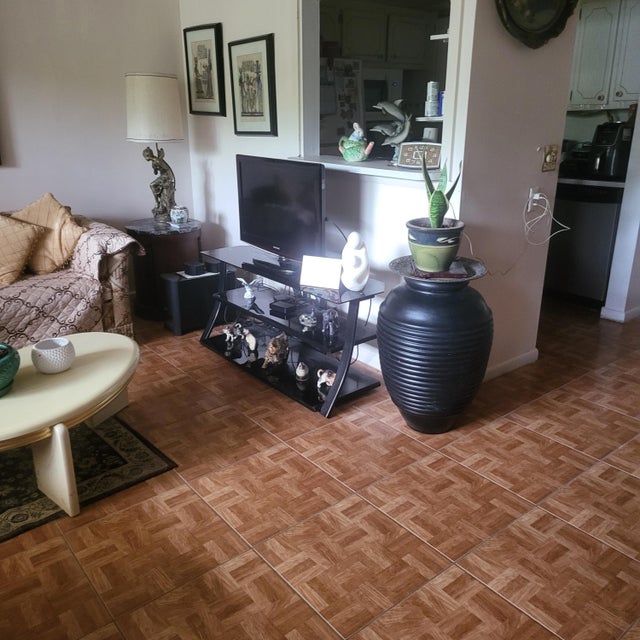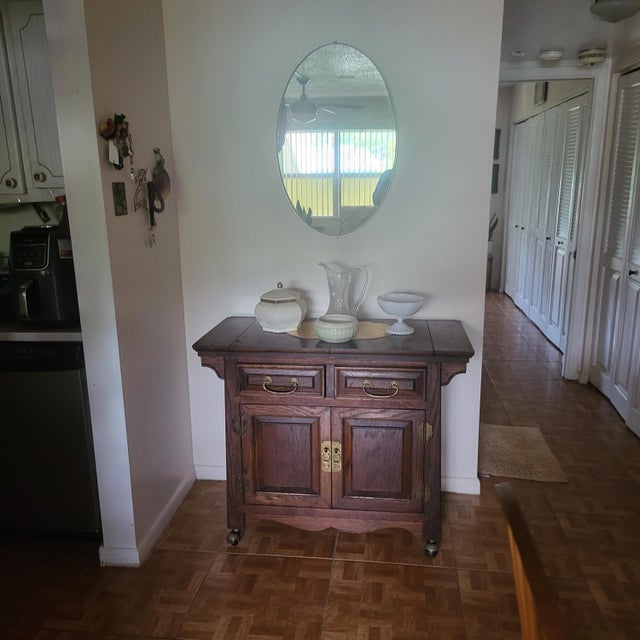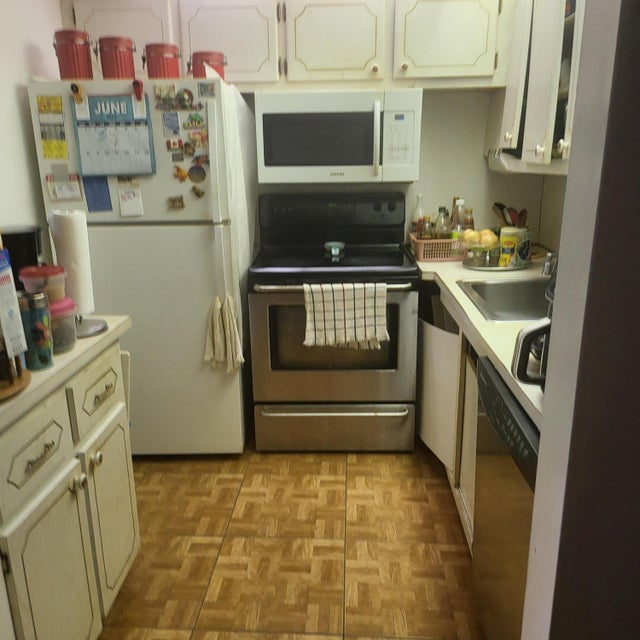About 9 Ventnor A
BEAUTIFUL FURNISHED APARTMENT ON GROUND FLOOR WITH NICE GARDEN VIEW FROM ENCLOSED PATIO.VERY CLEAN ALL AROUND.BUILDING ALLOWS RENTALS AT THIS TIME !! ASSOCIATION CLAIMS 55+ !!!
Features of 9 Ventnor A
| MLS® # | RX-11094366 |
|---|---|
| USD | $80,000 |
| CAD | $112,348 |
| CNY | 元570,112 |
| EUR | €68,846 |
| GBP | £59,916 |
| RUB | ₽6,299,920 |
| HOA Fees | $641 |
| Bedrooms | 1 |
| Bathrooms | 2.00 |
| Full Baths | 1 |
| Half Baths | 1 |
| Total Square Footage | 700 |
| Living Square Footage | 700 |
| Square Footage | Tax Rolls |
| Acres | 0.00 |
| Year Built | 1978 |
| Type | Residential |
| Sub-Type | Condo or Coop |
| Unit Floor | 1 |
| Status | Active |
| HOPA | Yes-Verified |
| Membership Equity | No |
Community Information
| Address | 9 Ventnor A |
|---|---|
| Area | 3415 |
| Subdivision | VENTNOR A CONDO |
| City | Deerfield Beach |
| County | Broward |
| State | FL |
| Zip Code | 33442 |
Amenities
| Amenities | Basketball, Clubhouse, Common Laundry, Community Room, Exercise Room, Fitness Trail, Playground, Pool, Putting Green, Sauna, Shuffleboard, Sidewalks, Street Lights, Tennis, Cafe/Restaurant, Park |
|---|---|
| Utilities | Cable, 3-Phase Electric, Public Sewer |
| Is Waterfront | No |
| Waterfront | None |
| Has Pool | No |
| Pets Allowed | No |
| Subdivision Amenities | Basketball, Clubhouse, Common Laundry, Community Room, Exercise Room, Fitness Trail, Playground, Pool, Putting Green, Sauna, Shuffleboard, Sidewalks, Street Lights, Community Tennis Courts, Cafe/Restaurant, Park |
Interior
| Interior Features | None |
|---|---|
| Appliances | Microwave, Range - Electric, Refrigerator, Water Heater - Elec |
| Heating | Window/Wall |
| Cooling | Ceiling Fan, Wall-Win A/C |
| Fireplace | No |
| # of Stories | 2 |
| Stories | 2.00 |
| Furnished | Furnished, Furniture Negotiable |
| Master Bedroom | Combo Tub/Shower, None |
Exterior
| Construction | CBS, Concrete |
|---|---|
| Front Exposure | North |
Additional Information
| Date Listed | May 28th, 2025 |
|---|---|
| Days on Market | 140 |
| Zoning | RM-15 |
| Foreclosure | No |
| Short Sale | No |
| RE / Bank Owned | No |
| HOA Fees | 641 |
| Parcel ID | 484203k30090 |
Room Dimensions
| Master Bedroom | 13 x 17 |
|---|---|
| Living Room | 17 x 12 |
| Kitchen | 8 x 6 |
Listing Details
| Office | Thank You Realty LLC |
|---|---|
| jim@tlg.bz |

