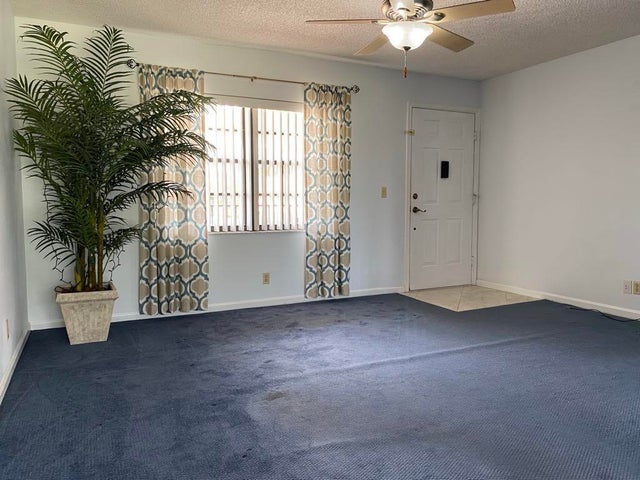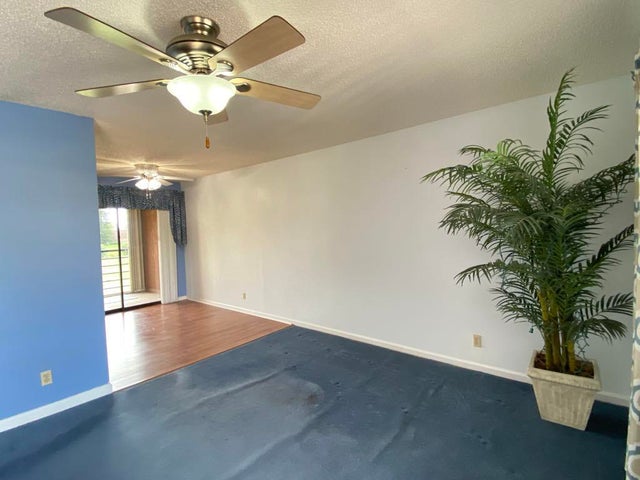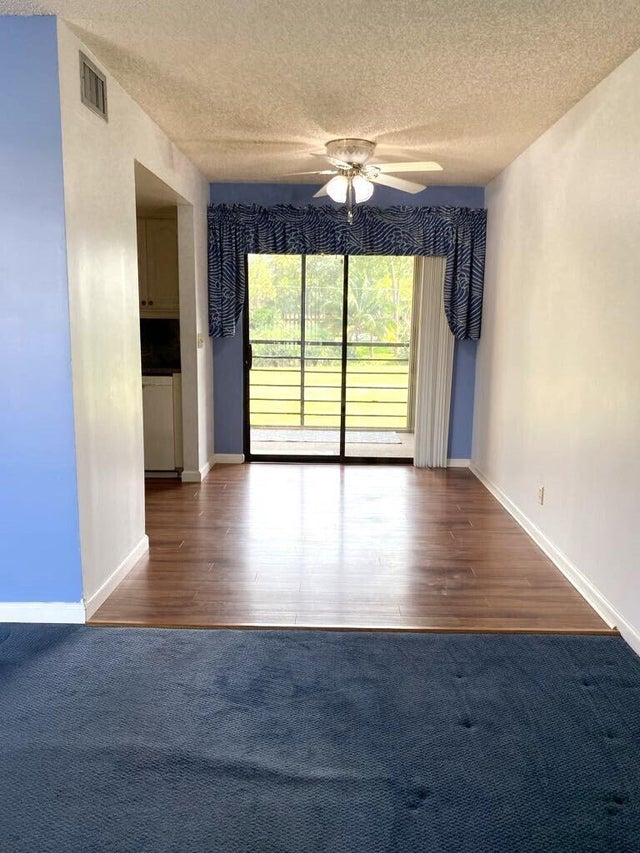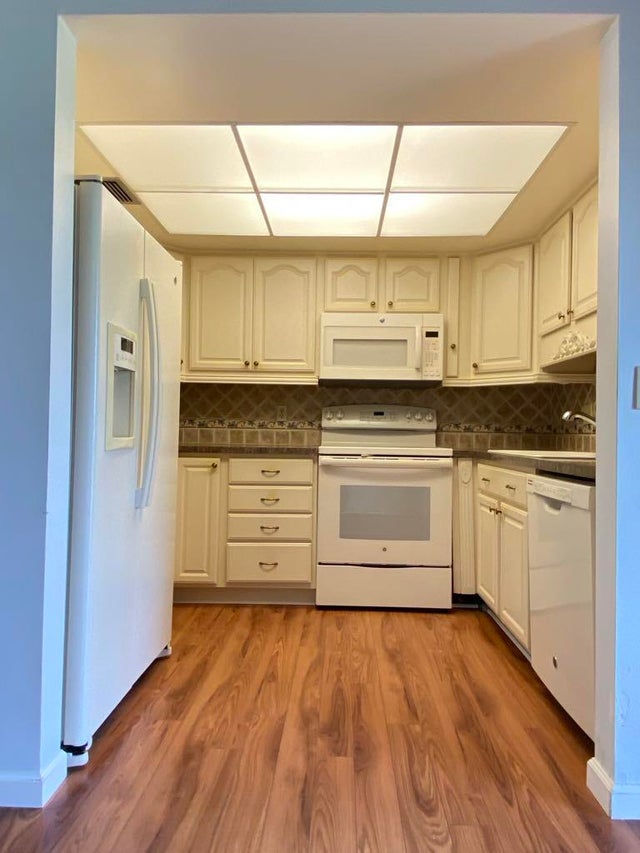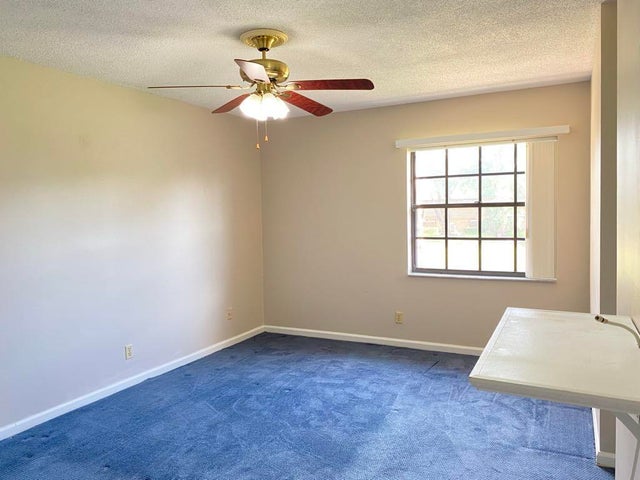About 4273 Oak Terrace Drive
Investors Welcome! NO waiting to rent this unit! Cypress Court is an All-Age Community. This could be a wonderful opportunity for homeowners or investors alike. This unit features two bedrooms and two bathrooms, including a walk-in closet in master. The guest bedroom offers two generous closets, providing ample storage space.Enjoy peaceful garden views from your screened-in balcony. This home includes accordion shutters throughout.Conveniently located between I-95 and Florida's Turnpike. Minutes from shopping, dining, places of worship, and so much more.Easy to show.
Features of 4273 Oak Terrace Drive
| MLS® # | RX-11094334 |
|---|---|
| USD | $179,000 |
| CAD | $250,505 |
| CNY | 元1,270,846 |
| EUR | €153,460 |
| GBP | £134,330 |
| RUB | ₽14,319,875 |
| HOA Fees | $582 |
| Bedrooms | 2 |
| Bathrooms | 2.00 |
| Full Baths | 2 |
| Total Square Footage | 883 |
| Living Square Footage | 883 |
| Square Footage | Tax Rolls |
| Acres | 0.00 |
| Year Built | 1982 |
| Type | Residential |
| Sub-Type | Condo or Coop |
| Restrictions | Buyer Approval, Comercial Vehicles Prohibited, Lease OK, No RV, Interview Required, Maximum # Vehicles, No Boat |
| Style | < 4 Floors |
| Unit Floor | 2 |
| Status | Pending |
| HOPA | No Hopa |
| Membership Equity | No |
Community Information
| Address | 4273 Oak Terrace Drive |
|---|---|
| Area | 5730 |
| Subdivision | CYPRESS COURT CONDO |
| City | Greenacres |
| County | Palm Beach |
| State | FL |
| Zip Code | 33463 |
Amenities
| Amenities | Pool |
|---|---|
| Utilities | 3-Phase Electric, Public Sewer, Public Water |
| Parking | Assigned, Guest, Vehicle Restrictions |
| View | Garden |
| Is Waterfront | No |
| Waterfront | None |
| Has Pool | No |
| Pets Allowed | Restricted |
| Unit | Exterior Catwalk |
| Subdivision Amenities | Pool |
| Security | None |
| Guest House | No |
Interior
| Interior Features | Entry Lvl Lvng Area, Walk-in Closet |
|---|---|
| Appliances | Dishwasher, Range - Electric, Refrigerator, Storm Shutters, Washer/Dryer Hookup |
| Heating | Central, Electric |
| Cooling | Ceiling Fan, Central, Electric |
| Fireplace | No |
| # of Stories | 1 |
| Stories | 1.00 |
| Furnished | Unfurnished |
| Master Bedroom | Mstr Bdrm - Ground, Separate Shower |
Exterior
| Exterior Features | Screened Patio, Shutters |
|---|---|
| Lot Description | Paved Road |
| Construction | CBS |
| Front Exposure | South |
School Information
| Elementary | Heritage Elementary School |
|---|---|
| Middle | L C Swain Middle School |
| High | Santaluces Community High |
Additional Information
| Date Listed | May 28th, 2025 |
|---|---|
| Days on Market | 153 |
| Zoning | RM-2(c |
| Foreclosure | No |
| Short Sale | No |
| RE / Bank Owned | No |
| HOA Fees | 582 |
| Parcel ID | 18424427180004273 |
Room Dimensions
| Master Bedroom | 15 x 11 |
|---|---|
| Bedroom 2 | 12 x 9 |
| Dining Room | 10 x 8 |
| Living Room | 15 x 12 |
| Kitchen | 10 x 7 |
| Balcony | 11 x 6 |
Listing Details
| Office | CENTURY 21 Tenace Realty |
|---|---|
| ellen@c21tenace.com |

