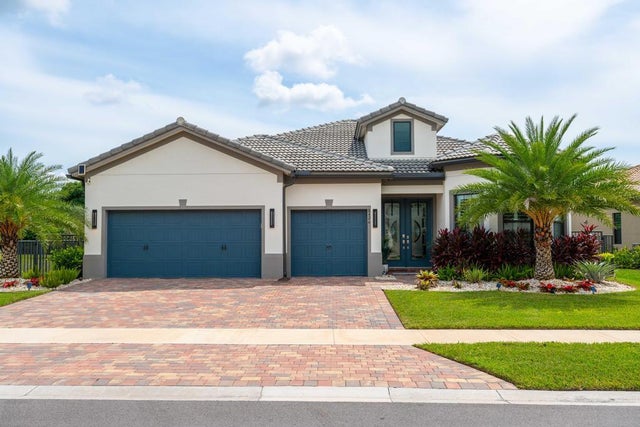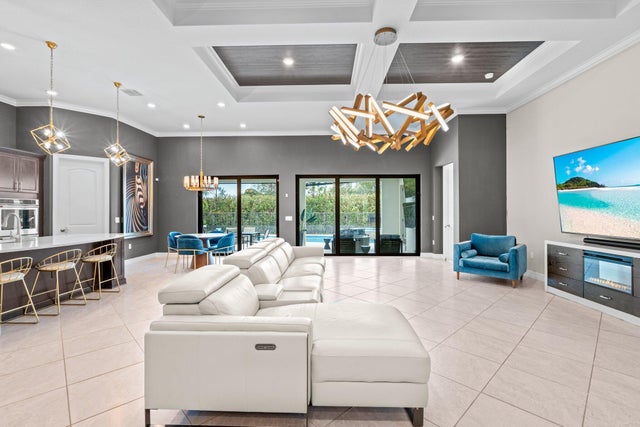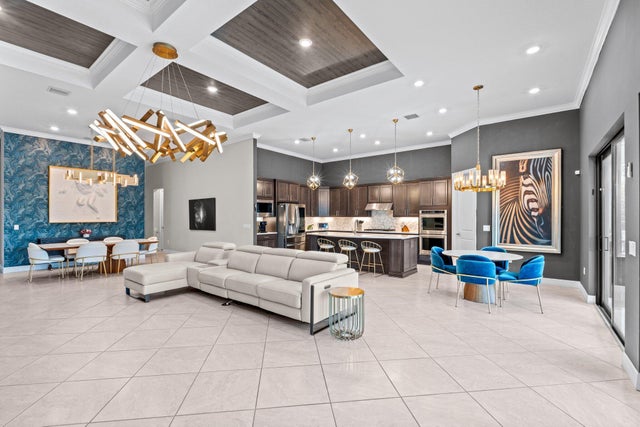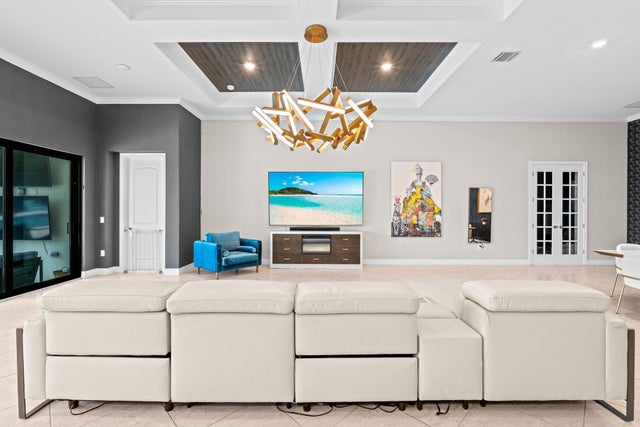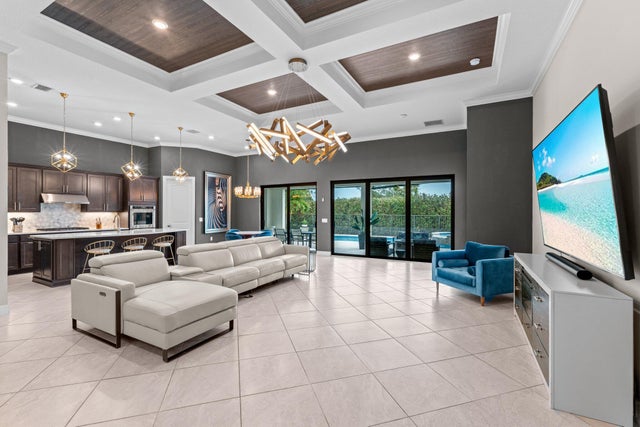About 8426 Vaulting Drive
Recent appraisal ABOVE ask. Preferred Lender, Reach Homes Loans is offering $1,000 closing credit up to conforming limit. The Stonewater Model in the Estate Series is a gorgeous 3-way split w flex room ideal for office or home gym. Coffered ceiling in LR, tray ceiling in primary, pool-spa, 21-inch diagonal ceramic tile throughout, chef-inspired kitchen, 5-burner KitchenAid natural gas cooktop & double wall ovens inspire your meal planning in comfort while a 22kW natural gas whole-home generator keeps you safe. WIFI extenders, the Museum 360xl home diffuser system and permitted for EV included. All bedrooms have built-in closets, laundry room has utility sink and shelf system, garage has 3 large above head storage compartments. You may never leave home again!
Features of 8426 Vaulting Drive
| MLS® # | RX-11094306 |
|---|---|
| USD | $1,010,000 |
| CAD | $1,418,394 |
| CNY | 元7,197,664 |
| EUR | €869,176 |
| GBP | £756,434 |
| RUB | ₽79,536,490 |
| HOA Fees | $247 |
| Bedrooms | 3 |
| Bathrooms | 3.00 |
| Full Baths | 3 |
| Total Square Footage | 3,993 |
| Living Square Footage | 2,851 |
| Square Footage | Tax Rolls |
| Acres | 0.21 |
| Year Built | 2020 |
| Type | Residential |
| Sub-Type | Single Family Detached |
| Restrictions | Lease OK w/Restrict, Tenant Approval, No Boat, No RV |
| Style | Ranch |
| Unit Floor | 0 |
| Status | Price Change |
| HOPA | No Hopa |
| Membership Equity | No |
Community Information
| Address | 8426 Vaulting Drive |
|---|---|
| Area | 5790 |
| Subdivision | FIELDS AT GULFSTREAM POLO |
| Development | The Fields |
| City | Lake Worth |
| County | Palm Beach |
| State | FL |
| Zip Code | 33467 |
Amenities
| Amenities | Pool, Tennis, Bike - Jog, Clubhouse, Lobby, Exercise Room, Community Room, Game Room, Spa-Hot Tub, Picnic Area, Sidewalks, Manager on Site, Street Lights, Park, Playground |
|---|---|
| Utilities | Gas Natural, Public Sewer, 3-Phase Electric, Public Water, Cable |
| Parking | Garage - Attached, 2+ Spaces, Driveway |
| # of Garages | 3 |
| View | Pool, Garden |
| Is Waterfront | No |
| Waterfront | None |
| Has Pool | Yes |
| Pool | Inground, Freeform, Heated, Spa, Salt Water |
| Pets Allowed | Restricted |
| Subdivision Amenities | Pool, Community Tennis Courts, Bike - Jog, Clubhouse, Lobby, Exercise Room, Community Room, Game Room, Spa-Hot Tub, Picnic Area, Sidewalks, Manager on Site, Street Lights, Park, Playground |
| Security | Gate - Manned, TV Camera |
| Guest House | No |
Interior
| Interior Features | Cook Island, Pantry, Split Bedroom, Foyer, Walk-in Closet, Volume Ceiling, Roman Tub, French Door, Closet Cabinets, Custom Mirror, Laundry Tub, Entry Lvl Lvng Area |
|---|---|
| Appliances | Dishwasher, Disposal, Dryer, Microwave, Range - Gas, Refrigerator, Washer, Water Heater - Elec, Water Heater - Gas, Smoke Detector, Auto Garage Open, Fire Alarm, Wall Oven, Generator Whle House |
| Heating | Central, Electric |
| Cooling | Central, Ceiling Fan |
| Fireplace | No |
| # of Stories | 1 |
| Stories | 1.00 |
| Furnished | Furniture Negotiable |
| Master Bedroom | Separate Shower, Separate Tub, Dual Sinks, Mstr Bdrm - Ground |
Exterior
| Exterior Features | Fence, Open Patio, Auto Sprinkler, Zoned Sprinkler, Screen Porch, Custom Lighting |
|---|---|
| Lot Description | < 1/4 Acre, Sidewalks, Paved Road, West of US-1 |
| Windows | Plantation Shutters |
| Roof | Concrete Tile |
| Construction | CBS, Frame/Stucco, Block |
| Front Exposure | North |
School Information
| Elementary | Discovery Key Elementary School |
|---|---|
| Middle | Woodlands Middle School |
| High | Dr. Joaquin Garcia High School |
Additional Information
| Date Listed | May 28th, 2025 |
|---|---|
| Days on Market | 140 |
| Zoning | PUD |
| Foreclosure | No |
| Short Sale | No |
| RE / Bank Owned | No |
| HOA Fees | 246.65 |
| Parcel ID | 00424429100006060 |
Room Dimensions
| Master Bedroom | 16 x 14.3 |
|---|---|
| Living Room | 66 x 16 |
| Kitchen | 16 x 11 |
| Patio | 32 x 14.3 |
Listing Details
| Office | Keller Williams Realty - Welli |
|---|---|
| michaelmenchise@kw.com |

