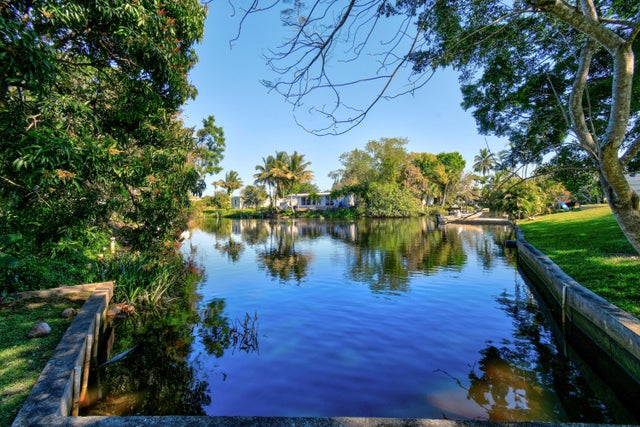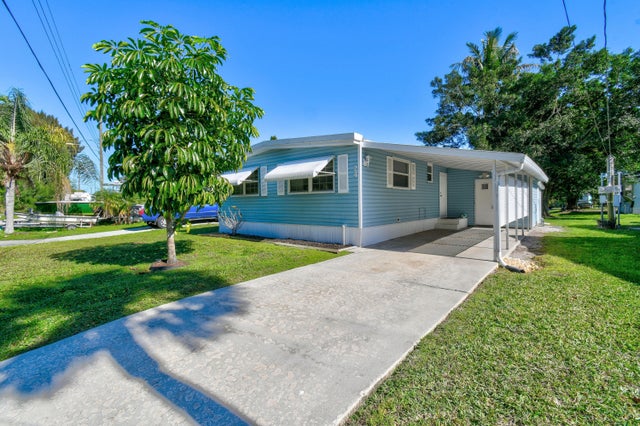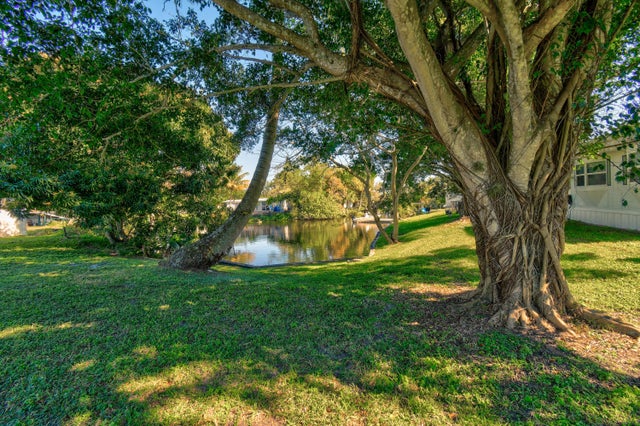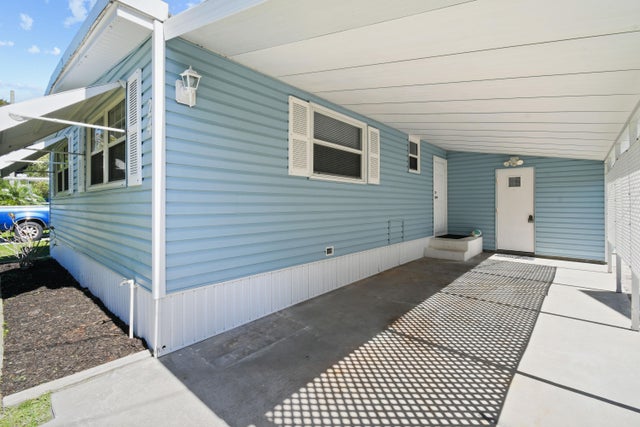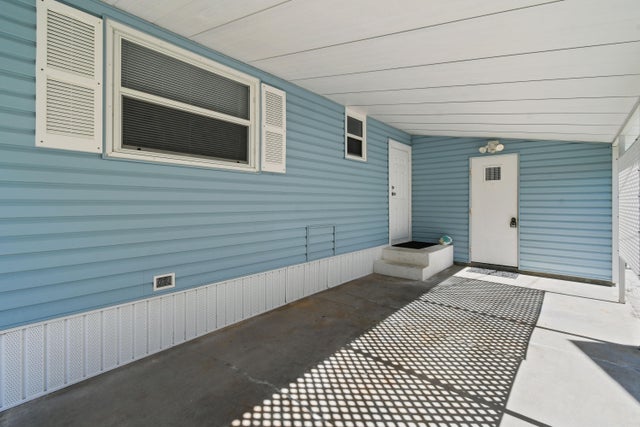About 24 Se Fork Ter
This 2-Bedroom, 2 Bathroom manufactured home built in 1977 offers approximately 1268 sq ft of living space and is situateed on the South Fork River, the property provides serene waterfront views and direct access to the water, making it ideal for kayaking, canoeing or small boating activities. The property is located in a quiet mobile home community with no HOA fees, and the land is owned outright. A newer roof with insulated foam helps keep energy costs down. The home features an open kitchen with laminate countertops, luxury vinyl tile flooring, and includes appliances such as a refrigerator, oven/range, dishwasher, washer, and dryer.
Features of 24 Se Fork Ter
| MLS® # | RX-11094213 |
|---|---|
| USD | $339,000 |
| CAD | $475,464 |
| CNY | 元2,416,070 |
| EUR | €290,787 |
| GBP | £253,486 |
| RUB | ₽27,604,024 |
| Bedrooms | 2 |
| Bathrooms | 2.00 |
| Full Baths | 2 |
| Total Square Footage | 1,188 |
| Living Square Footage | 768 |
| Square Footage | Tax Rolls |
| Acres | 0.13 |
| Year Built | 1977 |
| Type | Residential |
| Sub-Type | Mobile/Manufactured |
| Restrictions | Lease OK |
| Unit Floor | 0 |
| Status | Active |
| HOPA | No Hopa |
| Membership Equity | No |
Community Information
| Address | 24 Se Fork Ter |
|---|---|
| Area | 7 - Stuart - South of Indian St |
| Subdivision | FORK RIVER |
| City | Stuart |
| County | Martin |
| State | FL |
| Zip Code | 34997 |
Amenities
| Amenities | None |
|---|---|
| Utilities | Cable, 3-Phase Electric, Public Water, Septic |
| Parking Spaces | 2 |
| Is Waterfront | Yes |
| Waterfront | Fixed Bridges, Navigable, Ocean Access, One Fixed Bridge |
| Has Pool | No |
| Pets Allowed | Yes |
| Subdivision Amenities | None |
Interior
| Interior Features | Walk-in Closet |
|---|---|
| Appliances | Dishwasher, Dryer, Range - Electric, Refrigerator, Smoke Detector, Washer |
| Heating | Central |
| Cooling | Central |
| Fireplace | No |
| # of Stories | 1 |
| Stories | 1.00 |
| Furnished | Unfurnished |
| Master Bedroom | Whirlpool Spa |
Exterior
| Lot Description | < 1/4 Acre |
|---|---|
| Construction | Manufactured, Vinyl Siding |
| Front Exposure | North |
Additional Information
| Date Listed | May 28th, 2025 |
|---|---|
| Days on Market | 144 |
| Zoning | AE |
| Foreclosure | No |
| Short Sale | No |
| RE / Bank Owned | No |
| Parcel ID | 043941001000005106 |
Room Dimensions
| Master Bedroom | 12 x 13 |
|---|---|
| Living Room | 12 x 12 |
| Kitchen | 12 x 12 |
Listing Details
| Office | Paradise Real Estate Intl |
|---|---|
| bates@batesstoddard.com |

