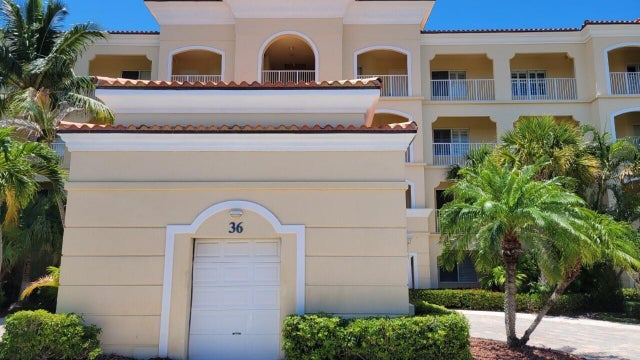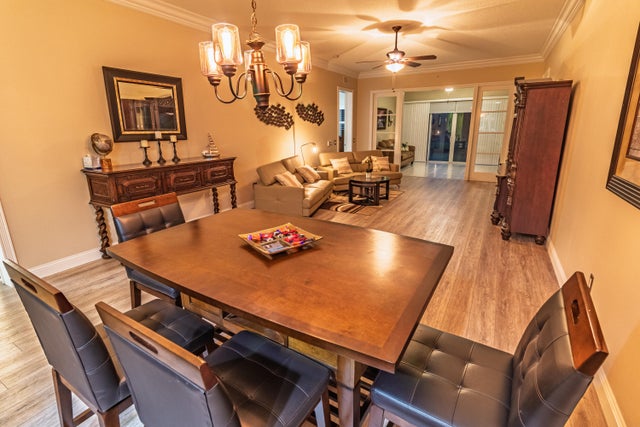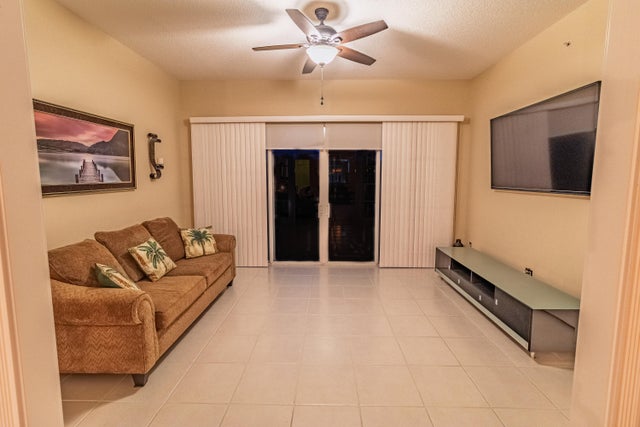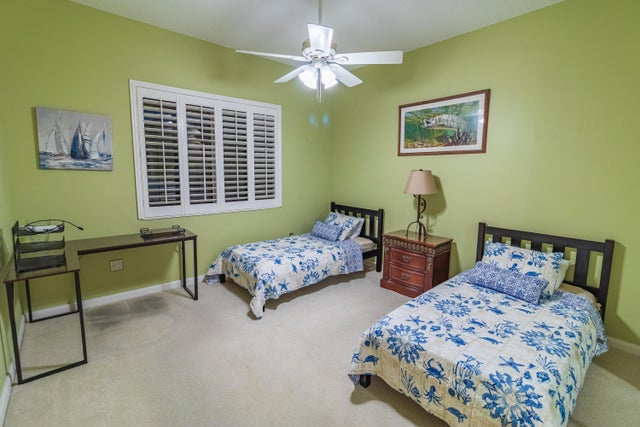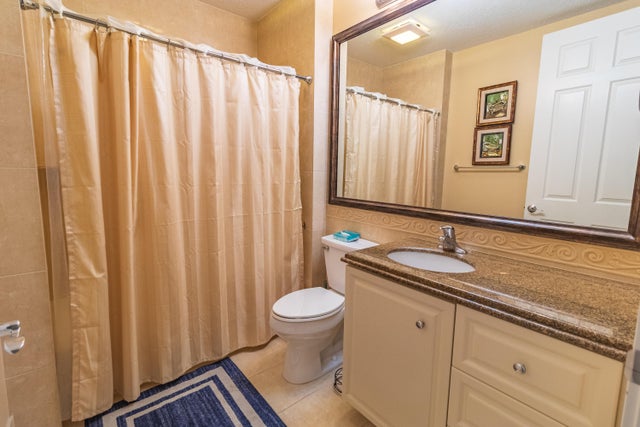About 36 Harbour Isle Drive W #105
INSTANT EQUITY! This is your chance to OWN a FULLY BEAUTIFULLY FURNISHED UNIT AT HARBOUR ISLE WEST! TURNKEY, 2BD/2BA first-floor condo with nearly 2,000 SF of beautifully maintained living space at an unbeatable price! Features include hard surface flooring in main areas, elegant crown molding, soaring 10' ceilings, and granite countertops in both kitchen and baths. Enjoy a serene garden view with a privacy wall, plus quick access to guest parking, BBQ grill, and dog park. Spacious laundry room with sink, versatile den perfect for a home office or extra guest space, and NEWER APPLIANCES INCLUDED. This unit is priced to sell FAST, Just Bring your suitcase and toothbrush, and you are Home Sweet Home. --don't wait! Call today before it's gone!
Features of 36 Harbour Isle Drive W #105
| MLS® # | RX-11094201 |
|---|---|
| USD | $330,000 |
| CAD | $462,842 |
| CNY | 元2,351,927 |
| EUR | €283,007 |
| GBP | £245,773 |
| RUB | ₽26,750,790 |
| HOA Fees | $790 |
| Bedrooms | 2 |
| Bathrooms | 2.00 |
| Full Baths | 2 |
| Total Square Footage | 1,989 |
| Living Square Footage | 1,989 |
| Square Footage | Tax Rolls |
| Acres | 0.01 |
| Year Built | 2006 |
| Type | Residential |
| Sub-Type | Condo or Coop |
| Restrictions | Buyer Approval, Comercial Vehicles Prohibited, Interview Required |
| Unit Floor | 1 |
| Status | Active |
| HOPA | No Hopa |
| Membership Equity | No |
Community Information
| Address | 36 Harbour Isle Drive W #105 |
|---|---|
| Area | 7010 |
| Subdivision | HARBOUR ISLE AT HUTCHINSON ISLAND WEST, A CONDOMINIUM |
| City | Fort Pierce |
| County | St. Lucie |
| State | FL |
| Zip Code | 34949 |
Amenities
| Amenities | Clubhouse |
|---|---|
| Utilities | Cable, 3-Phase Electric, Public Sewer, Public Water |
| Is Waterfront | Yes |
| Waterfront | Lagoon, River, Navigable |
| Has Pool | No |
| Pets Allowed | No |
| Subdivision Amenities | Clubhouse |
Interior
| Interior Features | Foyer, Laundry Tub, Roman Tub, Split Bedroom, Volume Ceiling, Walk-in Closet |
|---|---|
| Appliances | Dishwasher, Disposal, Dryer, Microwave, Refrigerator, Water Heater - Elec |
| Heating | Central |
| Cooling | Central |
| Fireplace | No |
| # of Stories | 4 |
| Stories | 4.00 |
| Furnished | Furnished, Turnkey |
| Master Bedroom | Dual Sinks, Separate Shower, Separate Tub |
Exterior
| Exterior Features | Tennis Court |
|---|---|
| Lot Description | < 1/4 Acre |
| Construction | CBS |
| Front Exposure | South |
Additional Information
| Date Listed | May 28th, 2025 |
|---|---|
| Days on Market | 143 |
| Zoning | PUD |
| Foreclosure | No |
| Short Sale | No |
| RE / Bank Owned | No |
| HOA Fees | 790 |
| Parcel ID | 240250306050005 |
Room Dimensions
| Master Bedroom | 17 x 13.2 |
|---|---|
| Living Room | 32.2 x 15.8 |
| Kitchen | 13.11 x 10 |
Listing Details
| Office | Partnership Realty Inc. |
|---|---|
| alvarezbroker@gmail.com |

