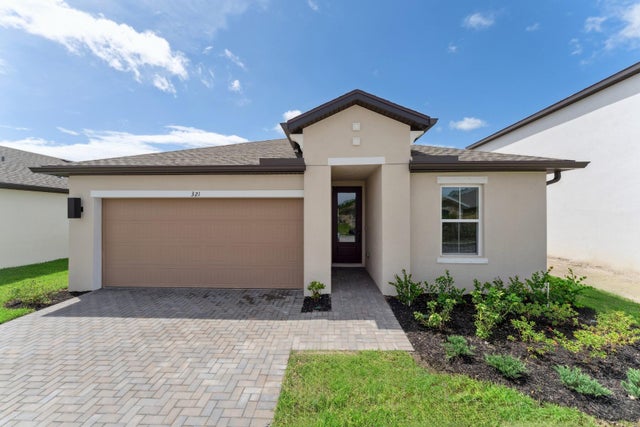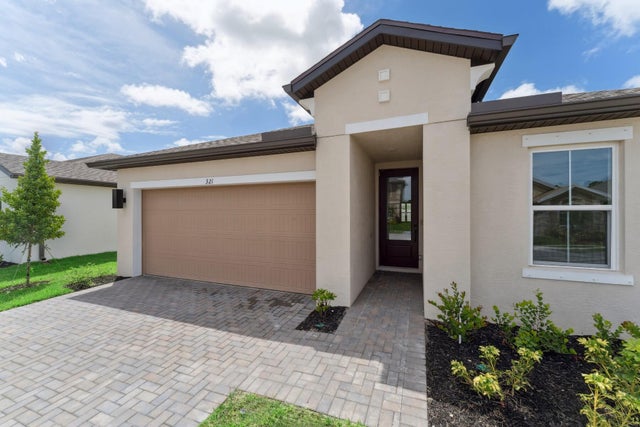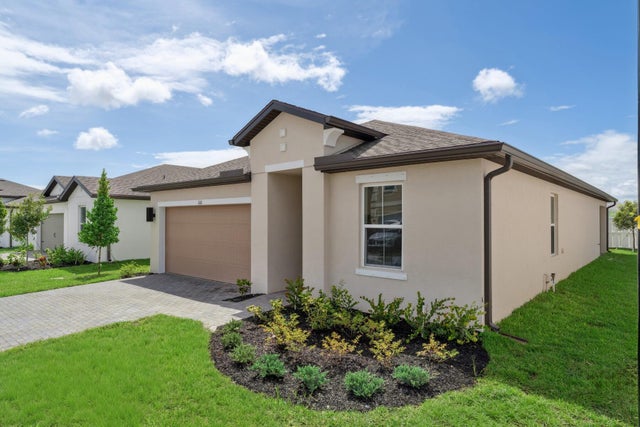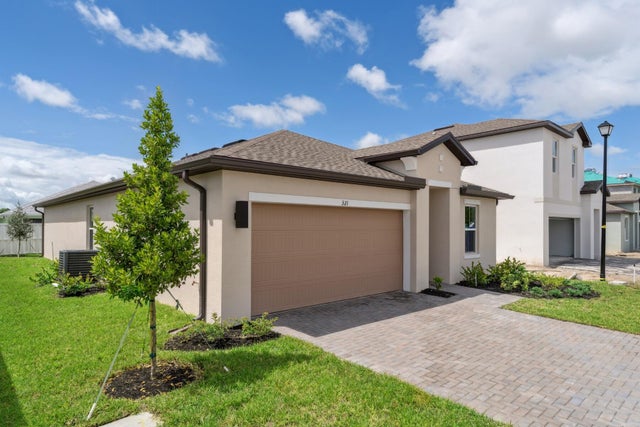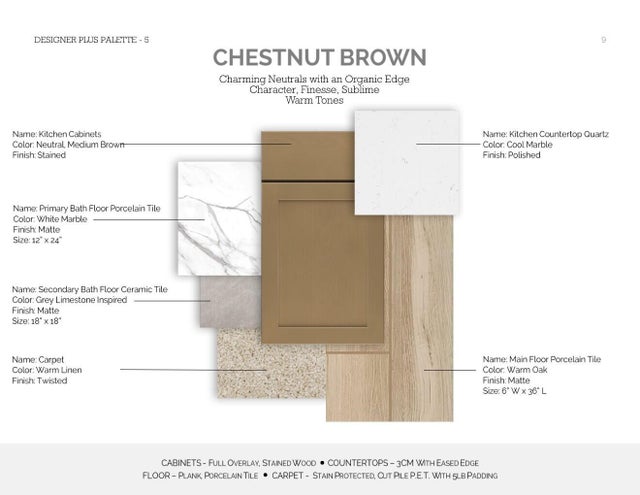About 321 Silver Sands Lane #9
Introducing the Finlay II - 4 Bed, 2 Bath Single-Story Home with Smart Features.The Finlay II is a well-designed 1,609 sq. ft., single-story home offering a blend of comfort, functionality, and modern touches. The open-concept layout includes a kitchen outfitted with Winstead Quill cabinets, Carrara Morro quartz countertops, and a peninsula island that provides both prep space and casual seating.A dining area flows directly to the covered patio, ideal for outdoor dining or relaxing. The Great Room serves as the central hub of the home, perfect for everyday living and entertaining.The primary suite features a walk-in closet and dual-sink bathroom, creating a private, comfortable retreat. Smart home upgrades--including a Ring doorbell--offer added convenience and peace of mind.With 4 bedrooms, 2 full baths, and a 2-car garage, this home is both practical and stylish. Location highlights: Situated between Fort Pierce and Vero Beach, Aspire at Morningside provides easy access to shopping, dining, entertainment, and top-rated golf courses like Fairwinds and Indian Hills. Community amenities and scenic surroundings make it an inviting place to call home. Note: New construction - taxes unknown.
Features of 321 Silver Sands Lane #9
| MLS® # | RX-11094142 |
|---|---|
| USD | $339,995 |
| CAD | $477,234 |
| CNY | 元2,420,798 |
| EUR | €291,932 |
| GBP | £253,554 |
| RUB | ₽27,490,126 |
| HOA Fees | $145 |
| Bedrooms | 4 |
| Bathrooms | 2.00 |
| Full Baths | 2 |
| Total Square Footage | 1,981 |
| Living Square Footage | 1,609 |
| Square Footage | Developer |
| Acres | 0.10 |
| Year Built | 2025 |
| Type | Residential |
| Sub-Type | Single Family Detached |
| Restrictions | Lease OK w/Restrict |
| Style | Traditional |
| Unit Floor | 0 |
| Status | Pending |
| HOPA | No Hopa |
| Membership Equity | No |
Community Information
| Address | 321 Silver Sands Lane #9 |
|---|---|
| Area | 7300 |
| Subdivision | PALM BREEZES PHAE 3A |
| Development | Aspire at Morningside |
| City | Fort Pierce |
| County | St. Lucie |
| State | FL |
| Zip Code | 34945 |
Amenities
| Amenities | Basketball, Bike - Jog, Clubhouse, Community Room, Exercise Room, Lobby, Playground, Pool, Sidewalks, Street Lights |
|---|---|
| Utilities | Cable, 3-Phase Electric, Public Sewer, Public Water |
| Parking | Garage - Attached |
| # of Garages | 2 |
| View | Garden |
| Is Waterfront | No |
| Waterfront | None |
| Has Pool | No |
| Pets Allowed | Yes |
| Subdivision Amenities | Basketball, Bike - Jog, Clubhouse, Community Room, Exercise Room, Lobby, Playground, Pool, Sidewalks, Street Lights |
| Security | Gate - Manned |
Interior
| Interior Features | Foyer, Laundry Tub, Pantry, Walk-in Closet |
|---|---|
| Appliances | Dishwasher, Disposal, Dryer, Microwave, Range - Electric, Refrigerator, Smoke Detector, Storm Shutters, Washer, Water Heater - Elec |
| Heating | Central |
| Cooling | Central |
| Fireplace | No |
| # of Stories | 1 |
| Stories | 1.00 |
| Furnished | Unfurnished |
| Master Bedroom | Dual Sinks |
Exterior
| Exterior Features | Auto Sprinkler, Covered Patio |
|---|---|
| Lot Description | < 1/4 Acre, West of US-1 |
| Roof | Comp Shingle |
| Construction | CBS |
| Front Exposure | Northeast |
School Information
| Middle | Forest Grove Middle School |
|---|---|
| High | Fort Pierce Central High School |
Additional Information
| Date Listed | May 27th, 2025 |
|---|---|
| Days on Market | 146 |
| Zoning | Planne |
| Foreclosure | No |
| Short Sale | No |
| RE / Bank Owned | No |
| HOA Fees | 145 |
| Parcel ID | 231050300180001 |
Room Dimensions
| Master Bedroom | 11.11 x 15.11 |
|---|---|
| Bedroom 2 | 10.3 x 10.1 |
| Bedroom 3 | 9.11 x 10 |
| Bedroom 4 | 10 x 10 |
| Dining Room | 9.11 x 10.4 |
| Living Room | 12.11 x 15.11 |
| Kitchen | 10.4 x 13.4 |
| Bonus Room | 18.5 x 20.1 |
Listing Details
| Office | K Hovnanian Florida Realty |
|---|---|
| gakellino@khov.com |

